Does your ideal home comprise of ...
- THE PERFECT LOCATION
- AMPLE SPACE AND STORAGE FOR ALL THE FAMILY
- AN EXCEPTIONAL ENTERTAINING AREA
- BIG BLOCK SIZE
- ACCESS INTO THE BACKYARD
- TRIPLE GARAGE
- EFFICIENT USE OF ENERGY
Well look no further!
Brilliantly positioned in one of Pakenham's finest locales and only a short stroll to the park and renowned walking tracks with exercise stations, this delightful contemporary home offers a lifetime of enjoyment promoting a real sense of space and relaxation for all the family.
Set on a huge 885m2 block of land this home is designed to accommodate families of all sizes and their toys! Access to the backyard is perfect for those trailers, boats, bikes or campervans whilst the fully covered decked alfresco area enjoys an easterly aspect overlooking the established gardens and lawns plus there is a 7.5m x 3.2m storage shed with electricity connection and workbench. Every man's dream!
Inside, much like the outdoors is impressive with glorious cathedral ceilings featured throughout the central hub of the home. An entertainers kitchen comprises of granite bench tops, water filter tap, ample storage including a large WIP, long breakfast bar, 900mm stainless steel Omega oven and new Bosch dishwasher.
Downstairs incorporates 3 living zones and 5 spacious bedrooms all with built in robes, the master bedroom boasts his & hers WIRs, twin vanities and oversized shower. Venture upstairs to another light filled living space perfect as a teenagers retreat, movie room or kids rumpus which features raised ceilings, a Velux opening skylight and generous storage cupboards. The 6th bedroom is double in size and has a WIR.
This home is one that keeps on giving with extras including timber look floors, quality blinds and light fittings, a 16 panel solar electricity system with an exceptional electricity plan to the household, 3-way zoned ducted heating and refrigerated cooling, split system to upstairs, double glazed windows, huge laundry, extra garden shed, internal access to the garage, under stairwell storage, security doors and more.
Your checklist is complete - here's your chance to secure a substantial home in the popular Heritage Springs estate closeby to schools, the cafes and Heritage shopping precinct plus easy access to public transport and the Monash freeway. Call for more information, be sure to come to the Open Home, as this property won't last!
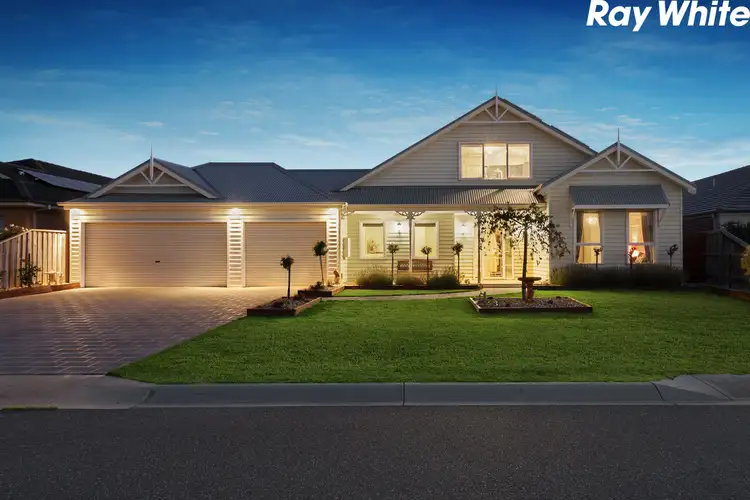
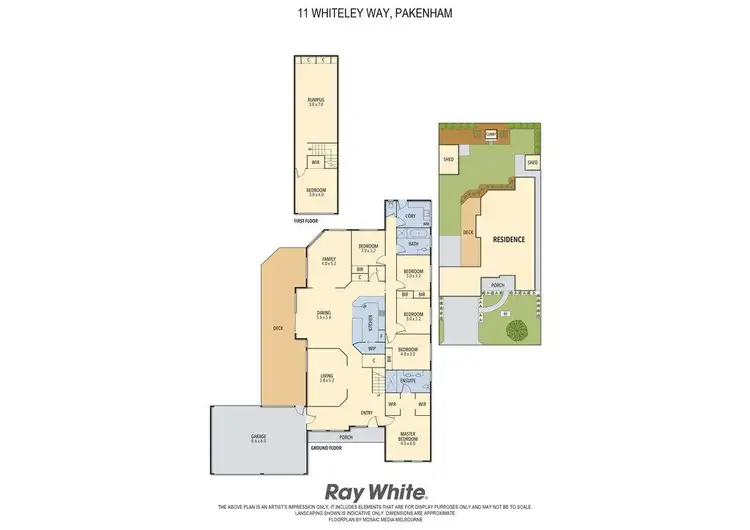
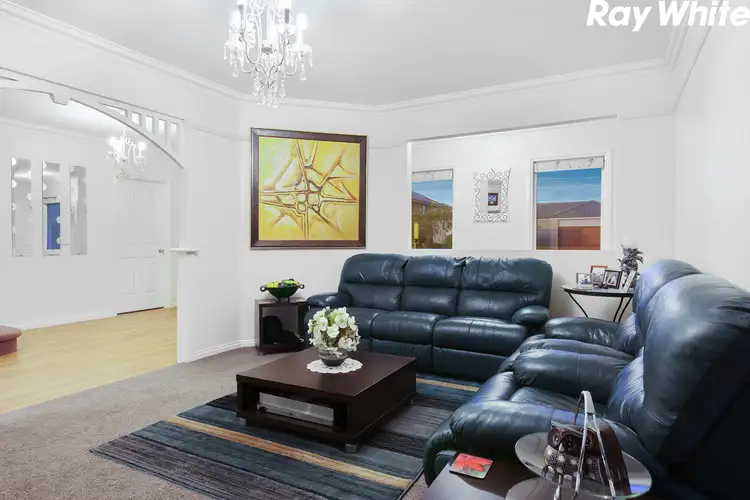
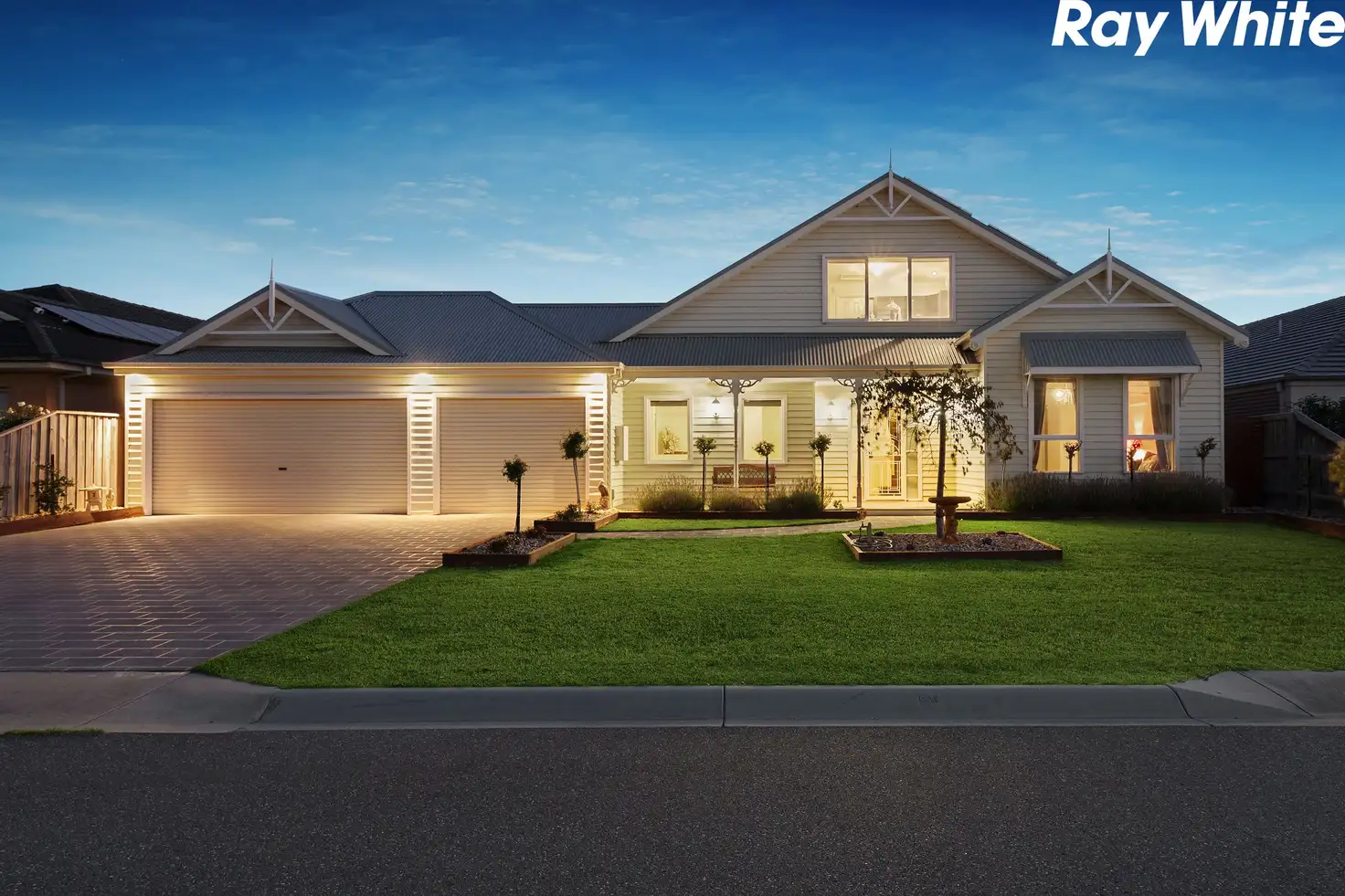


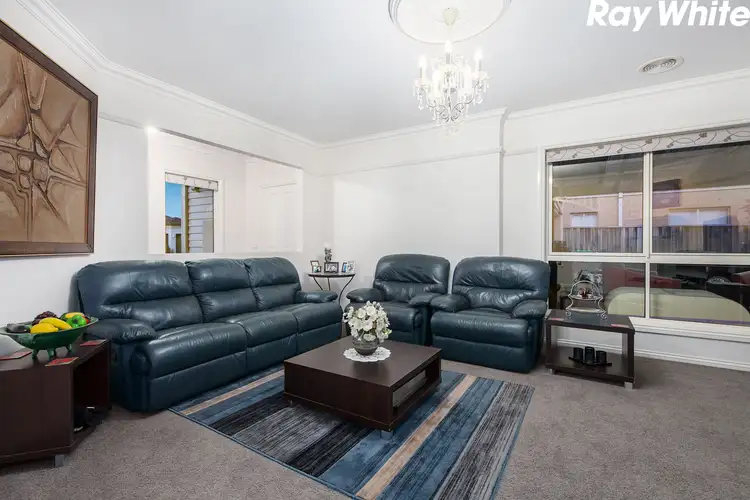
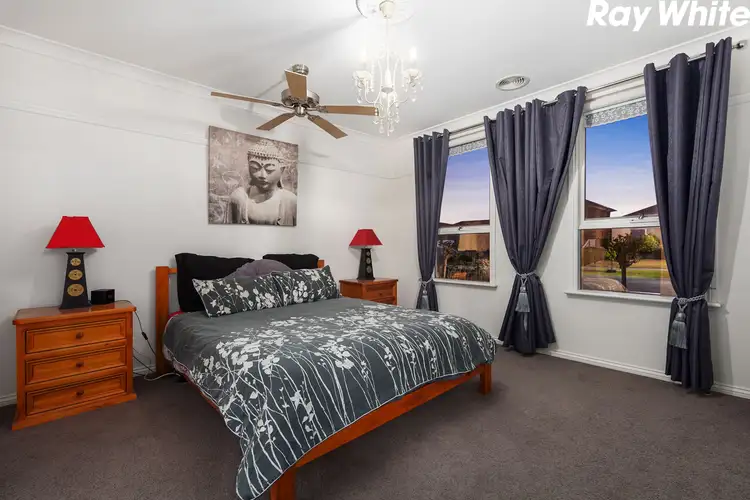
 View more
View more View more
View more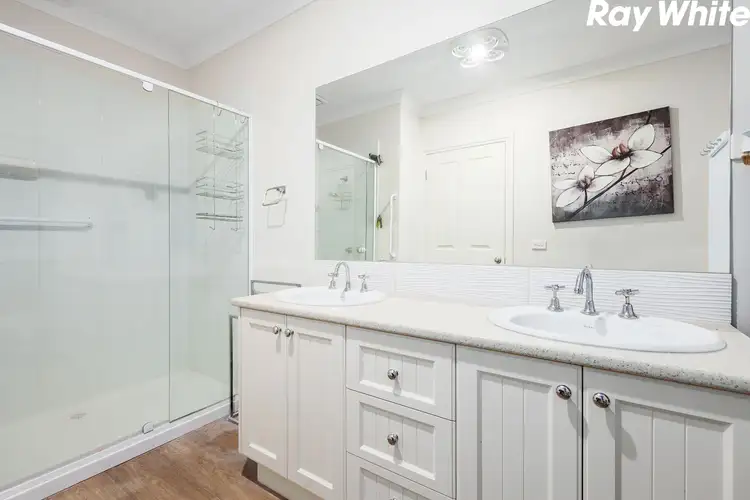 View more
View more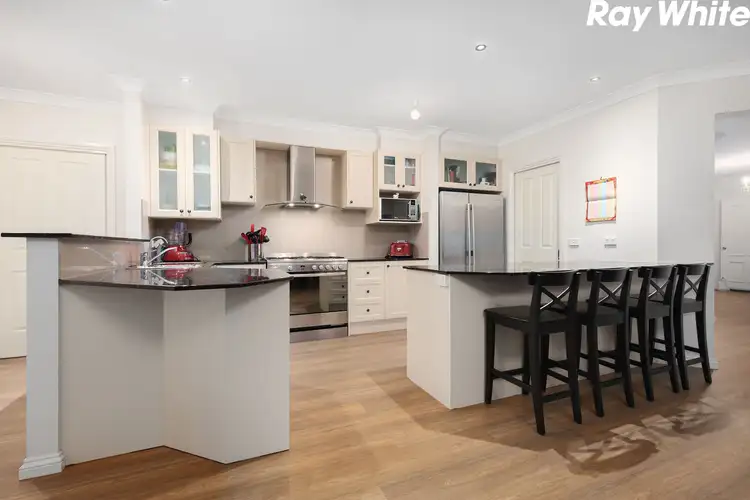 View more
View more
