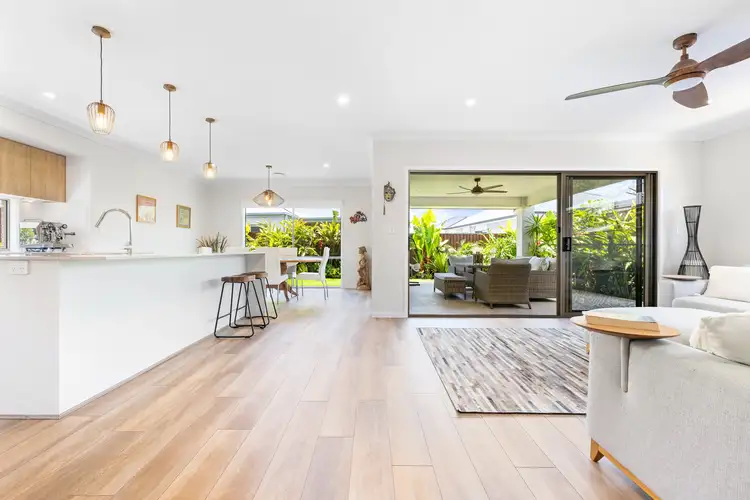FLAWLESS FAMILY HOME WITH SIDE ACCESS!
Pristine & presented with absolute perfection, this large five-bedroom home has everything families desire in an enduring sophisticated style. Offering generous proportions along with private outdoor entertaining, the proximity to the waterfront, dining, and schooling ensure that this is a market opportunity not to be missed!
Immaculate landscaping and a sleek modern facade offers a polished street presence with the refined interior continuing the impressive welcome. Embracing a relaxed coastal aesthetic with timber-styled floors and light paintwork, the home opens into a flowing layout with large living plus open-plan family and dining on the lower level. Further extending the living options is a private living/activity zone upstairs. Beautifully appointed with a refined selection of soft-close joinery, the kitchen boasts tremendous storage with a large window splashback ensuring superb natural light throughout. There is a butler's pantry bringing in additional storage whilst a double-door fridge cavity, gas cooking, stainless appliances, and extensive white stone benchtops handle the functional requirements with ease.
Beautifully tiled, a covered outdoor entertaining zone seamlessly flows out to the rear of the property with wonderful space to entertain and a fabulous backdrop of tropical greenery and a flat backyard.
Five bedrooms offer a plush retreat with three including walk-in wardrobes. The master has a deluxe private ensuite with the inclusion of dual vanity, exquisite tiling, thick stone vanity top, and a luxurious freestanding bath. The family bathroom also matches in high-end fit-out and includes a bath whilst downstairs, a third full-sized bathroom also has direct access to the fifth bedroom. Additional features include a study nook, large laundry, walk-in linen, ducted air-conditioning with app control, acoustic insulation, under-stair storage, and a double remote garage.
Positioned in an enclave of high quality, there is fabulous access to famed Newport precincts including the new marketplace, playgrounds, parkland, and of course that magic waterfront. Schools, shops, and transport are all at hand to ensure day-to-day life is a breeze.
- 418m2 block
- 335m2 of under-roof living
- Pristine five-bedroom home with immaculate landscape design
- Tiled facade & front entrance including path & steps
- Caesarstone bench tops throughout, including laundry
- Open-plan living and dining plus separate lounge and upstairs living room
- Tinted glazing & sunscreen to the dining window
- Study nook with feature timber slatted screen
- Gourmet kitchen including high-end appliances, soft-close joinery, integrated dual bins, plumbed cold water connection to fridge cavity, and black ceramic glass cooktop
- Huge island bench in elegant Caesarstone including one waterfall edge & added power points
- Butlers pantry (walk through to garage) with sink & dishwasher plus closing door to reduce noise
- Large covered and tiled outdoor entertaining overlooking a fenced, landscaped backyard
- Five built-in bedrooms with three including walk-in wardrobes, and two including alcoves for a desk
- Master including exquisite ensuite with thick stone vanity, luxurious freestanding bath, plus a clean flush system for toilet
- Mirrored robes in four of the five bedrooms
- Two additional high-end bathrooms with one including direct access to the guest bedroom
- Rain shower heads in ensuite & main bathroom, tiled recess shelves in all 3 showers plus soft close joinery
- Acoustic installation between living & guest bedroom & living & master bedroom
- 18kw multi-zone ducted air-con with e-zone smart panel and app control plus remote control timber look fans
- High ceilings throughout and extra high doors downstairs
- 6.6kw solar system with 5kw inverter
- NBN with the additional data point
- Franklin shutters and roller blinds
- Feature pendant lighting in the kitchen, ensuite & powder room
- Smart dim lights plus Gimbal lights fitted strategically to highlight artwork
- Plenty of storage throughout including under-stairs storage, walk-in linen downstairs plus linen & broom upstairs
- Separate laundry with auto-sensor two-way lights
- Fully fenced backyard, includes a double gate with concrete pad side access
- Large double remote garage with smart hub garage door with secure locking system & camera, controllable by phone app
- Central Newport with excellent access to lifestyle precincts
A stone's throw to Newport Market Place!
A vast array of amenities of cafes, restaurants, groceries, pharmacy, gym, hair, beauty & other retail stores!!!
LOCATED
- 25km to Brisbane Airport
- 35km to Brisbane's CBD
- 5 minutes drive to Scarborough and Redcliffe Beaches, Restaurants, Cafe's, parks, and weekend markets
- 3 minutes drive to Kippa-Ring Shopping Centre with Coles, Woolworths, Kmart, Hoyts Cinema & Specialty Stores
- 15 minutes drive to Westfield North Lakes, Ikea & Costco
- 45 minutes drive to the Sunshine Coast
- 12 minutes drive to the Redcliffe Golf Course
Minutes to the Kippa-Ring train & bus station
Enjoy living near the best Private and Public schools Brisbane has to offer. Located in the Redcliffe High School catchment. By ok








 View more
View more View more
View more View more
View more View more
View more
