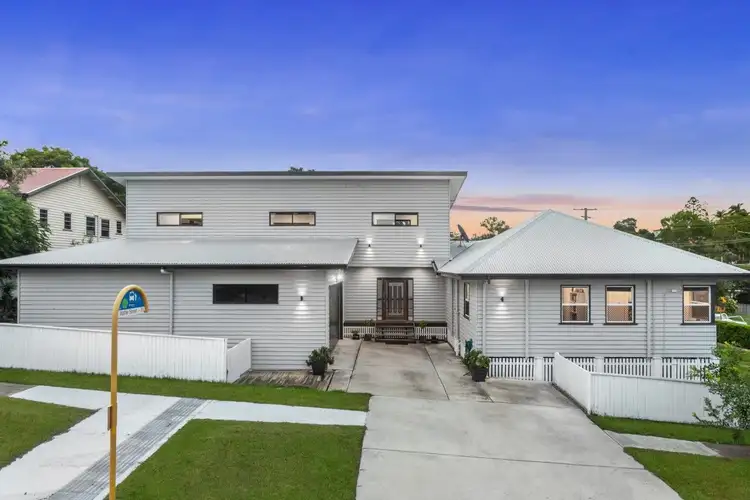A sleek, fully renovated post-war home, 110 Mawson Street has been designed with the needs of the busy, established family in mind. Older children and teenagers seeking greater independence will love the separation of living spaces on offer here. Immaculately presented with all the features a modern family could desire, this home is sure to be in high demand. This home will be SOLD at auction at 12noon on Saturday 15th of February, if not prior; be quick to inspect or contact Brooke Copping for further information.
Features include:
- Corner position on an elevated, north-facing block in the heart of the Padua Precinct;
- Flexible floorplan to suit the needs of the established family with excellent separation of living over two levels;
- An incredible 70m2 parent's retreat with sitting area, private deck, walk-in wardrobe and generous ensuite;
- Ground floor living and dining with open plan areas leading to plunge pool;
- Every detail has been considered in this high-quality renovation with European appliances, imported marble, and Blackbutt timber;
- 559m2 corner block with grassed garden, suitable for pets;
- Secure double garage;
- Air-conditioning throughout.
Entering on the lower level, you are greeted by an expansive dining room with high ceilings, Blackbutt timber flooring and a stunning kitchen adjoining. The chef of the family will appreciate the stone benchtops, suite of stainless-steel European appliances including 900mm gas cooktop, plus two-pac cabinetry. The kitchen is completed with a Carrara marble splashback and matching stone benchtops in the butler's pantry, bringing a level of polish and sophistication to the space. Hosting family and friends is a breeze; bi-fold doors open from the dining area onto a spotted gum timber deck and plunge pool.
A separate living area, also with polished timber floors, means some family members can relax in privacy while others spend time with friends in the dining room. A built-in study nook provides a quiet area for teenagers and young adults to complete their work at home.
The true drawcard of this home is the 70m2 parents retreat that occupies the entire upper level. The master retreat is expansive, with space for a sitting area or home office as it includes a built-in desk and storage. A private deck overlooks the plunge pool below and offers sweeping local views. The generous ensuite boasts floor to ceiling tiles, a walk-in shower with double rainwater showerheads, double vanity, and free-standing bathtub to relax in after a long day at work.
Returning downstairs, you will find the remaining three bedrooms - each are carpeted and generously proportioned, with air-conditioning and built-in storage. The separation of the three bedrooms from the parent's retreat ensures privacy and separation for older children and teenagers seeking greater independence. This will allow for more harmonious living throughout high school and beyond into adulthood and further study.
Set on a large corner block in a desirable neighbourhood, you will love the easy access to shops, cafes (including the popular Colour Nine a short walk away), and public transport from Mawson Street. Padua College and Mount Alvernia are a short walk away, and young adults still living at home can easily catch public transport to either of the QUT campuses.Your commute will be straightforward as the Brisbane CBD is just 7km away, and accessed via the tunnel network, major roads nearby, or public transport options.
Families with older children and independent young adults should look no further than 110 Mawson Street; the truly massive parent's retreat sets this home apart from any other on the market today. Be quick to inspect as this property will be SOLD on Saturday 15th of February, if not prior!








 View more
View more View more
View more View more
View more View more
View more
