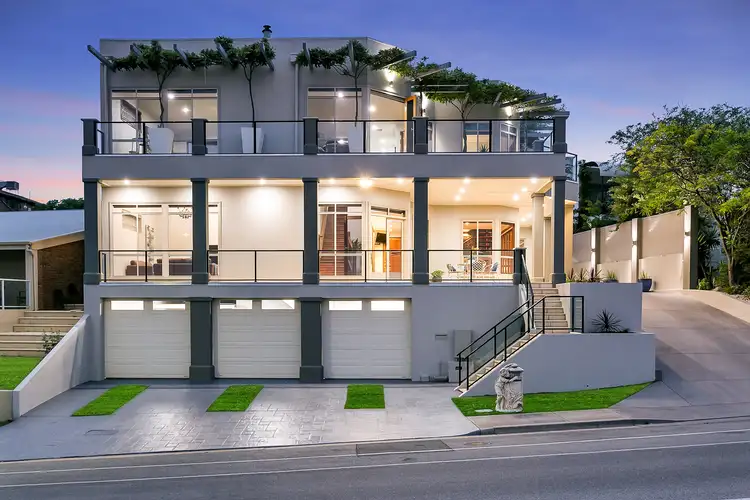Architecturally designed and renovated in 2002, the ultimate 6-bedroom, 3-bathroom coastal entertainer from its quality additions, 15m tiled lap pool, 12-person spa, and unlimited value across 3 sea-viewing levels, it can only spell family
At its base, 2 driveways including a 3-car garage with room for a gym, gives even more for families to swoop on.
As social connection centres around a breezy layout where all eyes focus on the sea or the pool; the tiled living room with its combustion fire aglow, to the commercial-sized Blackwood kitchen with granite tops.
Where function is only outshone by class - a 4sqm cold room, 900mm and 600mm stainless ILVE ovens with a sizzling array of gas burners, 2 pull-out pantries and an odour-absorbing commercial range hood.
Despite its storage, there is also a butler's pantry for appliances.
Outside, the pool and spa live for day-night fun with water feature ambience, a hardwood deck, towering Rosewood, hand-carved columns and an outdoor hot/cold shower practicality plus...
Friends by the carload will see fun start here and never stop; only move to the home cinema, complete with projector, surround sound, block-out drapes and windows.
Or, lounge about upstairs where its terrace hosts sunsets, its teen-pleasing expanse holding a pool table, kitchenette and stylish breathing space.
Each comfortable bedroom (4 with robes) aligns with 3 frameless-shower equipped luxe bathrooms, 2 with spas, and all enjoy sea, pool or hills aspects; bedroom 5 with its bay window seat storage adds airport lights to its pacifying views.
The best end - the master - rests behind French doors, offers a triple-blessing of hanging, drawer and dressing space ahead of the most recent (2013) bathroom addition, and of course, terrace access.
Unbeatable views, immeasurable style this one's a long-term family keeper.
You'll love:
- 2nd & 3rd level wrap-around balconies
- 5 staircases 2 internal made of Blackwood timber
- Cedar-lined bi-folding doors (aluminium cased outside)
- Evaporative cooling which also cares for the timber
- 15m salt-chlorinated & gas heated lap pool & 12-person spa
- Hardwood deck & hand-carved Rosewood posts
- Concrete-filled Besser block pillared retaining walls
- Home office/study
- 6-seater home cinema & 2nd living zone with kitchenette
- 6kW solar (24 panels)
- A fully-tiled laundry with 2pac storage & gated patio access
- 5 minutes to Brighton, 10 to Glenelg
- Easy city reach by train
- Quality local shopping
- And so much more
Specifications:
CT / 5219/251
Council / City of Marion
Zoning / R'18
Built / 1991
Land / 634m2
Council Rates / $2719.55pa
SA Water / $268.30pq
ES Levy / $423.25pa
All information provided has been obtained from sources we believe to be accurate, however, we cannot guarantee the information is accurate and we accept no liability for any errors or omissions (including but not limited to a property's land size, floor plans and size, building age and condition) Interested parties should make their own enquiries and obtain their own legal advice. Should this property be scheduled for auction, the Vendor's Statement may be inspected at any Harris Real Estate office for 3 consecutive business days immediately preceding the auction and at the auction for 30 minutes before it starts.








 View more
View more View more
View more View more
View more View more
View more
