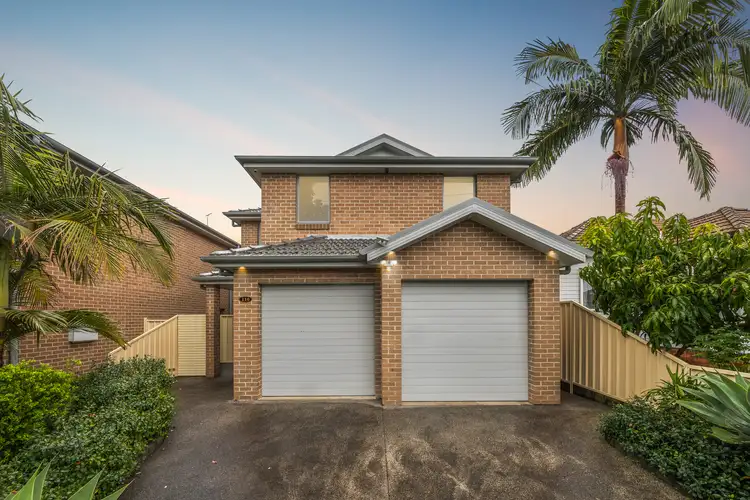$1,830,000
5 Bed • 3 Bath • 3 Car • 556m²



+8
Sold





+6
Sold
110 Queen Street, Revesby NSW 2212
Copy address
$1,830,000
- 5Bed
- 3Bath
- 3 Car
- 556m²
House Sold on Tue 7 Oct, 2025
What's around Queen Street
House description
“The Ultimate Blend of Comfort, Space & Location”
Property features
Other features
Close to Schools, Close to Shops, Close to TransportLand details
Area: 556m²
Interactive media & resources
What's around Queen Street
 View more
View more View more
View more View more
View more View more
View moreContact the real estate agent

George Hourani
hockingstuart Bankstown
0Not yet rated
Send an enquiry
This property has been sold
But you can still contact the agent110 Queen Street, Revesby NSW 2212
Nearby schools in and around Revesby, NSW
Top reviews by locals of Revesby, NSW 2212
Discover what it's like to live in Revesby before you inspect or move.
Discussions in Revesby, NSW
Wondering what the latest hot topics are in Revesby, New South Wales?
Similar Houses for sale in Revesby, NSW 2212
Properties for sale in nearby suburbs
Report Listing
