This impressive residence offers a unique combination of convenient, single-level living, ultimate secure location and bridge-free Broadwater access. Situated in the gated community of Hope Island Resort with wide water views of the canal and world-class golfing at your doorstep, this is the perfect opportunity to secure a coveted waterfront and boating lifestyle that few will experience, but many will envy.
From the moment you enter the home, it becomes apparent that attention to detail was paramount when this home was constructed. The extra-wide hallway features a marble floor that can take you to any one of the home's many lavish bedrooms and living areas.
At the front of the home you will find the home office or fifth bedroom and the home boasts an additional four bedrooms, two of which have their own ensuites.
The master retreat has been cleverly designed for you to enjoy glimpses of the water from your bed through the sliding doors. It also features an open plan ensuite complete with a spa bath, stone top vanity and a shower. The master bedroom is also fitted with a large walk in robe complete with shelving and hanging space.
The guest bedroom is similarly equipped with its own private ensuite with twin basins and robe and takes in views of the courtyard and water feature, which is a great place to read a book and soak up some of that morning, autumn sun.
The other two bedrooms are very spacious, have built-in robes and share a large bathroom and separate toilet.
Located at the back of the home, on the water side, the large formal living and dining room is flooded with natural light thanks to the 12 foot, floor to ceiling butt-glass window which offers expansive views of the pool and waterways.
The kitchen features granite bench tops and lots of storage space and drawers. It adjoins the casual dining and lounge which boasts a real fireplace, perfect for those cooler months that are fast approaching, and there is easy access through the double doors to outside, for when you're entertaining friends and family by the super-sized pool.
Outside, the alfresco area is a great place to be! Whether it's Sunday morning breakfast by the pool or a Saturday afternoon barbecue and a few drinks with friends, there is plenty of room for everyone to mingle by the poolside.
If a day out on the water is the preference, then what easier way to get to the aquatic playground than from your own 10m pontoon. Offering bridge-free boating and with a 22m water frontage, even the largest of marine vessels could be kept conveniently at your back door.
The home also features ducted air-conditioning throughout for year-round comfort. Other features include 9-12 foot ceilings and an abundance of lighting throughout the home, marble tiles and quality carpet to all bedrooms, full height curtains and blinds to all windows and sliding doors and low maintenance gardens and a fully fenced grass yard. To help keep your energy bill low, there is also a bonus 5kW solar system on the roof.
Contact RITA NA through 0433922261 to book an inspection today
Disclaimer: Whilst every effort has been made to ensure the accuracy of these particulars, no warranty is given by the vendor or the agent as to their accuracy. Interested parties should not rely on these particulars as representations of fact but must instead satisfy themselves by inspection or otherwise.
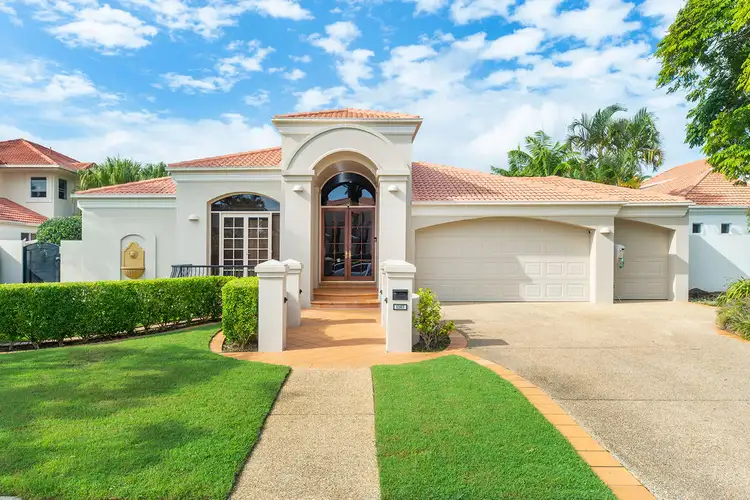
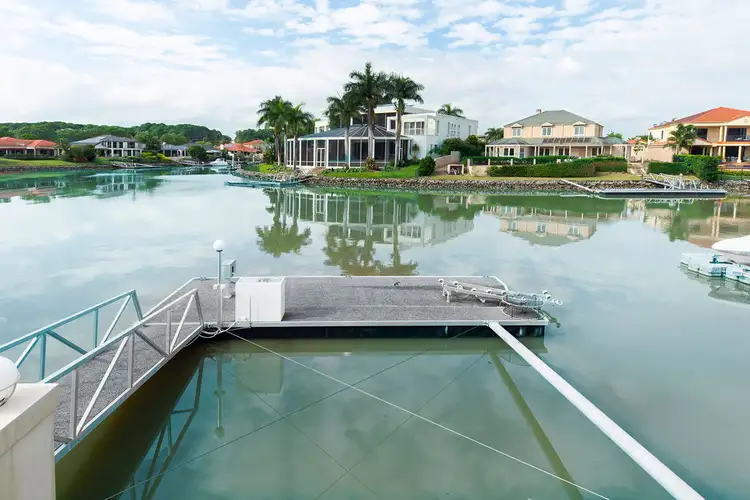
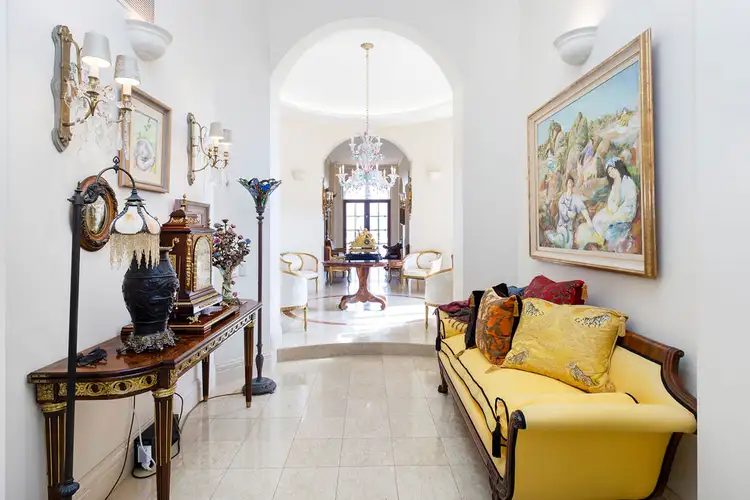



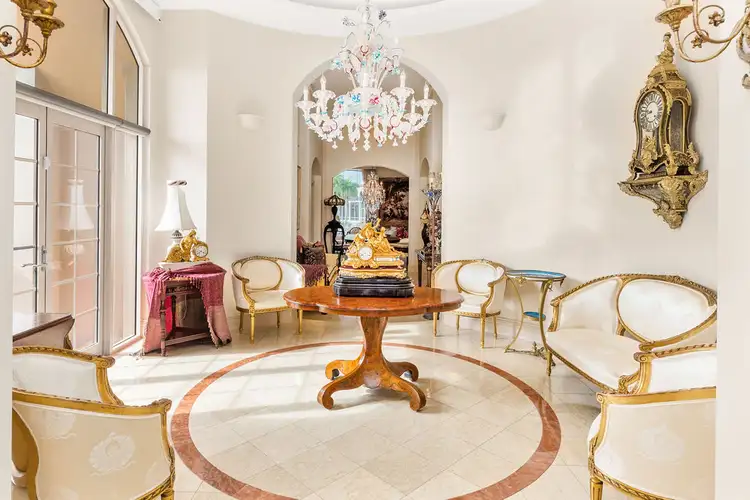
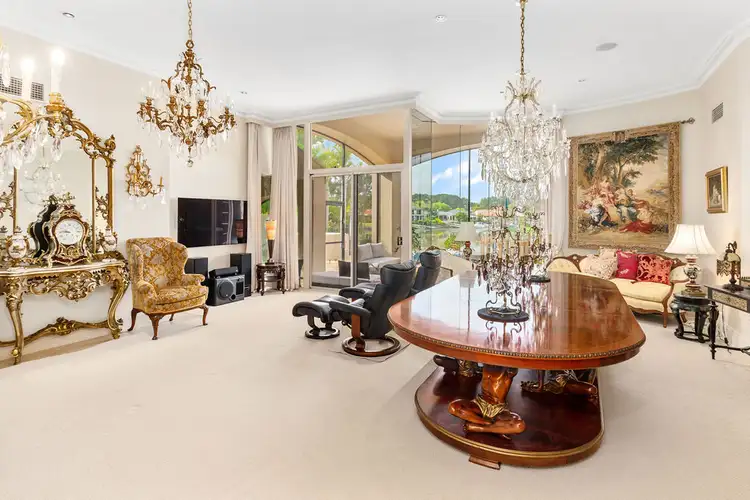
 View more
View more View more
View more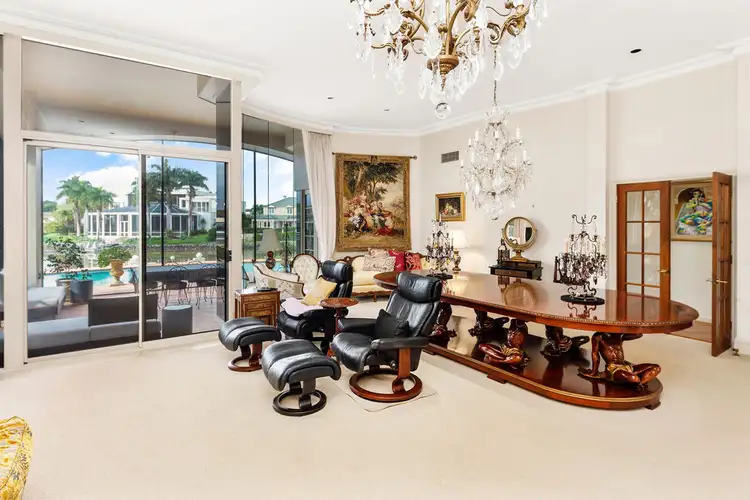 View more
View more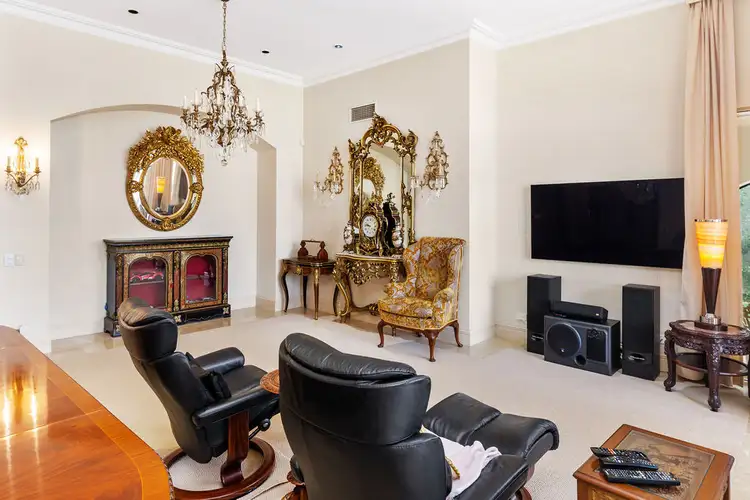 View more
View more
