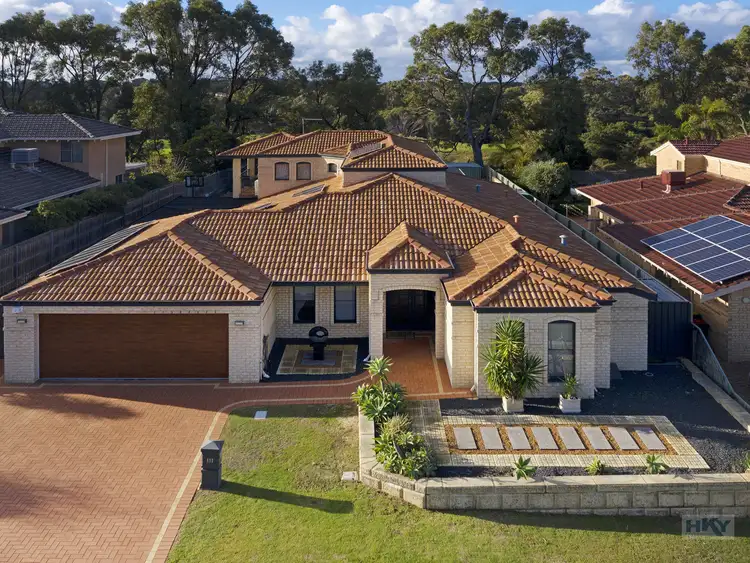$900,000
4 Bed • 2 Bath • 2 Car • 1102m²



+32
Sold





+30
Sold
111 Fairway Circle, Connolly WA 6027
Copy address
$900,000
- 4Bed
- 2Bath
- 2 Car
- 1102m²
House Sold on Wed 14 Oct, 2020
What's around Fairway Circle
House description
“Second chance.”
Property features
Building details
Area: 437m²
Land details
Area: 1102m²
What's around Fairway Circle
 View more
View more View more
View more View more
View more View more
View moreContact the real estate agent

Dave Holland
HKY Real Estate
0Not yet rated
Send an enquiry
This property has been sold
But you can still contact the agent111 Fairway Circle, Connolly WA 6027
Nearby schools in and around Connolly, WA
Top reviews by locals of Connolly, WA 6027
Discover what it's like to live in Connolly before you inspect or move.
Discussions in Connolly, WA
Wondering what the latest hot topics are in Connolly, Western Australia?
Similar Houses for sale in Connolly, WA 6027
Properties for sale in nearby suburbs
Report Listing
