Set back from the street down a long, plant-lined driveway, this double-storey brick home combines a classic design with a modern layout and spacious living areas.
Supremely quiet and perfectly private, the property's solitude will surprise - you won't believe you're in the heart of South Fremantle.
The front door opens into a wide, timber-floored hallway. To the right, an inviting main suite looks out to a leafy view of an apple tree. With plush carpet, high-level stained glass windows, a walk-in robe and an ensuite with bath and separate shower, this is a well-appointed and peaceful retreat.
The open-plan kitchen and living room has polished timber floorboards and integrated cabinetry, and is filled with natural light. The kitchen boasts a double-door pantry, La Germania chef's oven, steel and tile splashbacks and a drawer dishwasher, plus neat timber veneer cabinets and space for a small table.
An open-plan living/dining room leads out through French doors to a gorgeous, Mediterranean-style courtyard, shaded by a sail and enclosed by high rendered walls. With climbing roses in limestone planters and pretty water features, it's a low-maintenance but lush spot to unwind on balmy summer evenings.
A family room off the living area is an inviting space, with views out to the courtyard and a limestone-framed fireplace.
The house also boasts plenty of everyday conveniences and practicality, including a store-cupboard and study nook under the open double-height timber staircase, a shopper's entrance from the double garage, a laundry with an adjacent walk-in storeroom and a downstairs powder room for guests.
Upstairs are three more generous bedrooms, all with built-in robes and parquetry floors, and a second bathroom with a shower.
Ideal for a couple or a family, this warm and welcoming home in a peaceful location, provides a great place to live while enjoying everything that Fremantle has to offer.
FEATURES:
- Solid brick-and-tin double storey home
- Timber floors throughout living areas
- Light-filled, open-plan kitchen/dining
- Low-maintenance, leafy alfresco courtyard
- Master bedroom with en-suite and walk-in robe
- Ample storage throughout, plus a walk-in storeroom
- Double garage with shopper's entrance
- Ducted air-conditioning, plus split-system in main suite
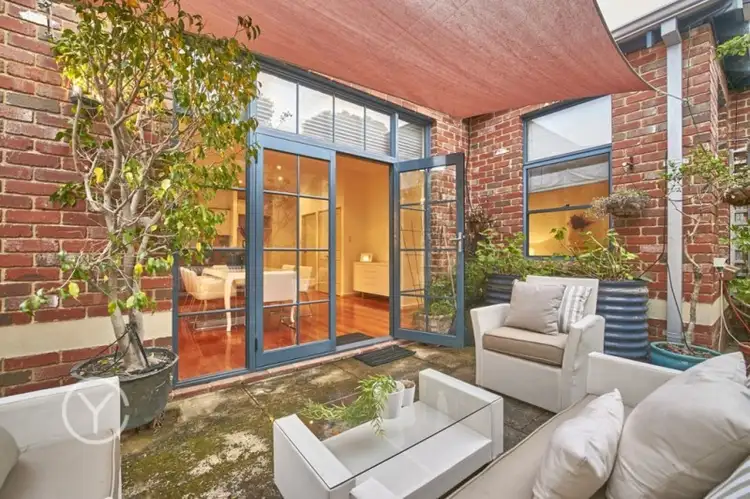
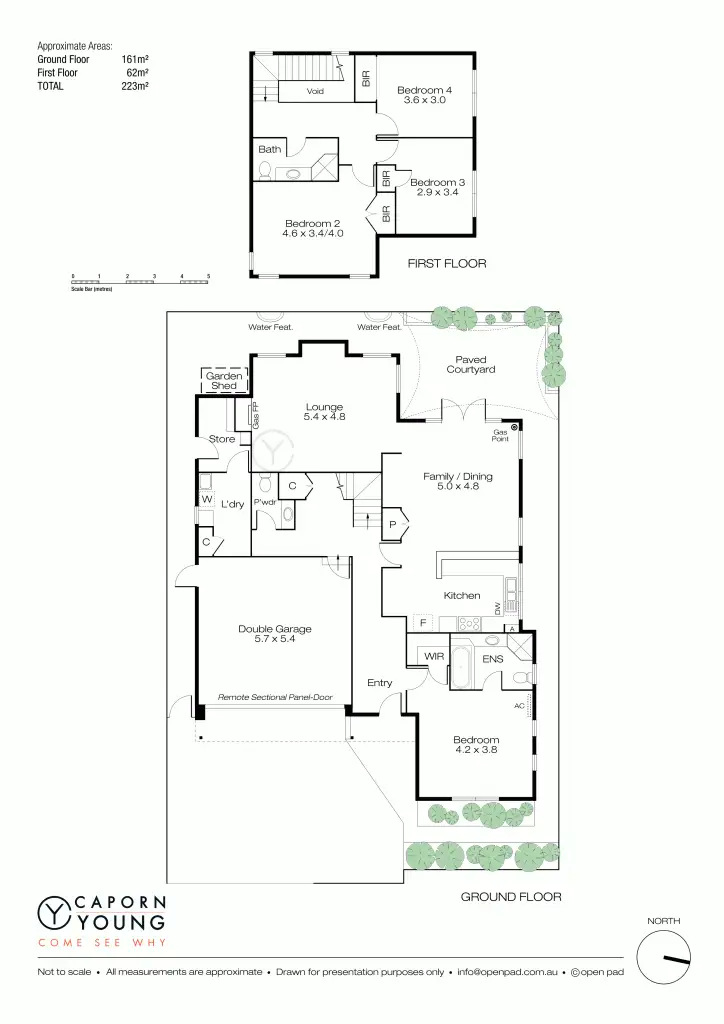
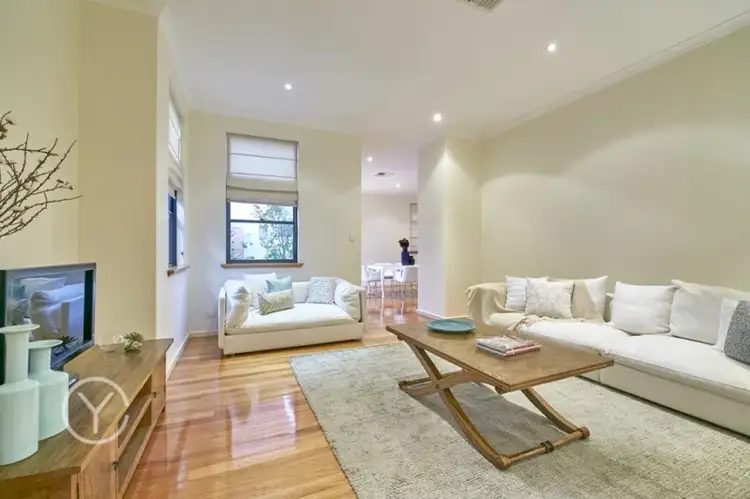
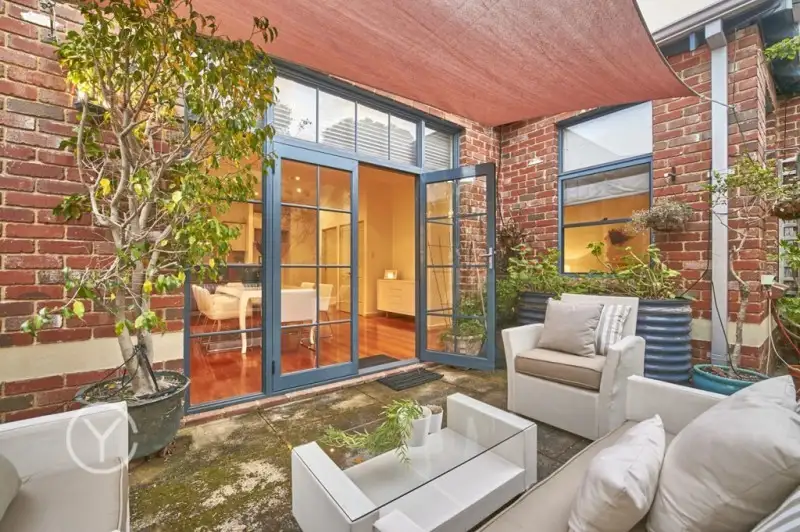


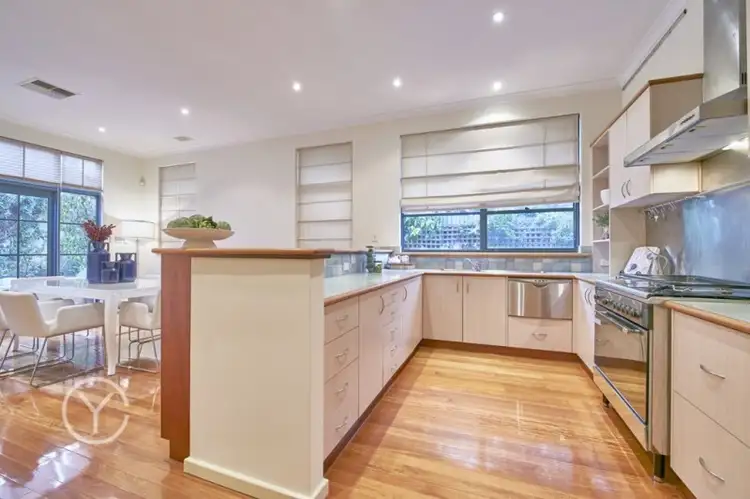
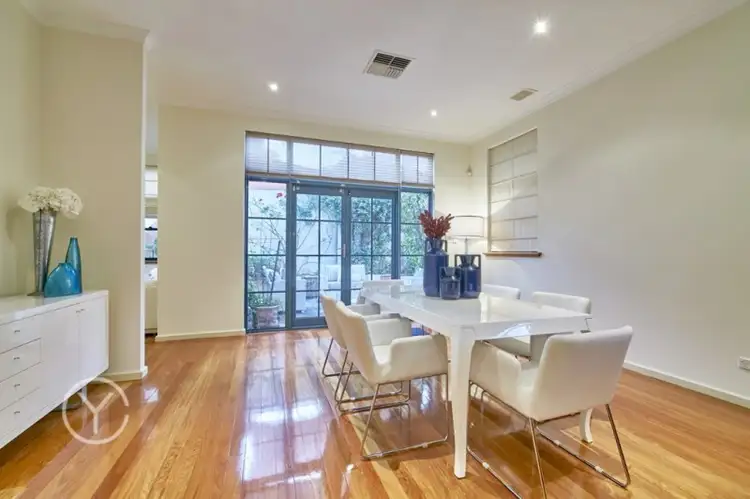
 View more
View more View more
View more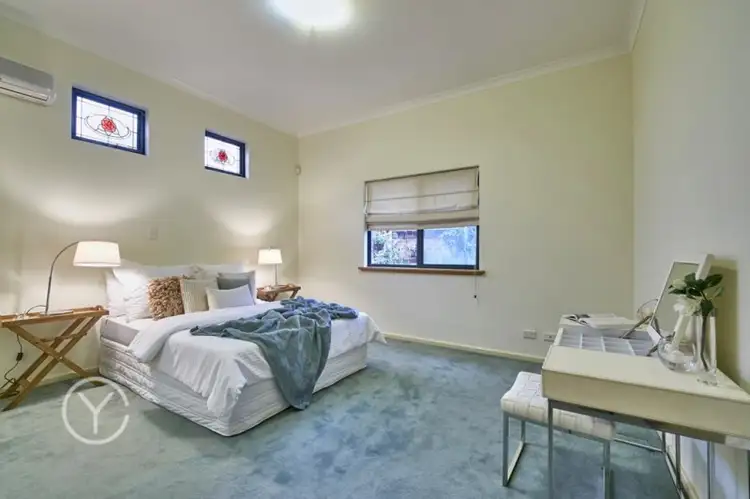 View more
View more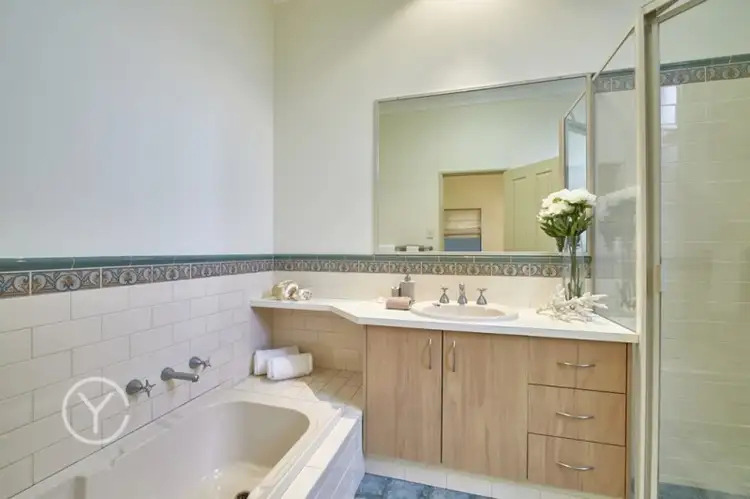 View more
View more
