$2,200,000
4 Bed • 3 Bath • 10 Car • 1133m²
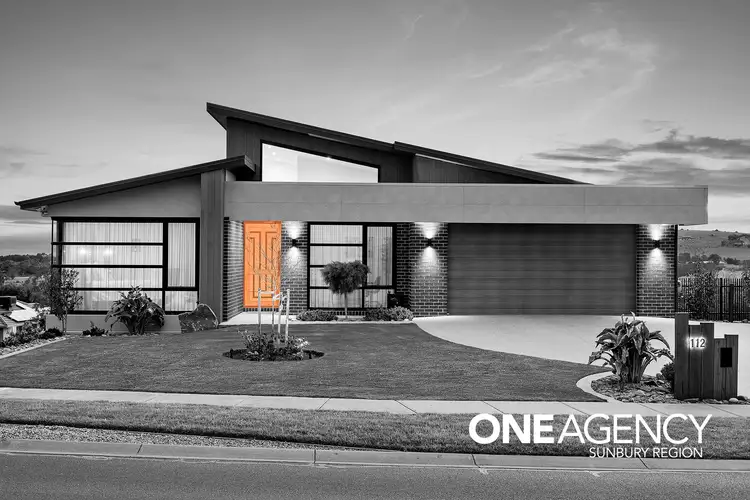
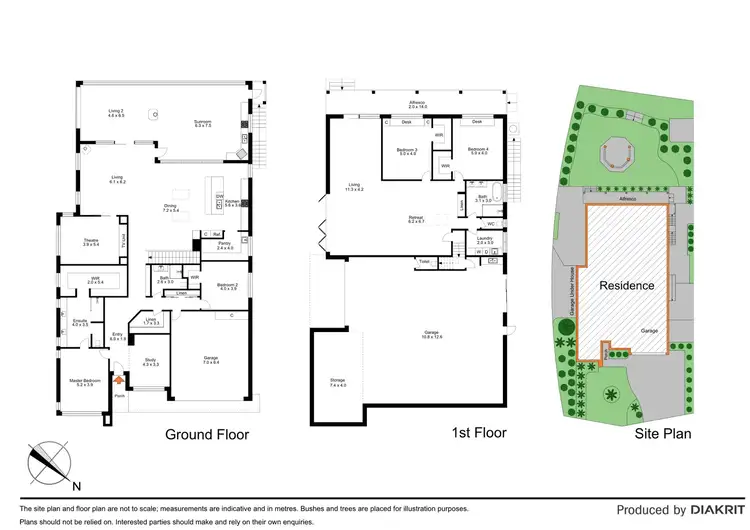
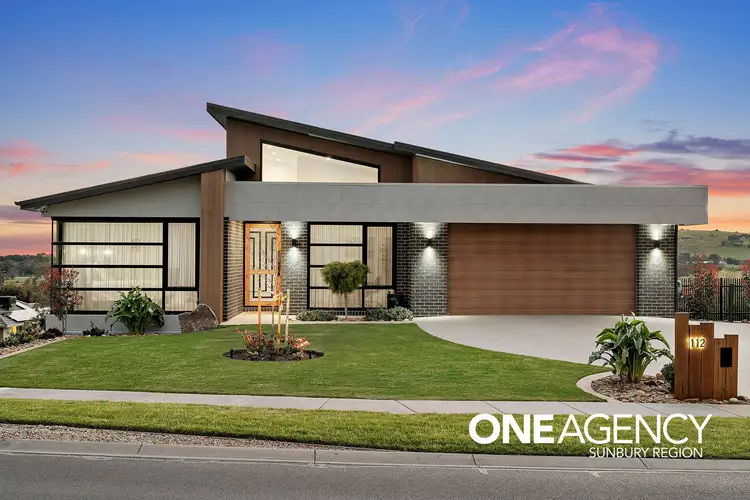
+30
Sold
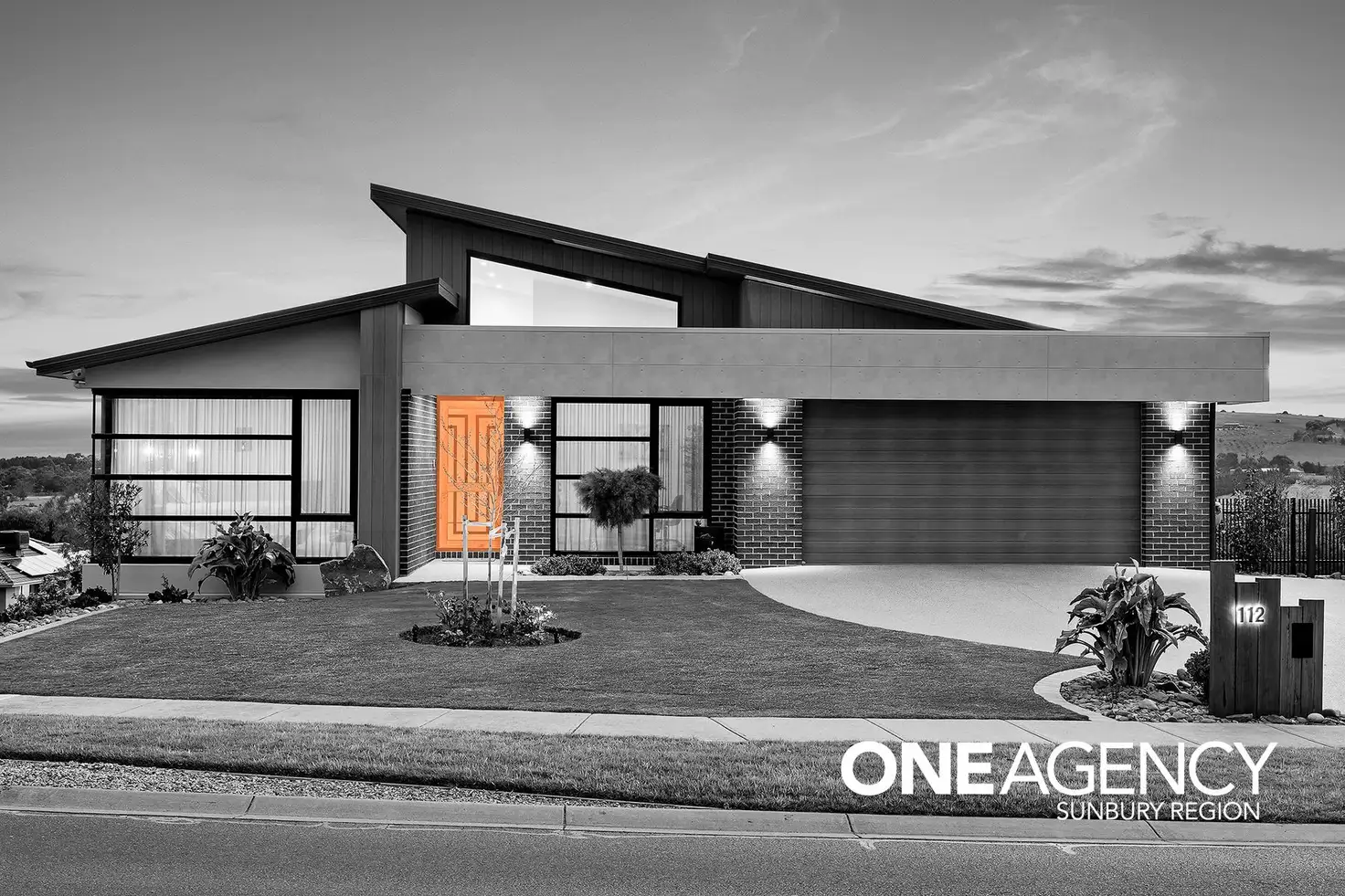


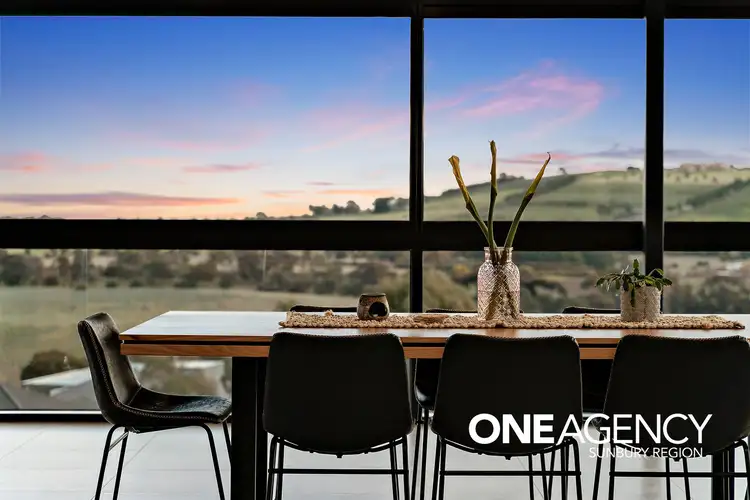
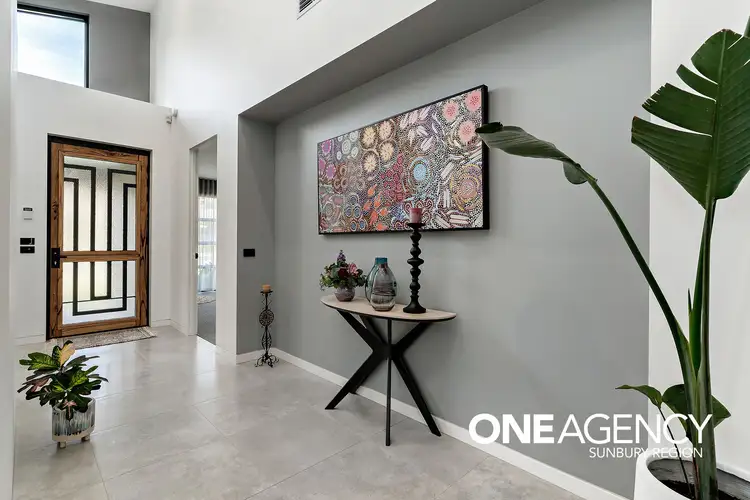
+28
Sold
112 Belleview Drive, Sunbury VIC 3429
Copy address
$2,200,000
What's around Belleview Drive
House description
“BREATHTAKING, BOLD & IMMERSED IN LUXURY”
Property features
Land details
Area: 1133m²
Documents
Statement of Information: View
Interactive media & resources
What's around Belleview Drive
 View more
View more View more
View more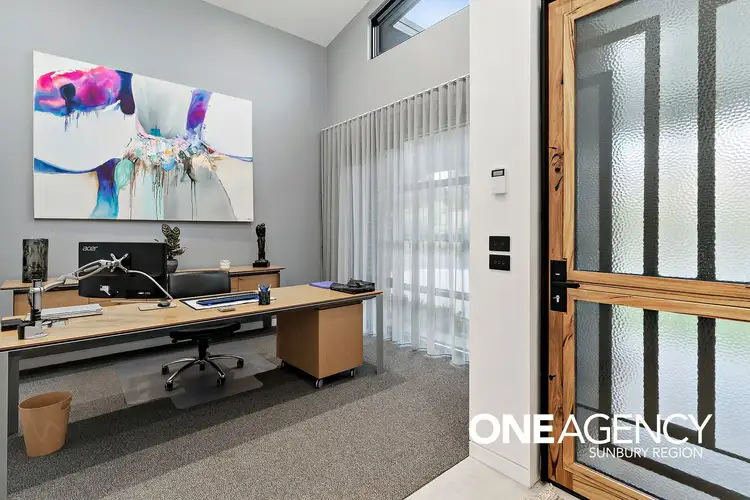 View more
View more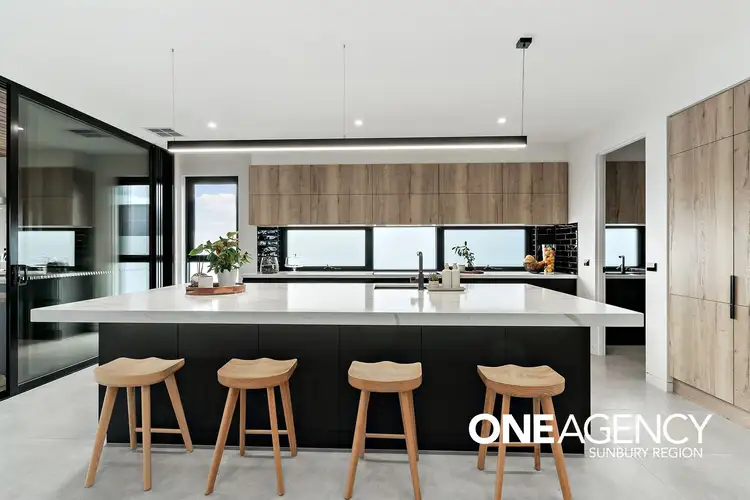 View more
View moreContact the real estate agent

Adrian Sacco
One Agency - Sunbury Region
0Not yet rated
Send an enquiry
This property has been sold
But you can still contact the agent112 Belleview Drive, Sunbury VIC 3429
Nearby schools in and around Sunbury, VIC
Top reviews by locals of Sunbury, VIC 3429
Discover what it's like to live in Sunbury before you inspect or move.
Discussions in Sunbury, VIC
Wondering what the latest hot topics are in Sunbury, Victoria?
Similar Houses for sale in Sunbury, VIC 3429
Properties for sale in nearby suburbs
Report Listing
