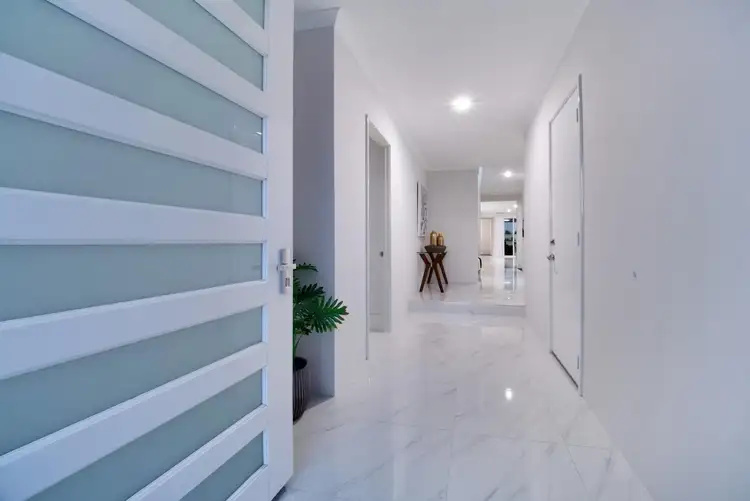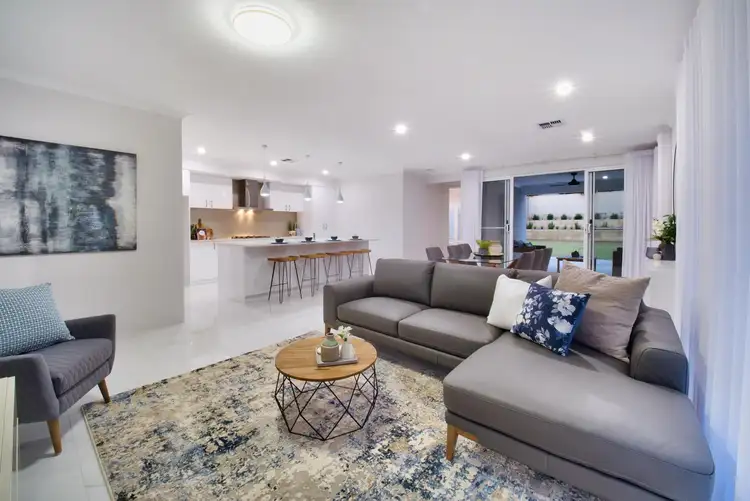Brand-new, double storey, spacious internally and out, this family home is ready to be sold to the lucky buyers who get to enjoy being the first ever occupiers. Positioned within easy walking distance of Butlers Reserve playing fields and Wembley Downs Primary School this amazing abode is available for those wanting to secure their future in this sought after & desirable suburb. The easy maintenance, street frontage, half block residence also offers extra height ceilings throughout, window plantation shutters, a guest/master bedroom downstairs with en-suite, spacious open plan living and a backyard big enough for the whole family to enjoy.
Deceptively large both inside & out, once you step inside you are pleasantly surprised and impressed of the size of the entire property compared to the street-scape expectation. The main open plan living area downstairs which comprises of lounge, dining and kitchen overlooks and opens onto the outdoor alfresco entertaining and backyard combining inside and outside living together. An additional theatre room downstairs and family room upstairs, help with family separation when needed. The sleek white, light and bright spacious gourmet kitchen is a focal point of the property and will appeal to the chef of the household with stainless steel appliances, including 5-burner gas cooktop, 900mm electric oven, range hood, dishwasher, slim line stone bench tops, breakfast bar and generous walk in pantry.
The guest/master bedroom downstairs offers built in robes, its own en-suit and an outlook over the back yard. Upstairs showcases two big minor bedrooms with large mirrored built in robes, with the deluxe over-sized master bedroom located at the rear of the home boasting a walk-in robe and opulent en-suite with his and her vanities, spacious shower and separate W.C. The third bathroom servicing the minor bedrooms includes bath, vanity and shower and separate WC.
The backyard is one of the best features of the home, offering size and space, finished off with limestone retaining garden bed walls and brand-new colour bond fencing. This amazing area is well and truly big enough for the kids and the pets and offers room for a pool. The under roof alfresco area perfect for entertaining is complete with ceiling fan, gas bayonet point and smooth concrete floors underfoot. The remote double lock up garage offers additional internal storage space, rear access through to the backyard as well as internal access for security and convenience.
Features that will impress:
* Extra height ceilings, plantation shutters and large open plan living.
* Sleek gourmet kitchen with breakfast bar and stainless-steel appliances.
* Additional living spaces, including theatre room and upstairs family
* Guest/master bedroom downstairs with built in robes and en-suite.
* Over-sized master bedroom upstairs with walk in robe and en-suite.
* Generous size minor bedrooms and third bathroom upstairs.
* Ducted revers cycle air conditioning throughout the property
* Alfresco with ceiling fan, gas bayonet and smooth concrete floors.
* Large backyard with lawn and limestone retaining garden bed walls.
* Double lockup garage with storage and rear and internal access.
The LIFESTYLE it offers (all distances approximate):
* 100m to Butlers Reserve playing fields
* 400m to Scarborough Primary School
* 600m to The Downs Shopping Centre
* 1.5km to Peasholm Dog Beach
* 2.3km to Scarborough Beach precinct
* 2.4km to Churchlands Senior High School
* 3.8km to Karrinyup Shopping Centre
* 3.8km to Westfield Innaloo Shopping Centre
* 5.1km to Stirling Train & Bus Station
For further details or to register your interest please contact Gareth Drummond on 0417 969 473 or [email protected]








 View more
View more View more
View more View more
View more View more
View more
