A home of grand proportion, this phenomenal residence offers an abundance of space for the entire family to enjoy, five bedrooms plus study, 2 spacious bathrooms, upstairs and downstairs powder rooms, expansive open plan kitchen meals family area and an extra-large upstairs retreat.
- This property offers a multitude of living spaces throughout, the exquisite lower level encompassing the master bedroom with ensuite and walk in robe, second living/ home office with external access ideal for those wanting to run a business from home. and open plan family and meals spaces. The upper level consists of a study nook, an extra-large upstairs retreat with balcony, 4 spacious bedrooms upstairs, 1 which consist of a walk-in robe while the other 3 are equipped with mirrored built in robes.
- With meticulous appointments, the kitchen offers a central island with breakfast bar, 40mm stone benchtops and an abundance of storage, with overhead cabinetry and a walk-in butlers pantry, 900 mm cooking appliances undermount rangehood and dishwasher, complemented by a truly breath taking tiled splashback.
- Extending from the kitchen, a decked alfresco equipped with heating/cooling duct perfect for family gatherings all year round. You will be the envy of family and friends with stylish outdoor entertaining.
- For the growing family, accommodation includes five bedrooms, the master bedroom located on the ground floor with an ensuite and walk in robe, the remaining 4 bedrooms are located on the upper level, serviced by the main bathroom with a free-standing bathtub, double vanity, WC and a separate powder room.
- Further highlights include a double remote-control garage with internal and external access, epoxy flooring to garage, a separate laundry, guest powder room, security alarm, zoned Daikin refrigerated heating and cooling system, window furnishings, drapes from ceiling to floor, feature wall to right of entry hallway, downlights throughout. lighting pendants above island bench in kitchen, aluminium framed colorbond gate to side of property, doorbell intercom, constructed with steel framing, tiles to ceiling in all bathrooms, semi gloss large tiles to ground floor and hybrid floorboards upstairs, high ceilings, fully landscaped gardens, high quality freestanding wood staircase, security doors, fireplace, all on a large allotment of 527m2 with enough space for a pool installation.
With easy access to Aitken Boulevard, Craigieburn Central Shopping precinct, Splash Aqua Park, Pelican Childcare and quality public and private schools in the area along with public transport at your doorstep, this property is centrally located for ease and convenience.
Call Lem Djemal on 0427 579 365 to register your interest and avoid missing out !!!
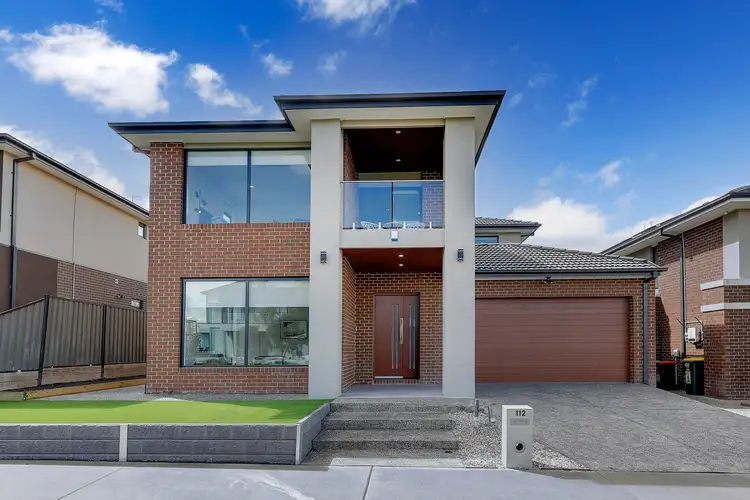
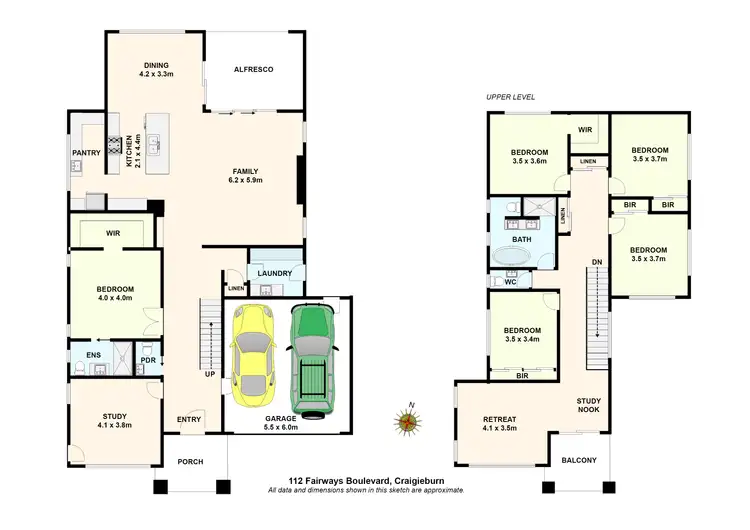

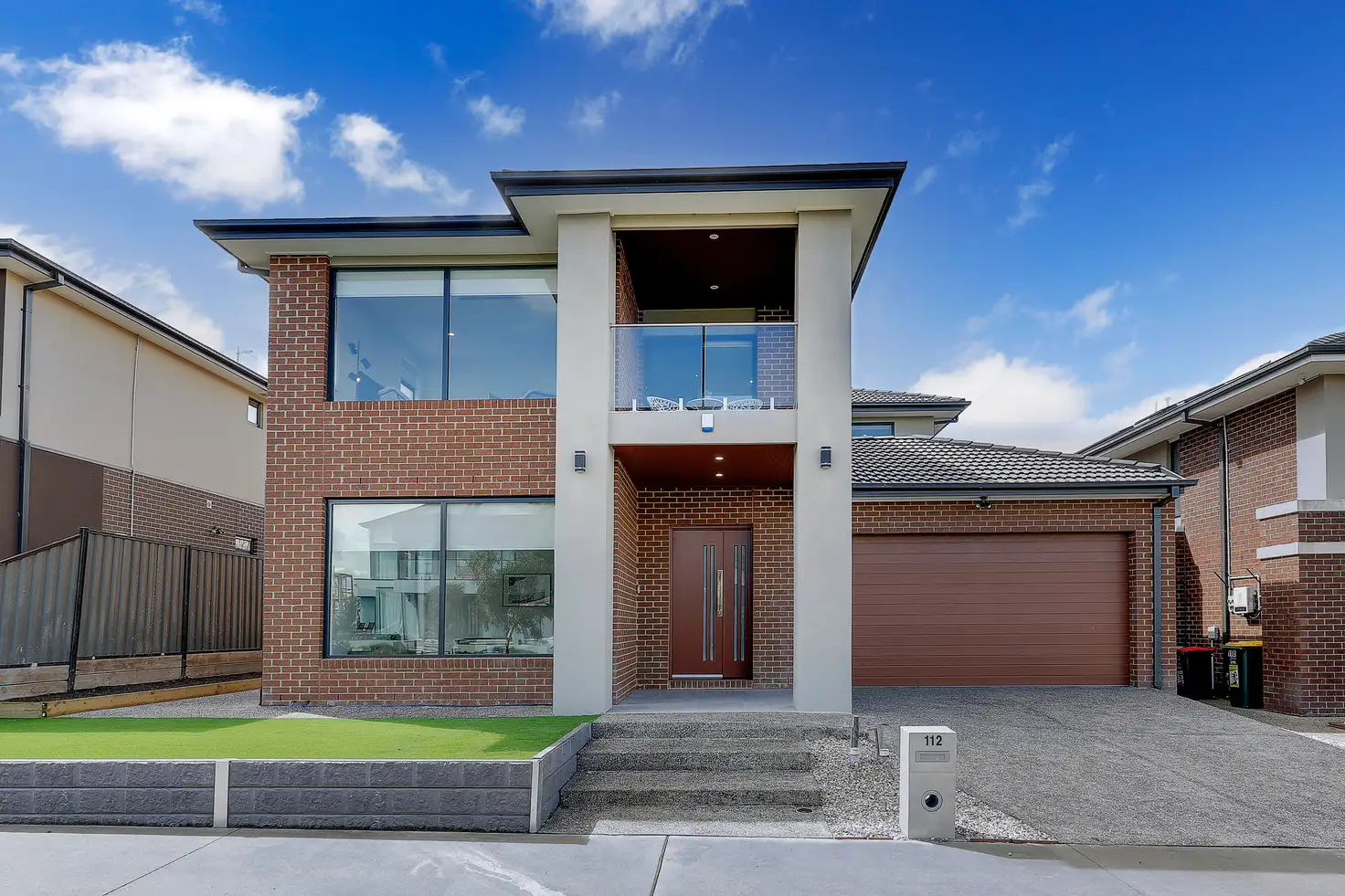


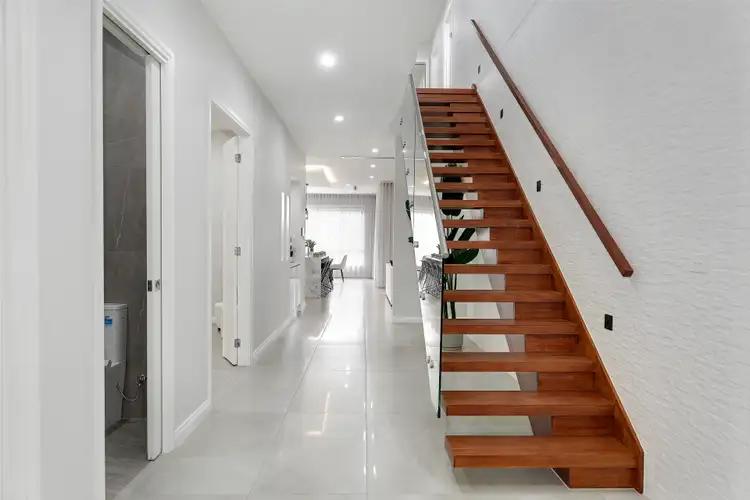
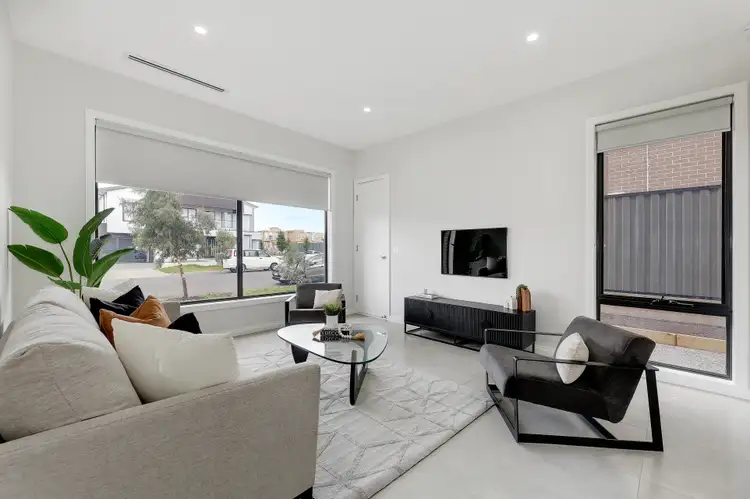
 View more
View more View more
View more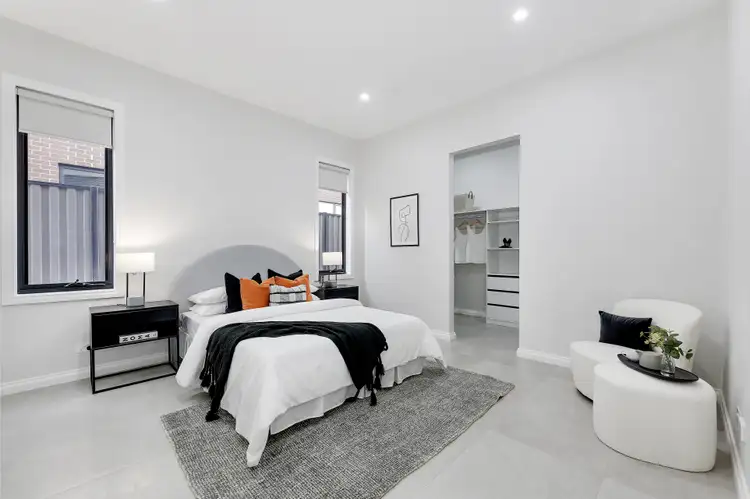 View more
View more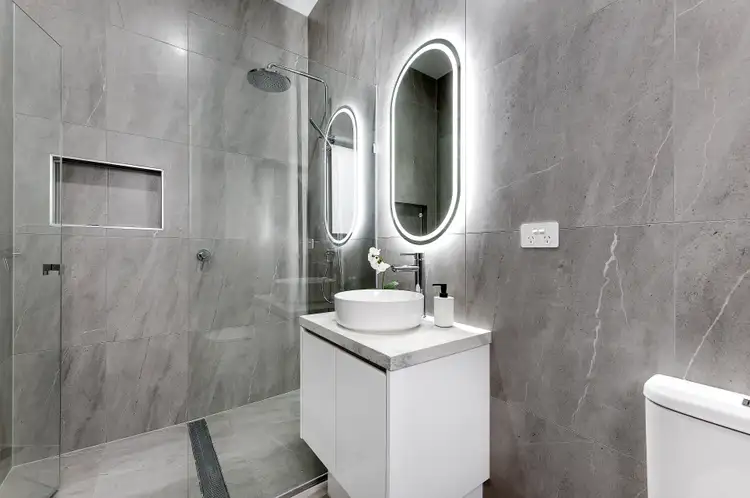 View more
View more
