This modern designed home has classy touches throughout, creating a calming place to call home. Built in 2016 by Simon Homes, the floor plan offers 2 large living areas, 4 bedrooms and a study nook, set on a 529m2 landscaped block.
The front living room makes a bold statement and is perfect for greeting guests, or for managing the diverse needs of a family, be it gaming, watching movies or simply relaxing. Moving 3 steps down to the family area in this split-level home, reveals an ultra-high ceiling and impressive 600x600 floor tiles, providing a huge sense of space. This large family zone contains the main lounge, meals area, study nook and kitchen, featuring Caesar Stone benches, 90cm cooker, dishwasher and an island breakfast bar with feature pendant lighting. The master bedroom comes complete with large walk-in robe, and ensuite with dual vanity, Caesar stone bench top and shower. The remaining bedrooms all have built-in robes and are serviced by the main bathroom with shower and bath, and the convenience of a separate toilet. The laundry provides even more storage with practical overhead cupboards and is complemented by a 2-door linen press.
Outside you're spoilt for choice, with a decked area on the North side, as well as a West facing alfresco to watch the sun go down.
Additional features include; LED lighting, gas ducted heating, evaporative cooling, alarm system, water tank with pump, and a double remote garage with internal access.
Positioned opposite a reserve and adjacent to farmland, this property provides an enviable lifestyle, one not to be missed.
real estate pakenham, pakenham real estate agents, realestate,
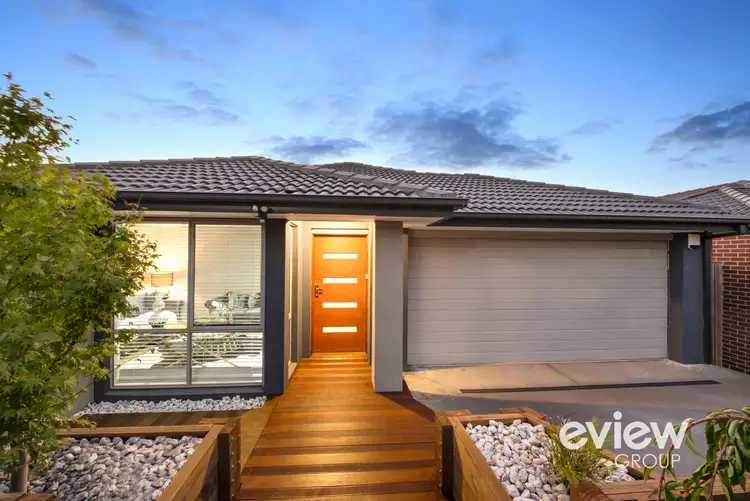
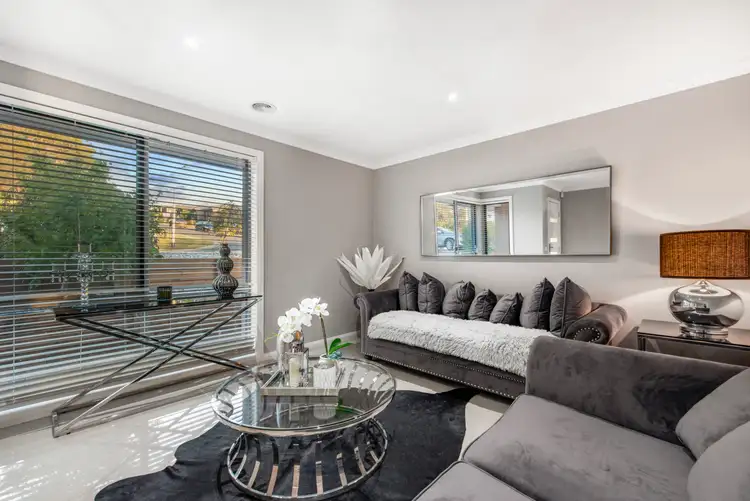
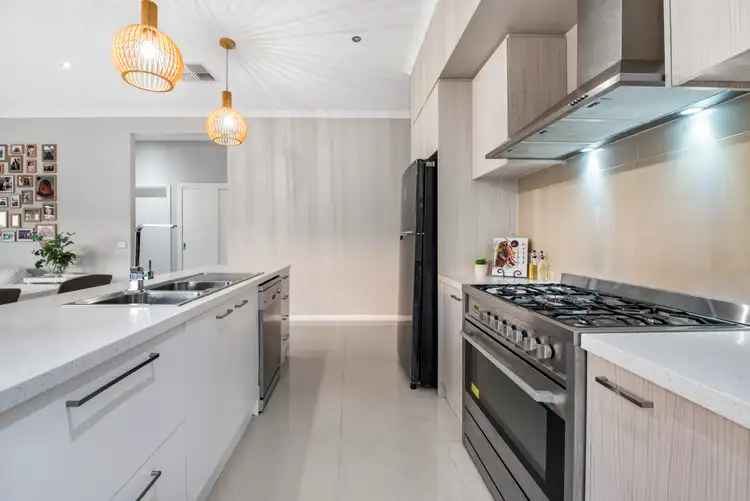
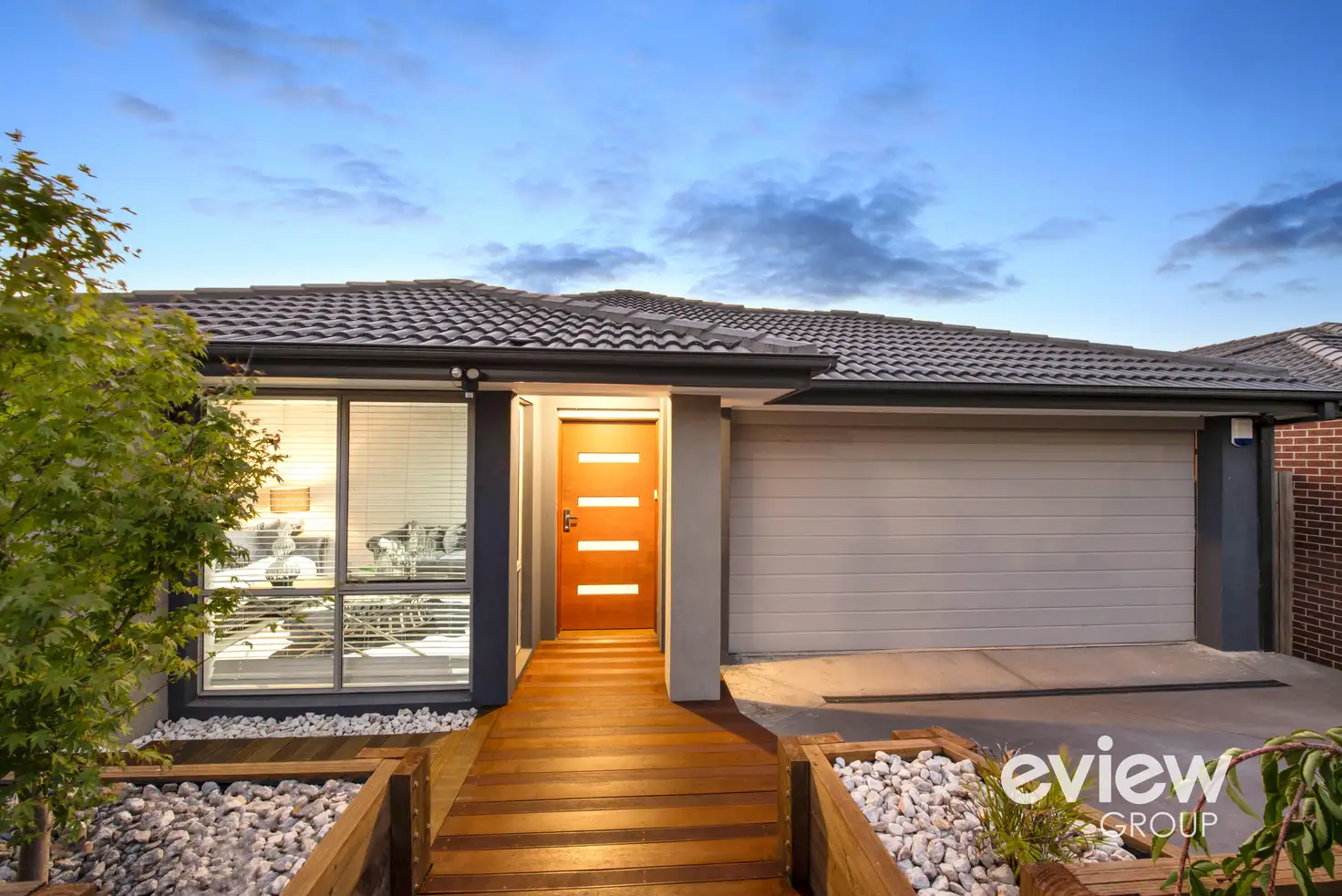


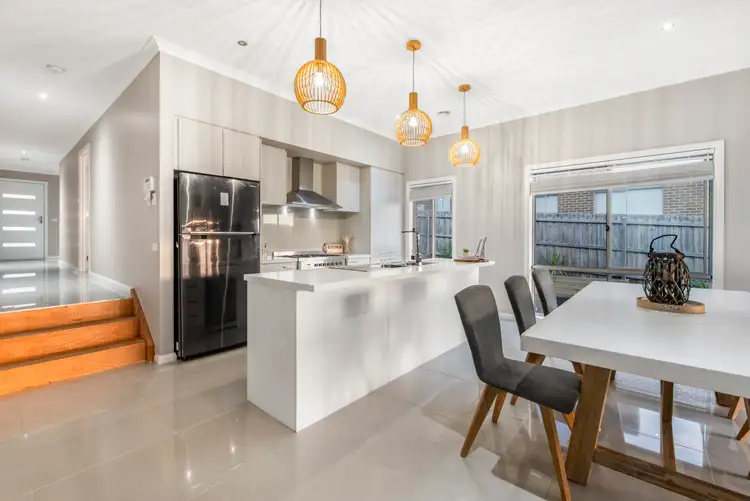

 View more
View more View more
View more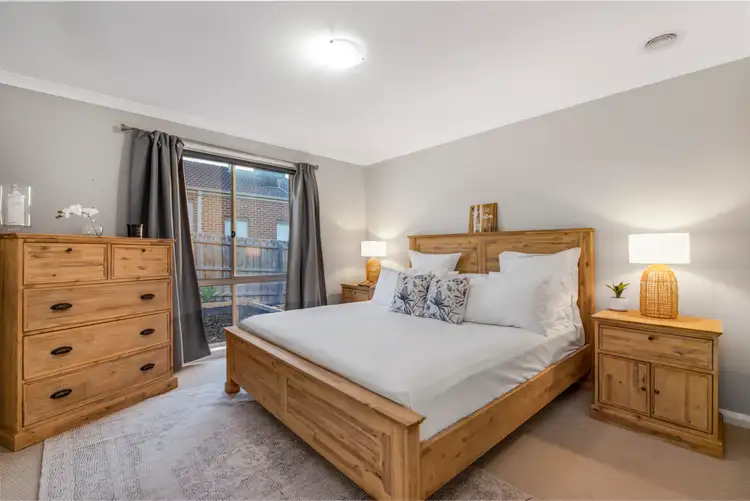 View more
View more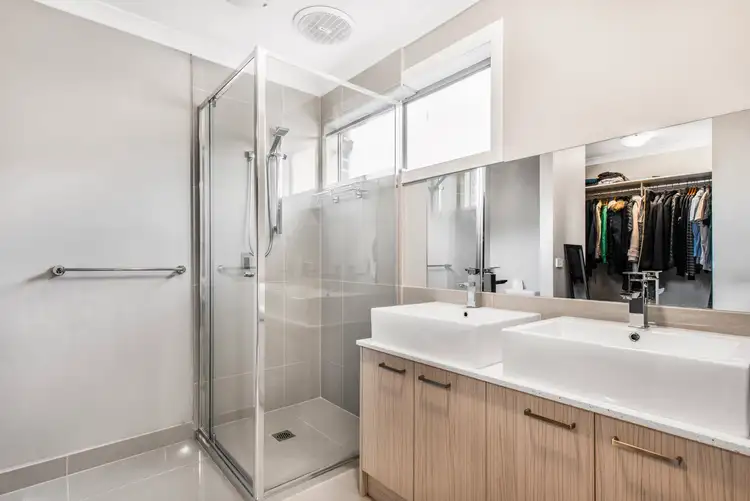 View more
View more
