A masterclass in elevated family living, this custom Derbyshire home commands attention as a pinnacle property in Highton's prestigious Barwon River precinct. Beyond its secure, statement entry, this expansive architectural home delivers breath-taking scale, resort-style amenity and enduring craftsmanship, the perfect fusion of function and luxury.
Bespoke interiors are framed by sweeping north-west vistas, with ultra-high ceilings and rich spotted gum hardwood floors anchoring the grand family living space. A gas log fire and ceiling fans add comfort year-round, complemented by zoned central heating and cooling throughout.
At the heart, a gourmet kitchen is beautifully appointed with a top-tier Bora induction cooktop, dual ovens, wine fridge and a fully equipped butler's pantry. Every detail has been considered for the avid entertainer or passionate home chef. Multiple indoor and outdoor living zones offer flexibility and freedom for growing families. A spectacular north-facing entertainer's deck overlooks the in-ground pool, featuring an outdoor wood fireplace and built-in seating, ideal for gatherings in any season.
The floorplan boasts four oversized bedrooms, each with its own private ensuite and ceiling fan, while the master retreat offers a haven of calm with additional space to unwind. A versatile downstairs studio includes a kitchenette, bathroom and two workspaces, perfect for creative pursuits, a home business or guest accommodation or possible theatre room.
Downstairs, a full gym, under-house storage or a temperature-stable wine cellar add further layers of lifestyle appeal. Outdoors, a quarter basketball court with lighting and nostalgic schoolyard-style netting brings vibrant energy to everyday living. All perfectly positioned moments to Barwon River trails, Highton Village, elite schooling and Geelong's lifestyle precincts.
This is not just a home, it's a lifestyle estate where every detail has been curated for ease, beauty and liveability. A rare opportunity to secure a landmark property in one of Highton's finest enclaves.
- 10,000L rainwater storage for sustainable garden and pool use
- Ceiling fans in main living, second lounge and all bedrooms
- Under-house wine cellar and large storage area
- Studio with kitchenette, bathroom and two flexible office/workspaces
- Rear lane access to a secure double garage plus large single carport with roller door
- Powder room for guests
- Generous laundry with storage and functional flow

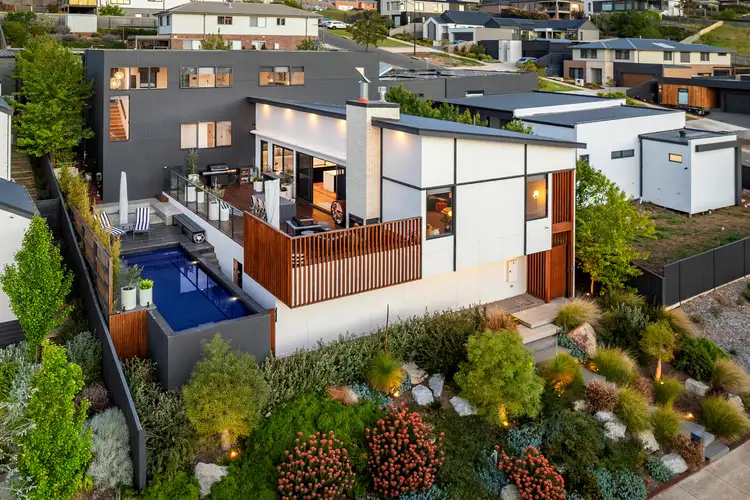
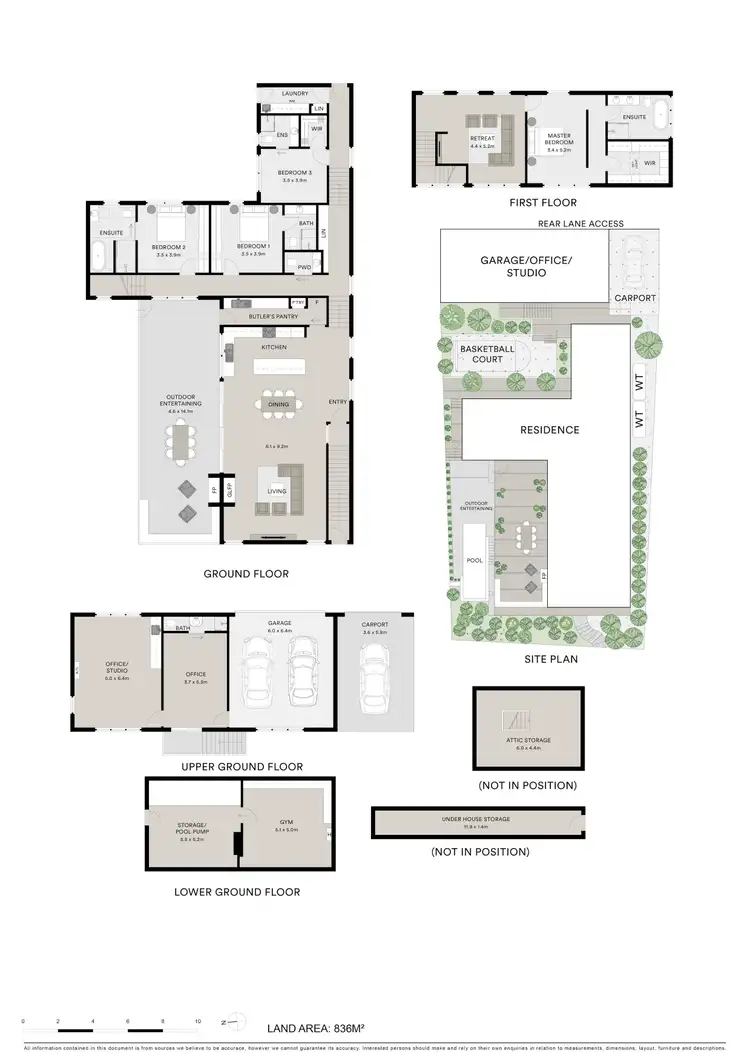
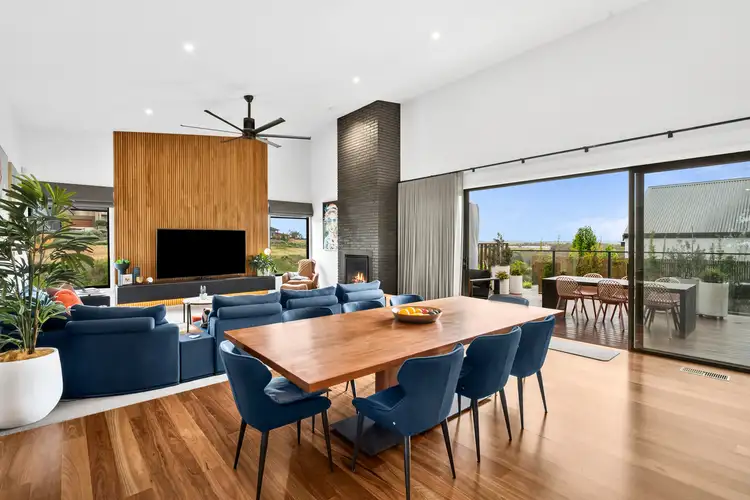
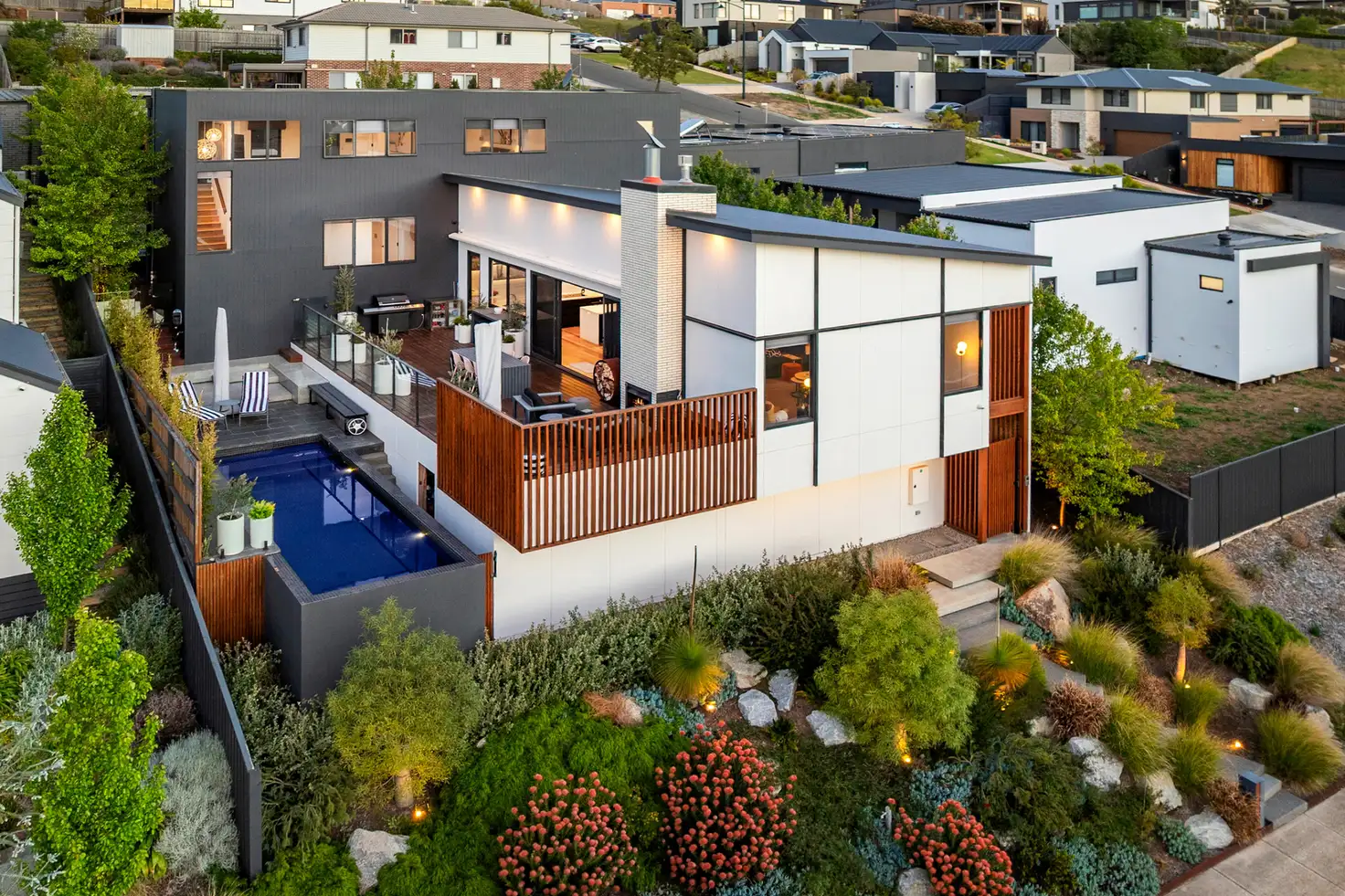


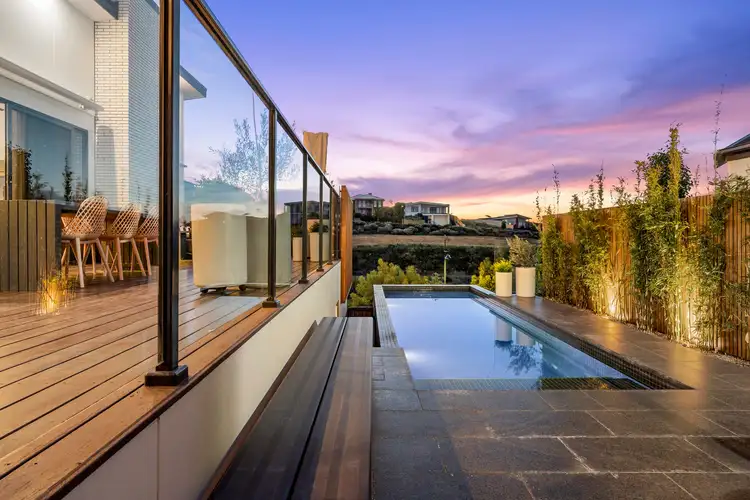
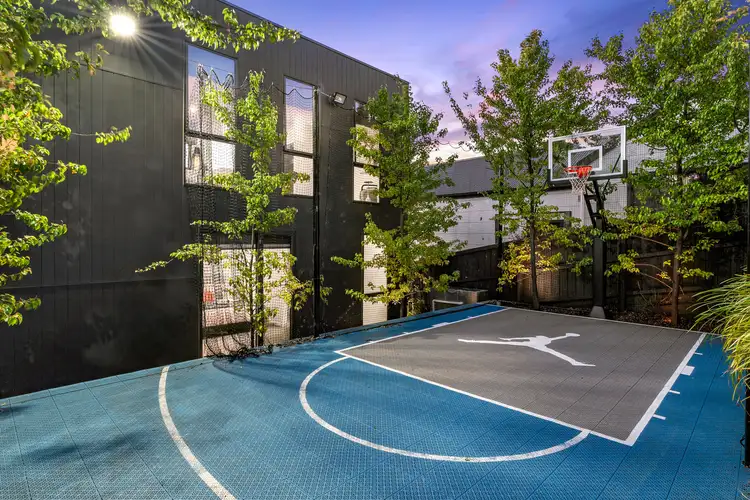
 View more
View more View more
View more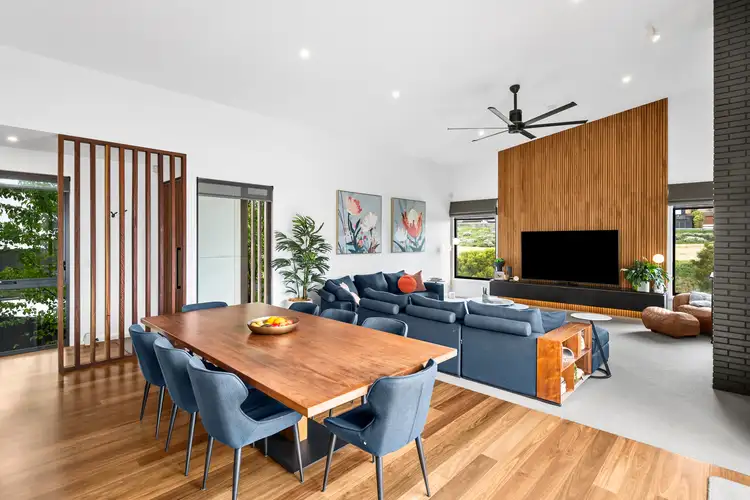 View more
View more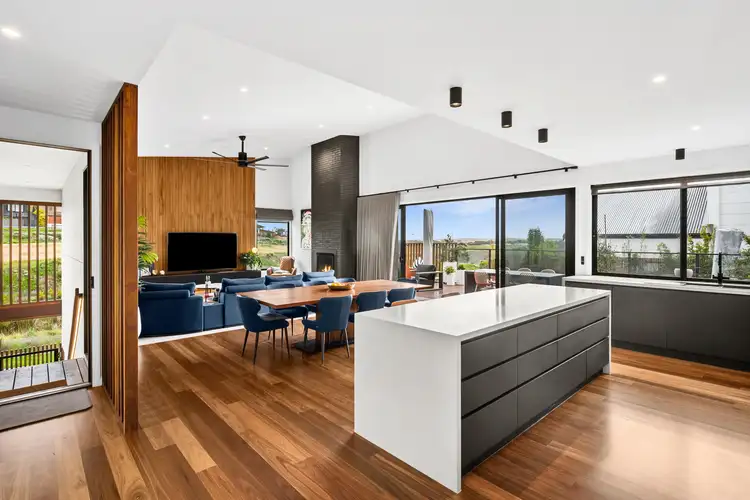 View more
View more


