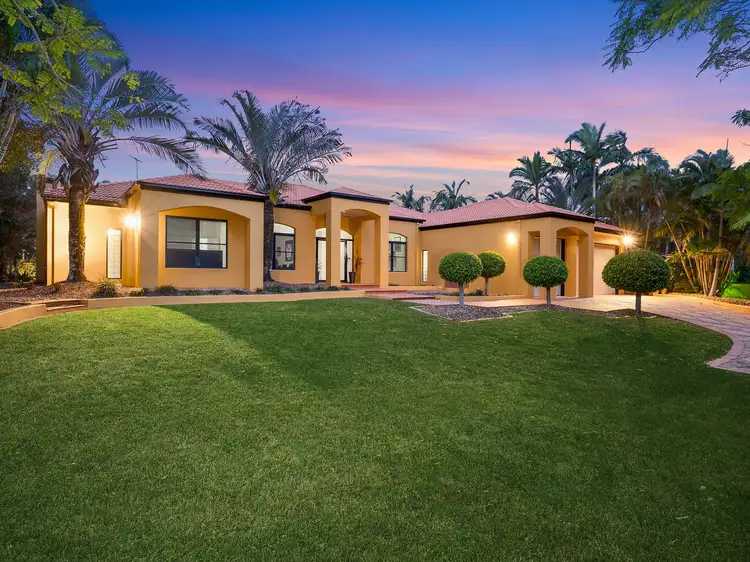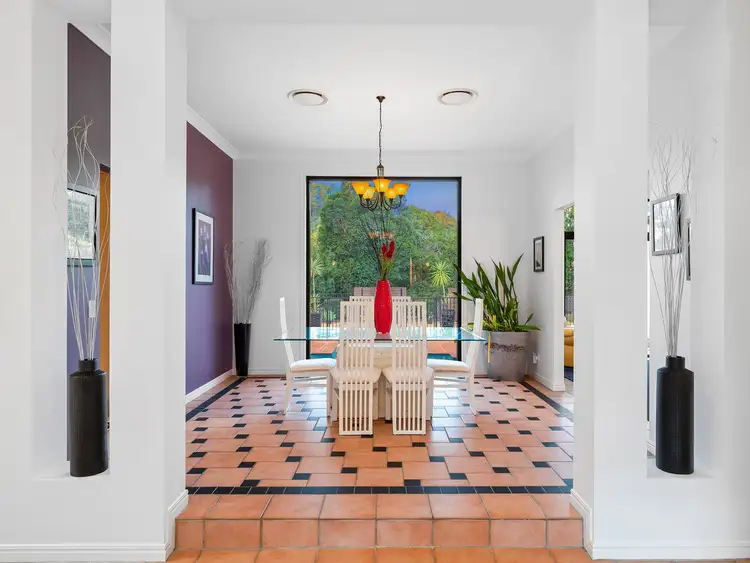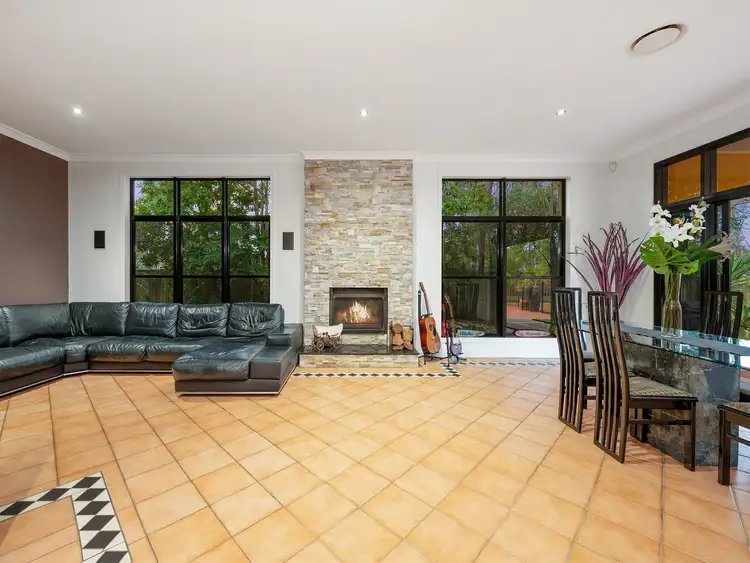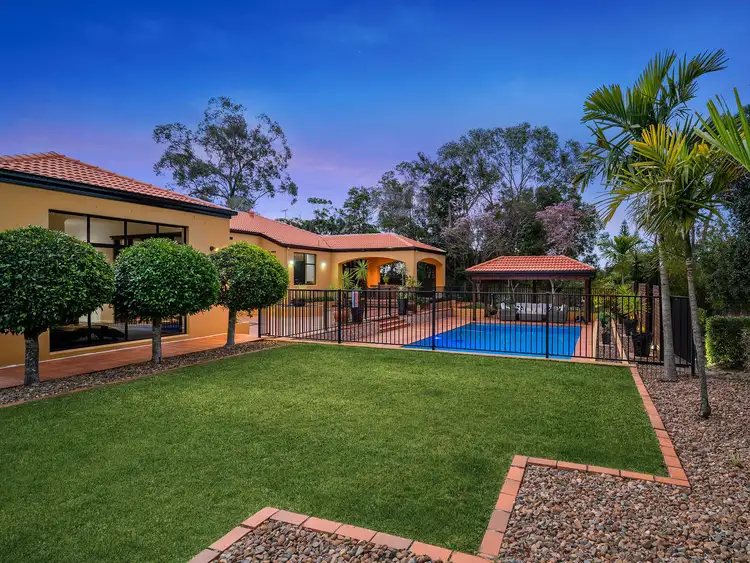One-of-a-kind, this architecturally designed masterpiece fuses the warmth of family living, with undeniable grandeur. Inspired by luxury homes in Sedona, it channels a resort-style vibe, fused with opulent appointments, creating a home which feels like your families' private sanctuary.
Sedona homes are characterized by their extravagance and functionality, with an emphasis on warmth, functionality, and a feeling of home'. Boasting a seamless flow between indoor and outdoor spaces to capture the quintessential Australian lifestyle, it will be a pleasure entertaining guests, and enjoying special moments with family amidst this welcoming ambience.
Upon arrival, you will delight in its' position in a tight-knit, gated community. You will be awed by the details in the mosaic driveway, manicured grounds, and landscaped gardens. The welcoming palette and commanding facade ensure you will feel at home' before stepping through the front door.
The grand entry will never cease to amaze you, and your guests. With soaring 10ft ceilings, a view of the tasteful water feature drawn inside through an impressive frame, complimented by terracotta flooring dotted with thoughtfully-placed mosaic feature tiles, you will adore the unique fusion of warmth and decadence.
The thoughtful design boasts a grand scale, and offers functionality sure to appease the contemporary family, and avid entertainers.
There are three living spaces, subtly-separated to create an intimate purpose for the zones. This includes a lounge space, adorned with royal-blue carpets and access to the extraordinary outdoor area, a lavish dining area complimented by picturesque water views, and the heart of the home, the common living space.
The common living space is of exceptional proportions. Offering grandeur at every turn, it offers a wood-burning fireplace, framed by a rock feature and glittering black marble. It seamlessly fuses the indoor and outdoor spaces, with the alfresco area adjoining this space. All of these living spaces, and the outdoor patio, are fixed with a surround sound system - giving you another reason to host marvelous get-togethers.
The gourmet kitchen is ideally positioned in the heart of the home, and is sure to inspire those who love to cook. Of magnificent proportions, it is complete with rich granite benches, top-of-the-line appliances, Tasmanian Oak cabinetry, ample bench and storage space, and a breakfast bar.
Outside, you will feel as though you are in your own private resort. There are a multitude of entertaining spaces to accommodate to any occasion. This includes an expansive alfresco area, a salt-water swimming pool lined with blue lights, a Balinese hut, water features, lush lawns, and plenty of space for the kids and pets to enjoy. Bordered by mature, gardens, thoughtfully sourced to thrive in the Australian climate, the outdoors space offers a low-maintenance nature, promising to look beautiful all year-round, and appeasing those with busy lifestyles.
The bedrooms have been laced throughout in a manner which affords everyone to enjoy their own space. The expansive windows are brimming with character, and introduce another element of luxury.
The masters' retreat is the perfect space to rejuvenate. Of impressive proportions, it is framed by floor-to-ceilling views of the picturesque surrounds, and private access to the outdoor area. It is complete with a walk-in robe, and a decadent ensuite, finished with Tasmanian Oak cabinetry, Quantum Quartz benches, and deluxe fittings.
Of the bedrooms, there is an expansive guest suite fitted and with a private ensuite, and a dedicated study space with calming views of the surrounding greenery.
The common bathroom to service the remaining bedrooms, and the generously-appointed laundry, is fluent in the premium finishes.
Features Include:
• Architecturally designed upon inspiration from luxury homes in Sedona
• In a tight-knit, gated community
• Sprawled across and impressive allotment of 2032m2
• Ducted, individually zoned air-conditioning throughout
• Surround sound system throughout entertaining areas
The owners' are excited to start their next chapter, presenting an exceptional opportunity for the next lucky buyers. Please feel free to contact us with further enquiry.








 View more
View more View more
View more View more
View more View more
View more
