An impressive find is this spectacular Carindale residence, generous in every possible way. This is a home for a big family who need space to live in comfort with style as well, all within moments to every convenience imaginable at nearby Westfield Carindale.
In the most tranquil setting this five (5) bedroom plus study home sits on 954m2 of land, backing directly onto the Cadogan Street Parklands - connecting to the Carindale Recreation Reserve. The outlook is just serene with 210 degree views.
Stepping inside the home, you will feel a sense of grandeur immediately from both its size and luxury finishes.
On the lower level, your family will be spoiled for choice when it comes to living room options. To the left of the entrance is the first, a huge family room stretching the full depth of the home which is blessed with French doors at each end - at the front they open onto the private entrance way and front Arbour outdoor area. At the rear it opens onto the expansive outdoor entertaining area and the sparkling pool beside.
To the right of the entrance is the newly transformed media room - a sunken living space with raked ceilings above and French doors to close it off from the rest of the home - this is a special space that lends itself to so many uses from formal living, media and entertainment or add a pool table for an impressive games room.
Beyond this room is the hub of any home its kitchen, living and dining precinct. The kitchen is well appointed with stone benchtops, excellent storage plus quality stainless appliances including a 900mm wide oven and gas cooktop that is sure to be popular with the resident MasterChef. You won't mind washing dishes in this kitchen as the view from the sink is outstanding - the herb and vege gardens immediately outside and then sweeping views to the parklands beyond.
Moving toward the rear living there is real flexibility in the floorplan here - these spaces are currently configured to a huge dining room and the third living space - both with sliding doors integrating with the back yard and outdoor entertaining spaces - of which there are many! The final flurry of these spaces is the fireplace - making the home cozy in the colder months.
Still on the lower level is a cleverly concealed home office, a store-room, the 5th bedroom and the downstairs bathroom and laundry - everything is here to ensure comfort for visiting guests or extended family to reside on the lower level, entirely avoiding stairs.
The central stair case will take you up to the resting tier on the second level. The Master Bedroom enjoys pride of place - a King-sized bedroom with 90 degree windows dressed with plantation shutters - close them up for privacy at night and open them up in the morning to let the daylight and magical parkland views which stretch forever, stream right in. The Master Suite comes with a spacious walk-in-robe and a big ensuite with a dual vanity.
Moving down the hallway are bedrooms two, three and four - all well proportioned Queen-sized bedrooms. At the very end is the luxurious family bathroom with a free-standing bath and separate shower, plus a dual vanity. The toilet is separate and beside to ensure everyone's peace and comfort.
Moving outside the home the back yard is a whole other world. A variety of spaces provide for outdoor entertaining for the biggest of crowds. There are lounging and dining spaces, there is the observation sitting area comprising two timber park benches in the back yard to sit and watch the wildlife and world go by, then there is "little Tuscany" as described by its owners. The herb and vegetable garden and Tuscan inspired Alfresco dining space - beneath a shaded Arbour there is a stone table surrounded by gardens - what a spot to graze over an antipasto platter and enjoy a glass of Pinot or Rose with family and friends (or just yourself!).
This is one special property - you won't find anything quite like it that can offer you such size, such flexibility in its floorplan and such incredible views.
This property is within a 2km walk through parklands to Westfield Carindale and just 500m to Minnippi Parklands too, in fact there are walking paths stretching for kilometers just moments from your door where you can walk all the way to Cannon Hill in one direction and all the way to Mansfield in the other.
The home has been impeccably maintained and has had many recent upgrades from LED lighting, to timber look flooring to the entire upper level, a kitchen renovation, plus three brand new sparkling bathrooms - just to mention a few.
The one feature you won't be able to replicate is its position.
Features include:
* Stunning executive residence offering 5 big bedrooms plus a study
* 3 brand new bathrooms with floor to ceiling tiles
* Carpet free living with tiles and timber look flooring throughout
* Huge on living both indoors and out
* Fireplace for winter and air-conditioning for summer
* Excellent storage with an internal store-room, a generous garden shed and two x bike sheds
* Beautiful sparkling pool within established yet easy care gardens
Location, Location, Location:
* Walking distance to public transport, parklands and Westfield Carindale
* In catchment for Carina State School (Primary) and Whites Hill Secondary College (Senior)
* Moments to the Gateway Motorway onramps to head north or south
* 5km to Sleeman Sports Centre and Pacific Golf Club
* 15 minutes to the Brisbane Airport
* 11km to Brisbane CBD
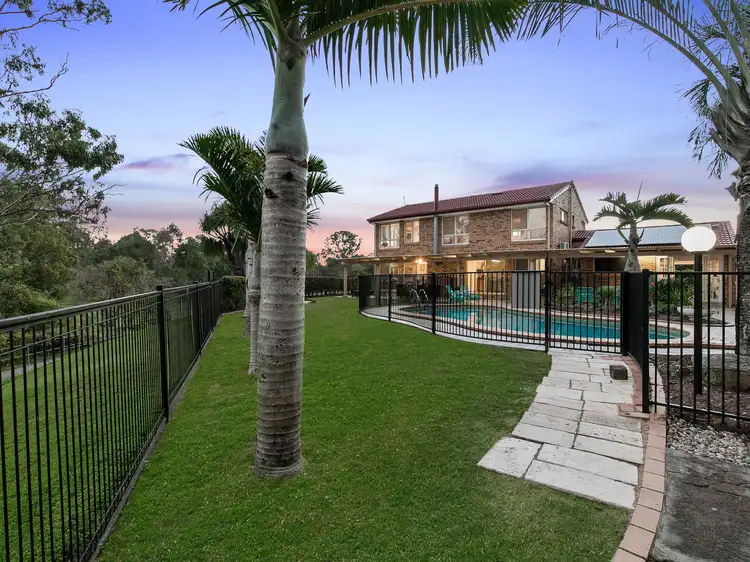
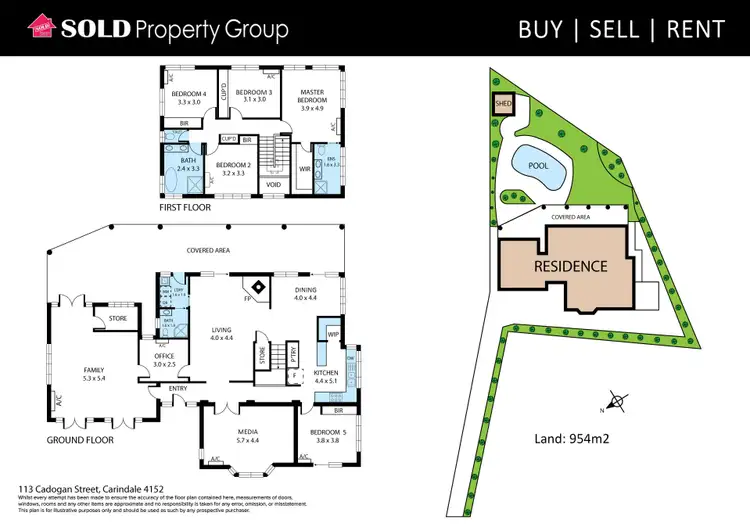




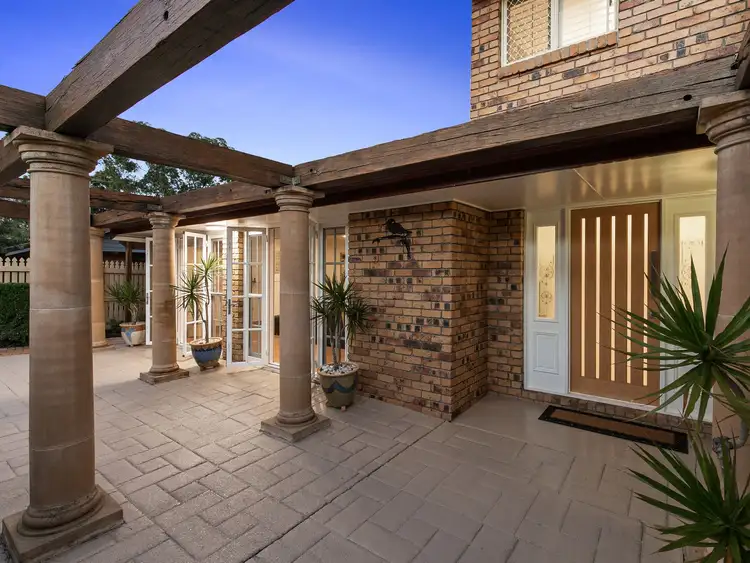

 View more
View more View more
View more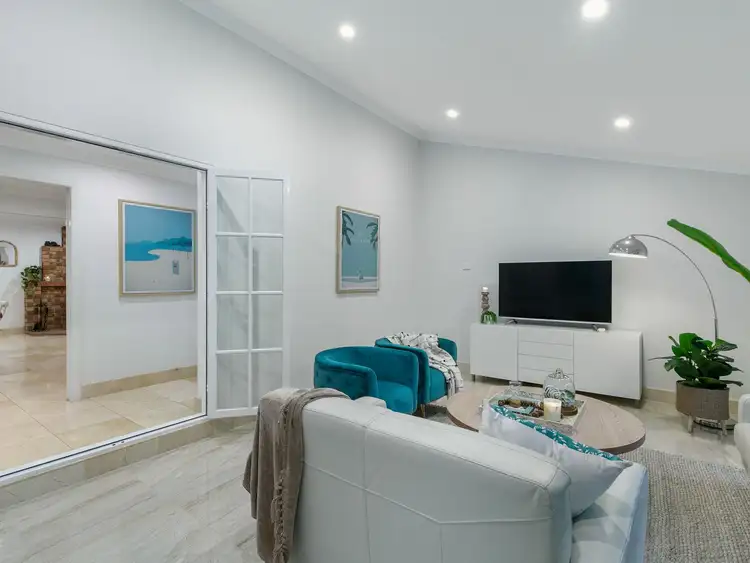 View more
View more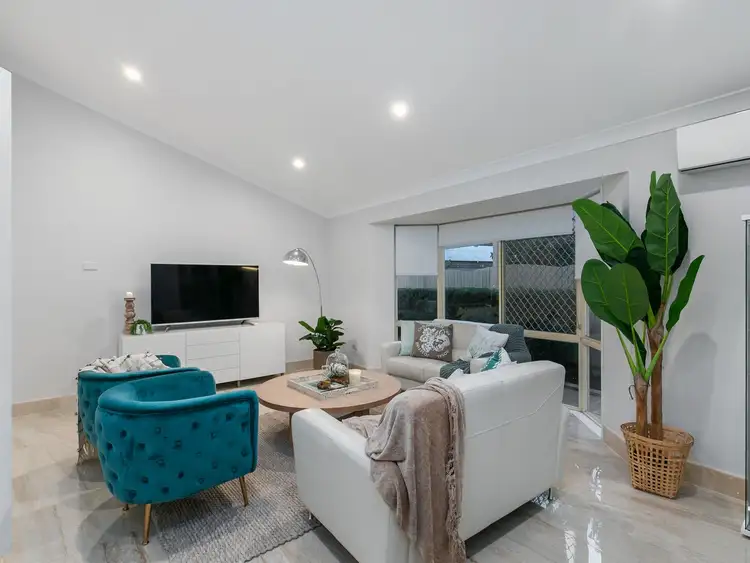 View more
View more
