Situated on a 728sqm block, this superb four year old, solar passive house has a northerly aspect and overlooks the tall trees of Lake Karrinyup Country Club.
Architecturally designed, with two storeys and a huge under-croft garage, it is a unique and very stylish property with impressive street appeal.
The upper storey is a huge timber-floored Master Suite, offering a very spacious bedroom, en-suite travertine-floored bathroom, walk-in wardrobes, massive lounge and a balcony with views across the golf course which make you feel like you could be somewhere in the south-west.
The ground floor is also timber-floored and offers a further three very good size bedrooms and an activity room to the rear, plus to the front, a fully glazed and very spacious, open-plan kitchen, dining and lounge room with separate study all enjoying the same view of the trees and the golf course.
The chef's kitchen has stone bench tops, glass-splashbacks, plenty of cupboard space, two ovens and an induction cook top.
A major feature is the huge free standing family/games/studio with contemporary stone walls, polished concrete floors and elevated timber ceiling.
This extra living space offers separation from the main house for either adults or children, alternatively, by opening the glass doors to both the house and the studio, the space flows and merges into one, creating an enormous outdoor entertaining area all with polished concrete floors.
The spacious, elevated front garden is attractive, reticulated and easy to care for, with a huge play area for children and a relaxing spa for hot summer nights.
Outside to the rear of the property is another courtyard with a good size veggie garden..
Other features include: air-conditioning, vac-system, extra storage in the garage and video security to entry plus much more
Suffice to say, words can't do it justice, please come along to the first home open THIS SUNDAY 4.00 to 4.45pm or for more information call the agent
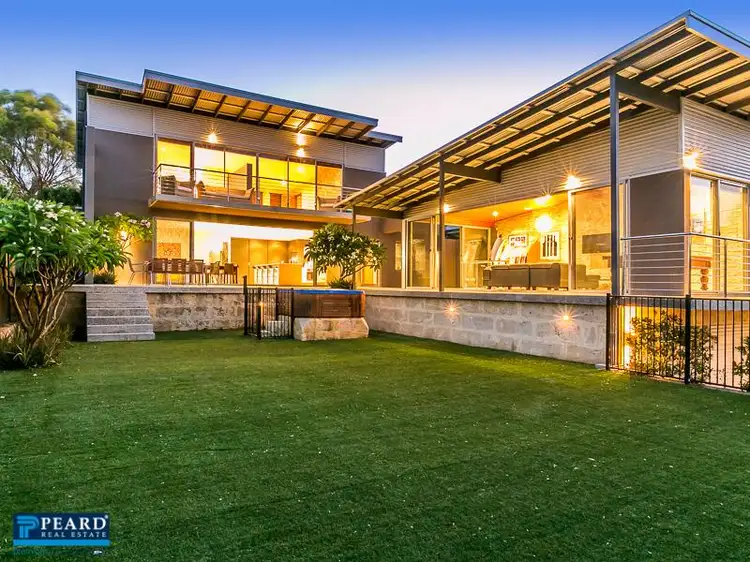
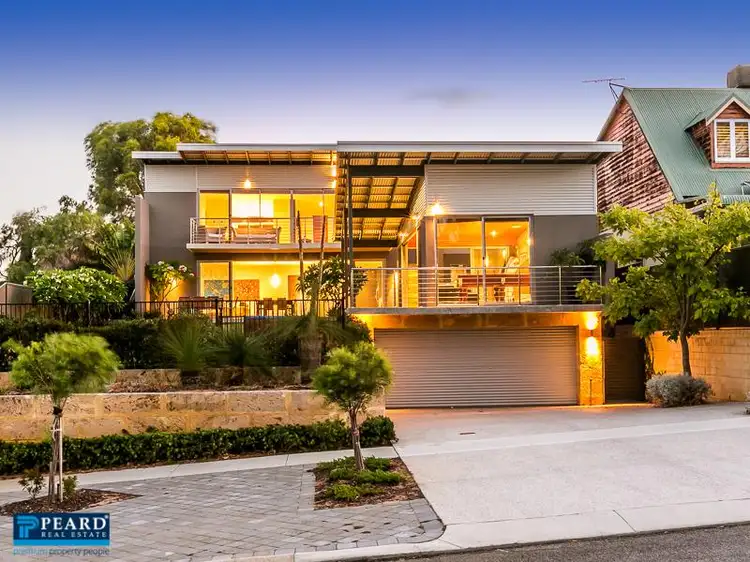
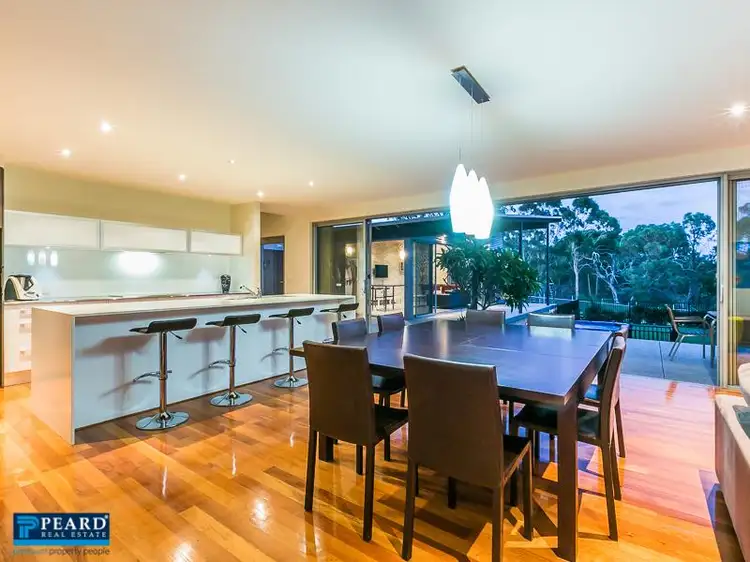
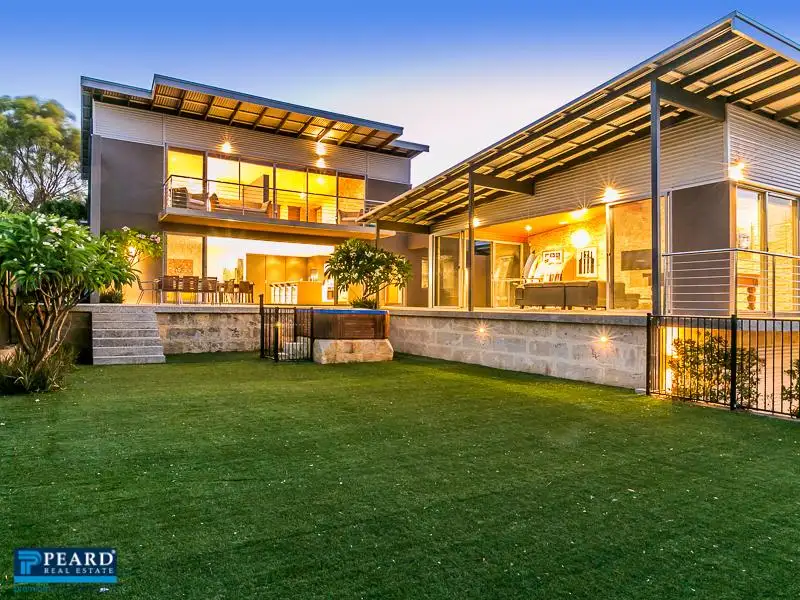


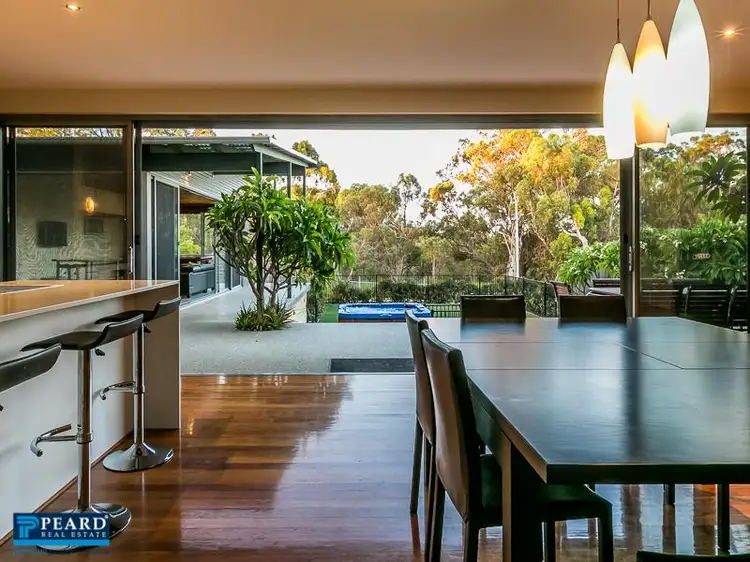
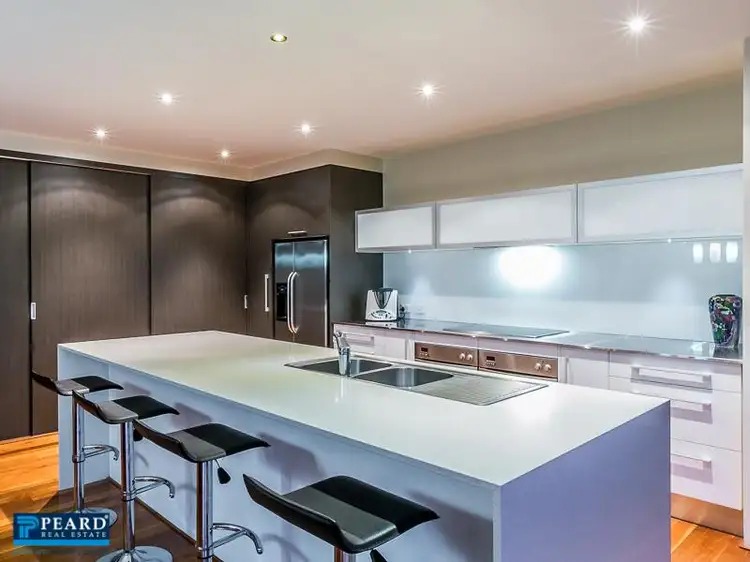
 View more
View more View more
View more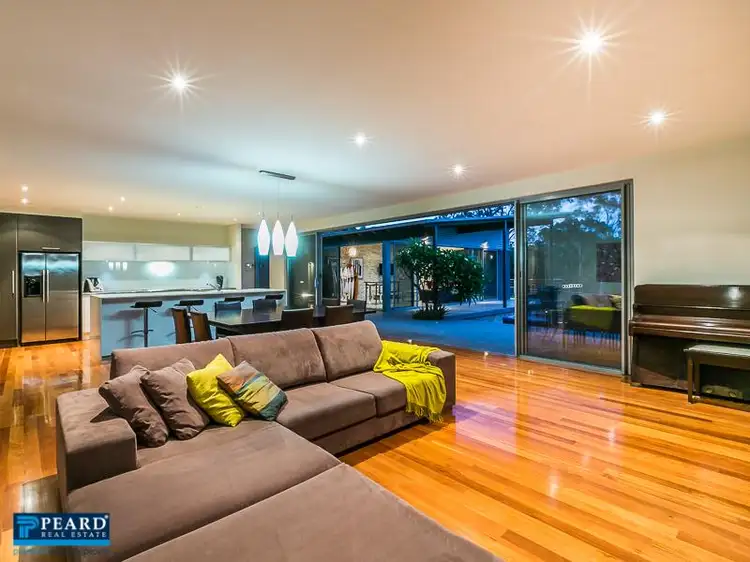 View more
View more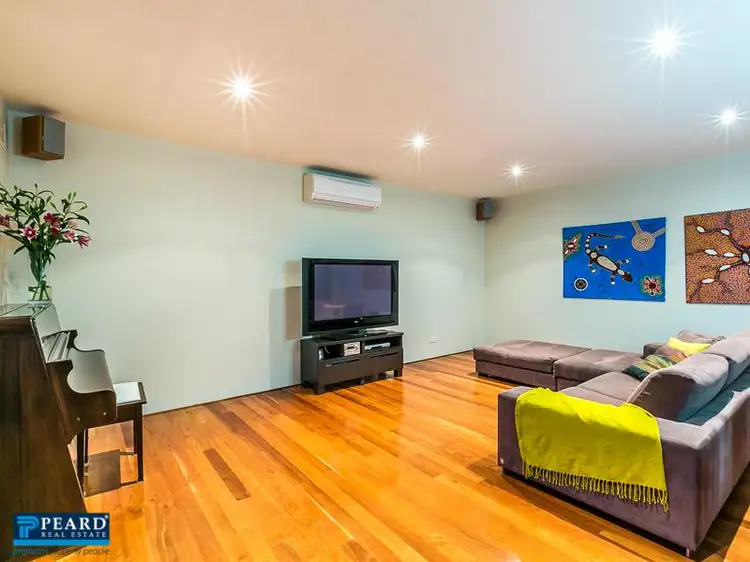 View more
View more
