This custom architect designed solar passive home sets the stage for a magnificent Margaret River lifestyle, with uninterrupted views of Lake Karrinyup Country Club golf course. Set on an elevated 728 sqm block, this North facing home imbues all the qualities of that perfect holiday house, yet provides all the practicalities of a well thought out family home. With an architectural design that complements its environment perfectly, one can't help but feel connected to nature and the magic of this Lake Karrinyup Country Club location.
SNAPSHOT
/ Prime 728sqm elevated North facing block with uninterrupted views of Lake Karrinyup Country Club golf course - the perfect location for an avid golfer
/ 4 large bedrooms PLUS a study, which could be used as a 5th bedroom
/ A custom architect designed home with a Margaret River retreat feel and no expense spared on the materiality - a truly one off home
/ INVEST IN KARRINYUP and benefit from the $800M Karrinyup Shopping Centre Development and expansion
/ 4 living areas, including 3 impressive north facing living areas
/ Earthy materials, including stone walls, aggregate concrete floor, limestone, Blackbutt timber floors, travertine tiling to bathrooms
/ Significant renovation conducted by the current owners
/ Centralised Chef's kitchen
/ Impressive street presence and aggregate concrete driveway
/ Secure gated and elevated home with security screens, video intercom and alarm system
/ Easy care reticulated gardens
/ Walk to Karrinyup Shopping Centre
* INVEST IN KARRINYUP TODAY and benefit from the $800M Karrinyup Shopping Centre redevelopment and expansion. This substantial AMG Capital redevelopment is set to become a landmark high-end retail and lifestyle destination and will provide incredible amenity to the neighbourhood and the north coast. And it's only a short stroll away.
This contemporary custom designed home is set over 3 levels and provides 494 sqm (approx.) of built area, including 4 spacious living areas, a centralised chefs kitchen, a large wrap around balcony, two outdoor areas, a large under-croft garage with its own powder room and 4 well accommodated bedrooms plus a study, including the north facing master suite with its own retreat and balcony.
Whether you have a growing young family or a mature family that likes to have its own space, this home provides an abundance of choice for your unique needs.
The design of this home thoughtfully positions the living areas above street level, to maximise the view overlooking the tall trees of Lake Karrinyup. Whether its enjoying your morning coffee, or entertaining family and friends into the evening, you'll feel completely immersed in the magic of this environment.
Aesthetically, this home combines natural materials such as stone, aggregate concrete and timber, along with full height glazing and high ceilings, to create that feeling of warmth and to bring the outdoors in. No expense has been spared here in creating this retreat like property.
The heart of this home is arguably the north facing main living area with centralised kitchen, which spills out onto the wide wrap around balcony. This area features Blackbutt flooring and full height glazing, which can be opened all the way up. The chefs kitchen is the perfect place for food enthusiasts and provides an induction cooktop, 2 ovens, stone bench tops, dishwasher, a ducted vacuum system and lots of intelligent storage, including an Elfa storage system installed to the pantry.
The north/east facing family room features full height stone walls, an elevated timber ceiling and a stunning polished aggregate concrete floor. This large room has multiple uses and could function as a family room, a theatre room or a home studio. You decide.
The spacious master suite is located upstairs and features a parents retreat, its own north facing balcony, a luxurious ensuite and a large walk-in robe. The balance of the bedrooms are located within their own wing on the lower level and features its own activity room and access to the rear alfresco outdoor entertainment area. This is incredible area of the house for young or mature children.
For outdoor enjoyment, the north facing garden area provides an abundance of space for the children to play, as well as a spa, artificial lawn and easy care reticulated gardens.
This home has not only been meticulously cared for, but the current owners have updated the home considerably, with a significant renovation, including improvements to the entrance area, air-conditioning throughout, electronic roller blinds, security screens and doors, new gardens, fencing, pergola, soak wells, cabinetry, repainting, sanding and re-varnishing of the timber floors, limestone works, power system upgrade, alarm system, an upgraded powder room to the undercroft garage, and more.
With a whisper quiet location that needs little introduction, 113 Pascoe Street will position you and family amongst the trees of the Lake Karrinyup precinct and within easy access to Karrinyup Shopping Centre, St Mary's Anglican Girls' School, Hale School, Trigg Beach and within easy access to the freeway.
If you have been looking for your dream home in Perth's North Coastal suburbs, 113 Pascoe Street is an absolute must see. This home provides a lifestyle and feel unlike anything on the market today and could be yours just in time for Christmas. We encourage you to act promptly and get in touch today.
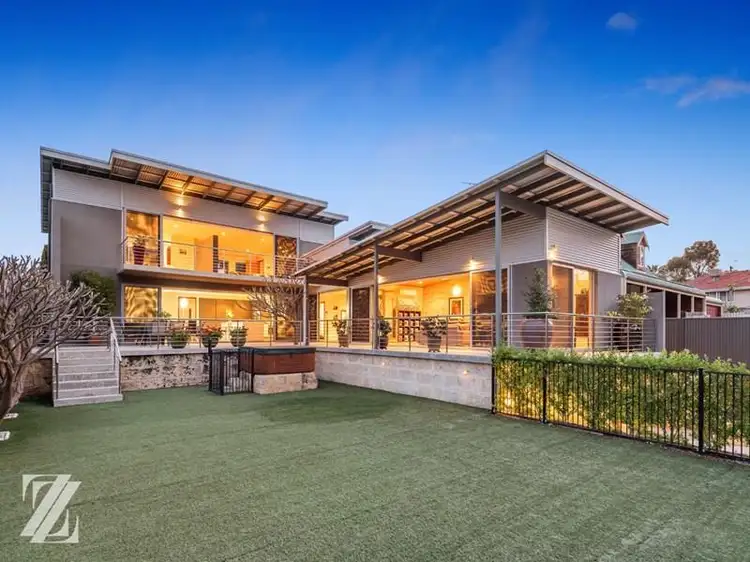
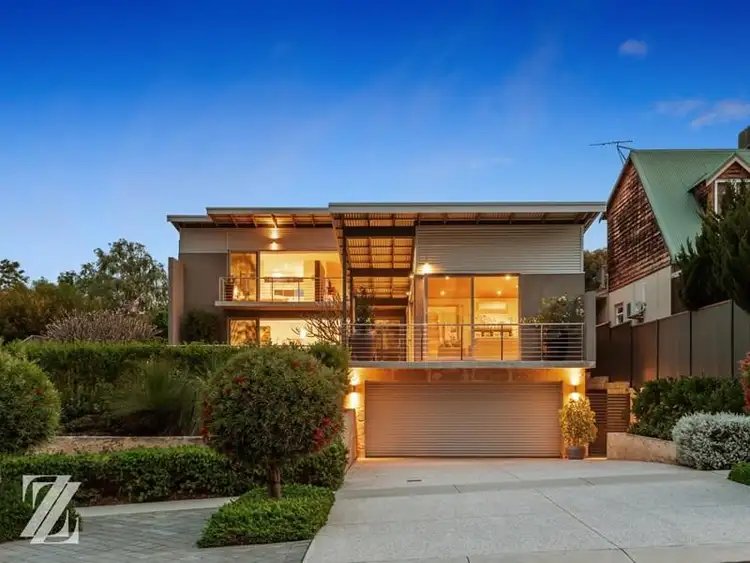
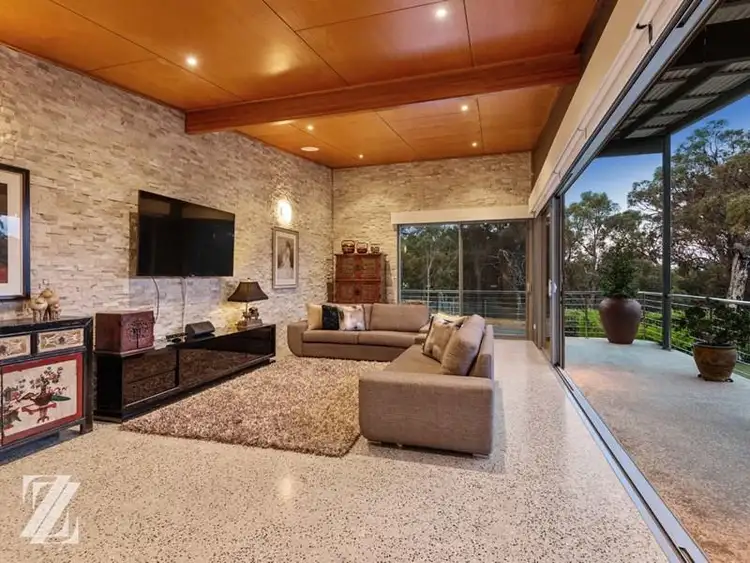
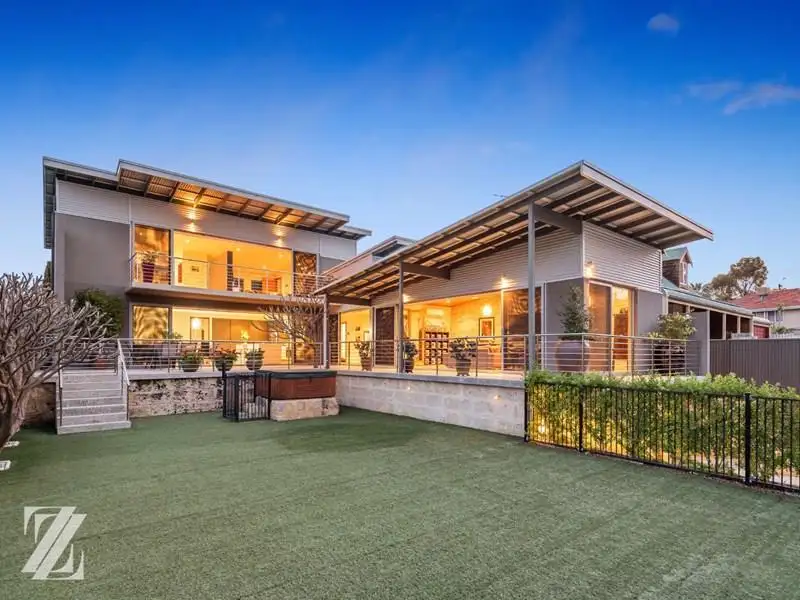


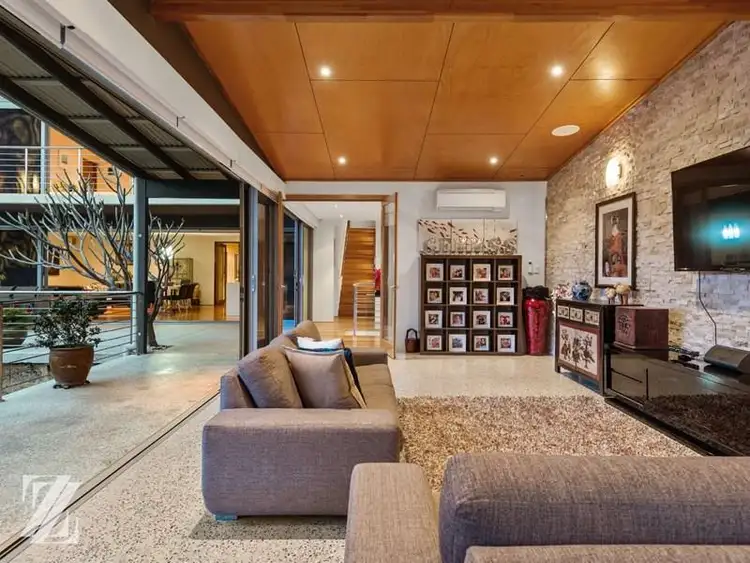
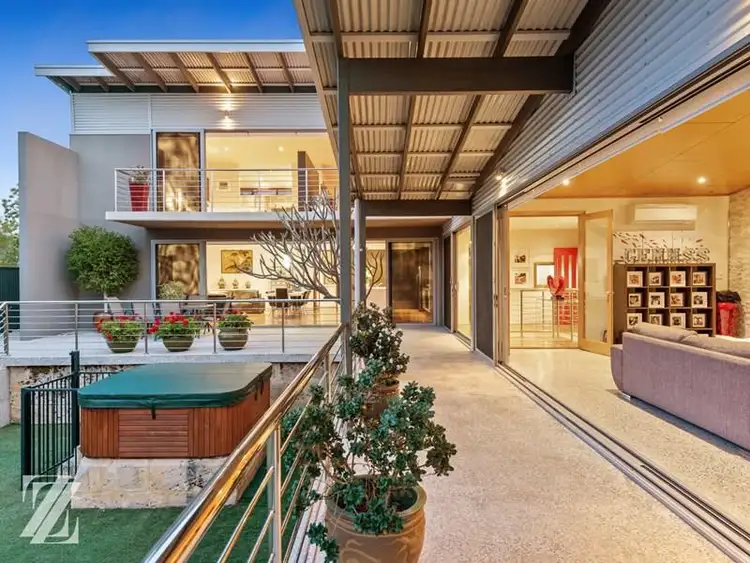
 View more
View more View more
View more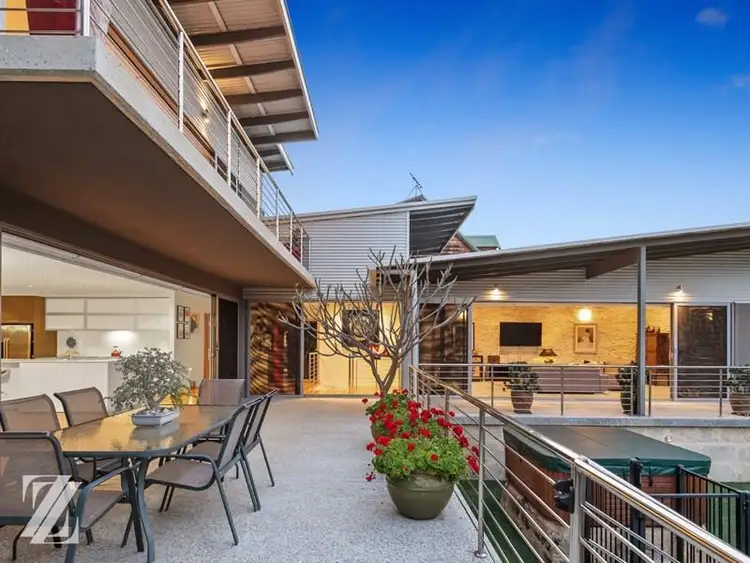 View more
View more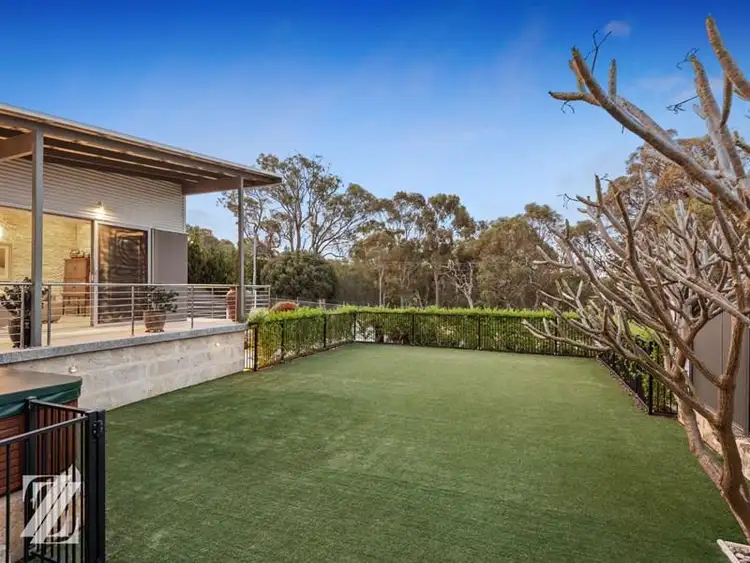 View more
View more
