This fabulous family home is situated on an elevated block in a highly sought after Pacific Pines street.
This magnificent property offers the opportunity of a wonderful lifestyle to its new owners. With plenty of space to accommodate a large family. This sprawling home comes with just about everything you could possibly want.
Located just a few minutes to the local schools, shopping center's, public transport, sports ovals and parks. Plus just a short drive to the M1 Motorway, Helensvale Westfield Shopping center, and Train and Light Rail stations. Also within close proximity to the Gold Coast Uni Hospital, and Griffith University. The Brisbane CBD is 50 minutes away and its 35 minutes to the Gold Coast International Air Port.
This stunning homes features include
*5 generous double size bedrooms ,3 with walk in wardrobes, and 2 with an ensuite bathroom. The super sized master bedroom has a lovely recently renovated ensuite bathroom with spa bath, and an extra large walk in wardrobe, plus expansive views to the hinterland. The other 2 upstairs bedrooms have an inter connecting 2 way bathroom to share. the 5th downstairs bedroom could double as an office or study.
* The numerous living areas include a private lounge and dining room, a fabulous Media room with a Dolby surround sound system, a very spacious family/meals room located adjacent to the kitchen. plus then comes the upstairs rumpus/activity room. There is also a downstairs powder room.
* The spacious modern kitchen, has had a brand new cooktop fitted, plus a newish oven and dishwasher. There is plenty of storage and bench space, a plumbed fridge space, and a breakfast bar.
*Sliding doors from the family room open out on to an extra large covered alfresco entertaining area, that looks out over the sparkling inground pool and the huge back yard with views , plus there is your own private outdoor sauna to complete a fabulous outdoor lifestyle.
* The home has a large double garage plus a covered carport down the right hand side with access to the rear yard and also a separate parking bay off the driveway at the front of the house, perfect for extra cars, a caravan, and a boat.
The home comes with high ceilings and a reverse cycle ducted air conditioning system throughout. A 1kw solar power system and a solar hot water system. Plus a security system, a ducted vacuum system, and a 5,000 litre rain water tank.
It has just been recently painted internally, and new carpet laid throughout.
This home is simply packed with so many extras, that it should just about tick all the boxes that a family could possibly want.
The home was designed and constructed by Coral Homes and was built in 2008.
For interested investors the property would currently rent for $1200 to $1300 per week.
The owners are planning to move North and are keen to effect a quick sale and have priced the property to meet the current market conditions.
Interested buyers in this price range should be quick as this property wont last.
Open home times are on the web sites.
Disclaimer:
All information contained is gathered from relevant third party sources. We cannot guarantee or give any warranty about the information provided. Interested parties must rely solely on their own enquiries.

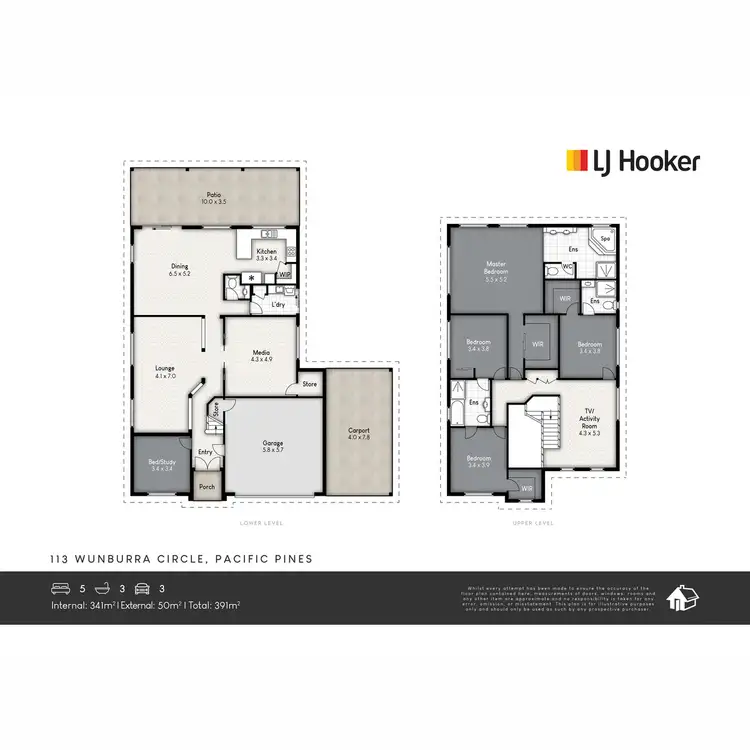

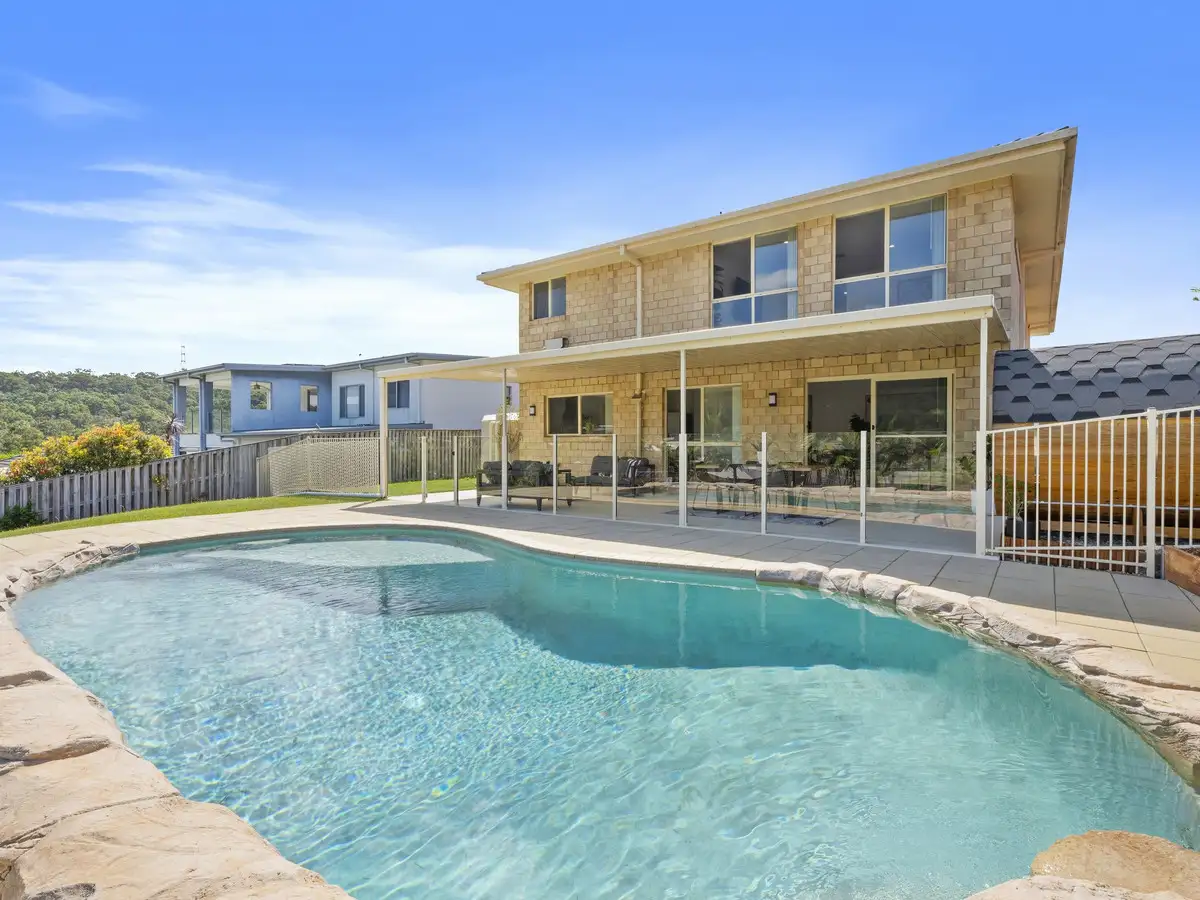


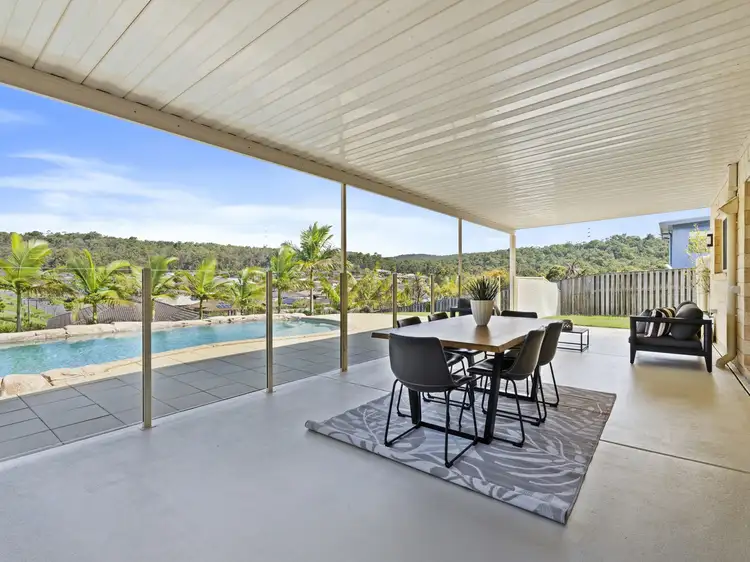
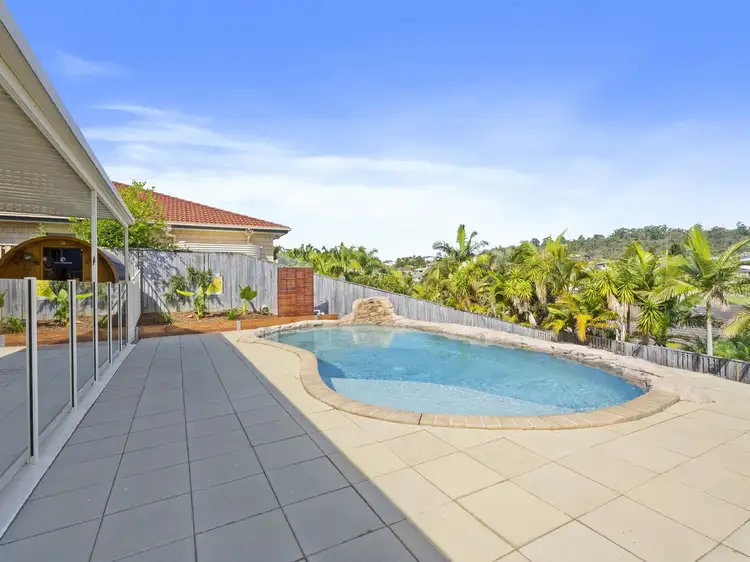
 View more
View more View more
View more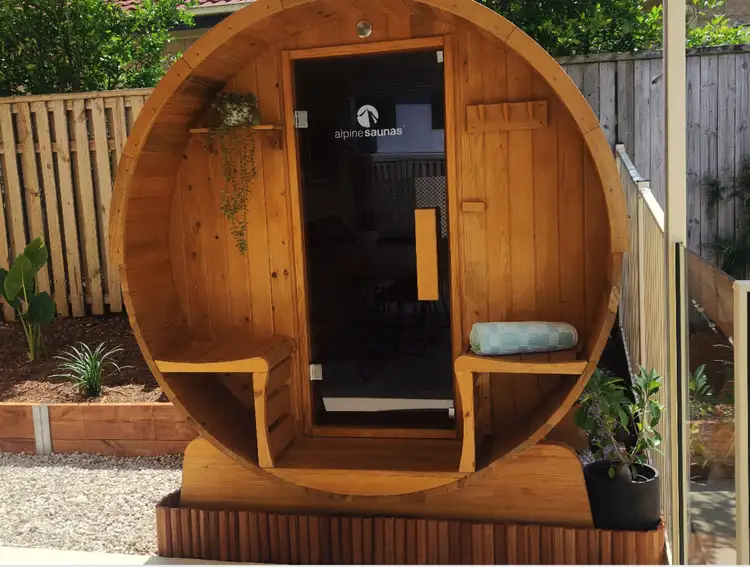 View more
View more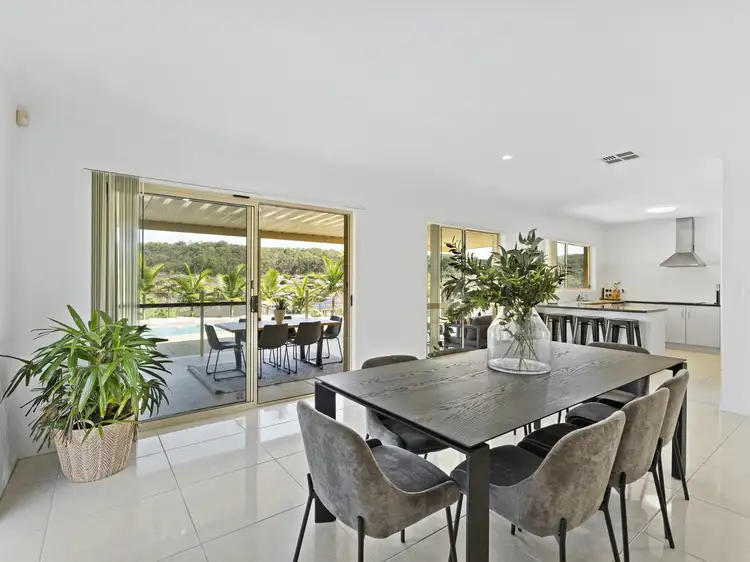 View more
View more
