$1,750,000
5 Bed • 2 Bath • 6 Car • 35200m²
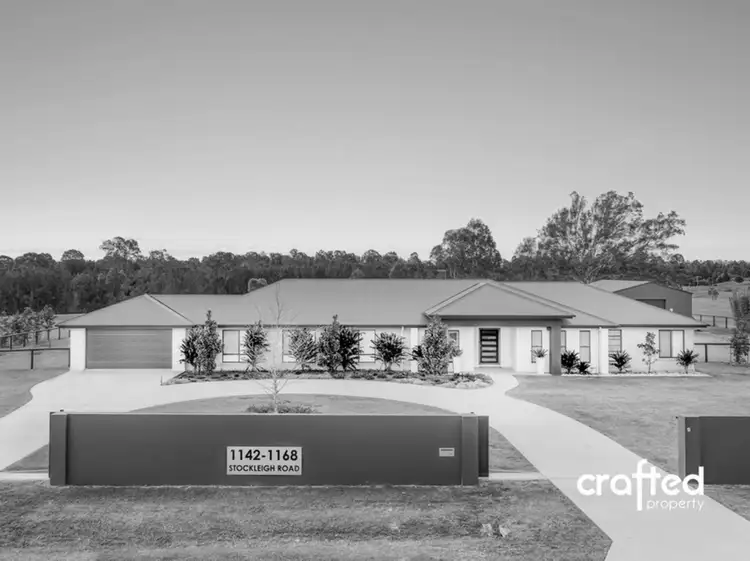
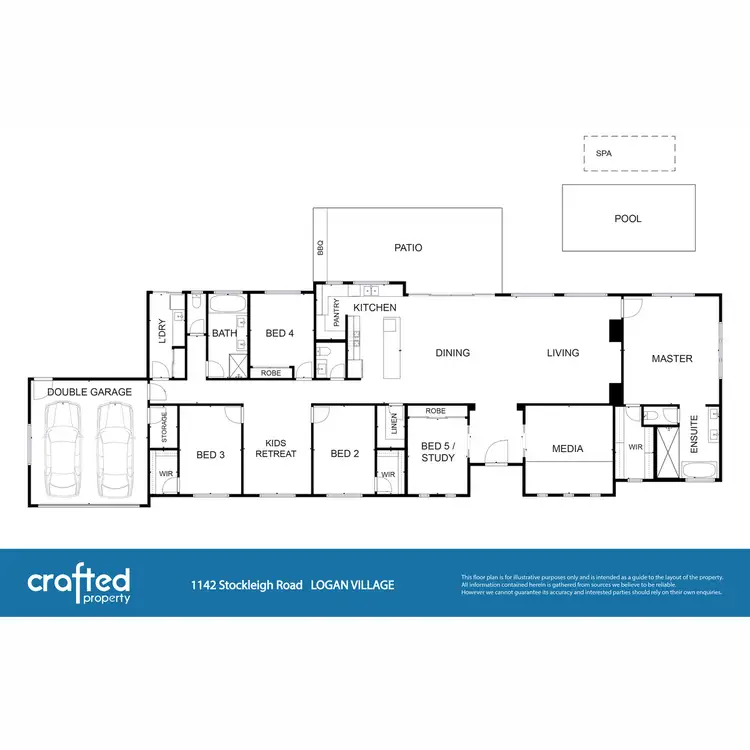
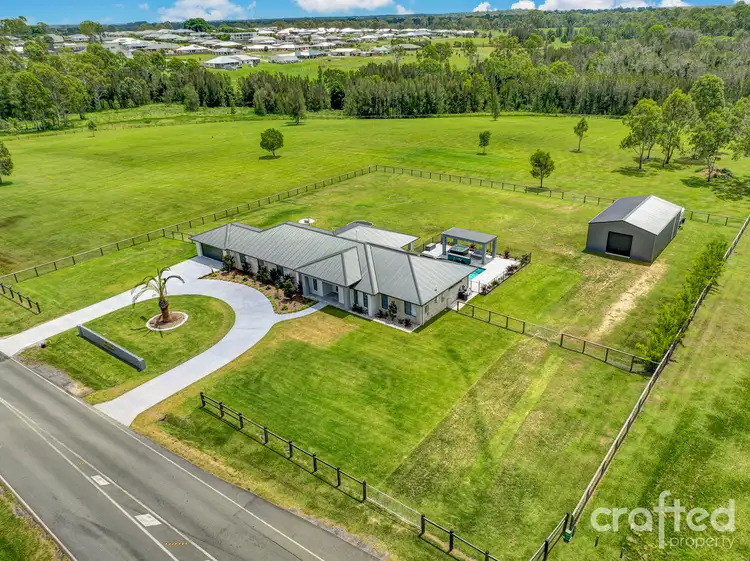
+33
Sold
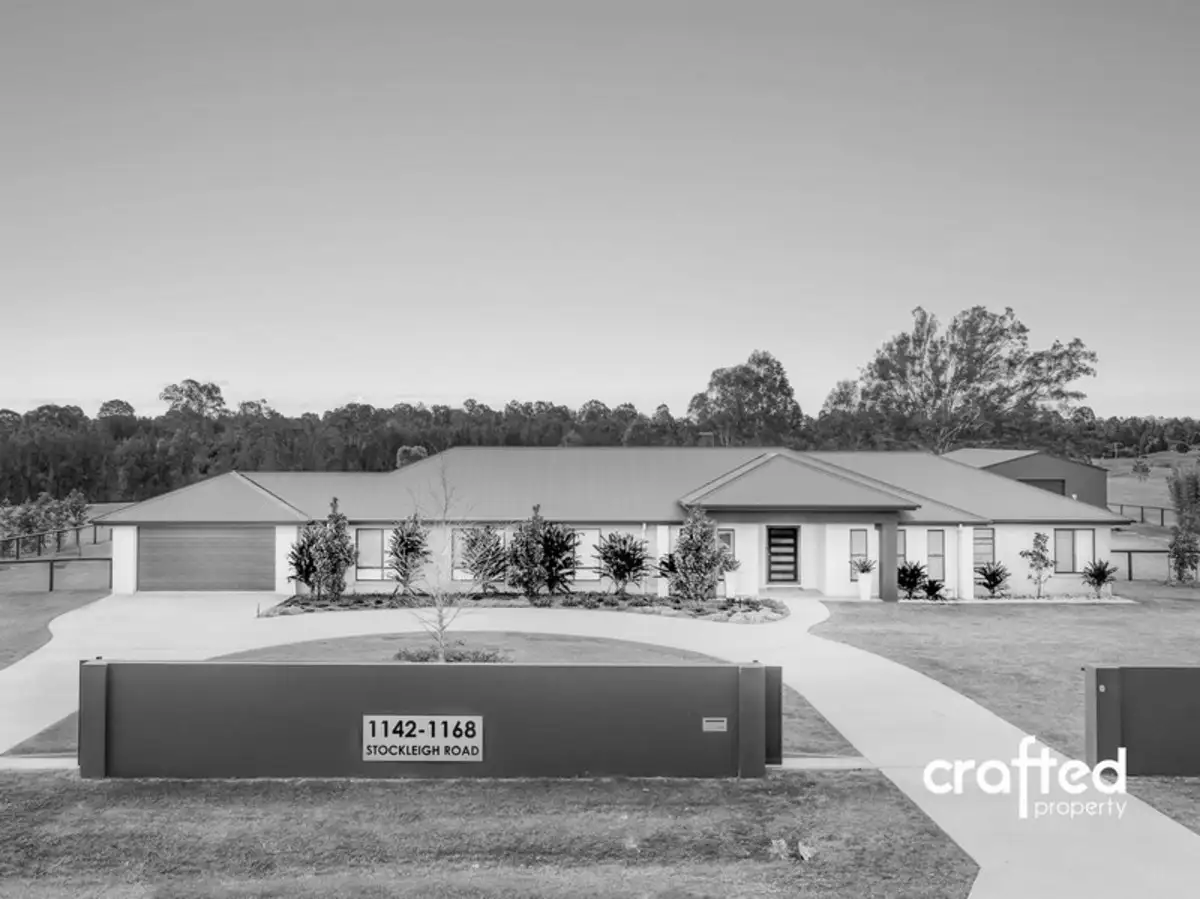


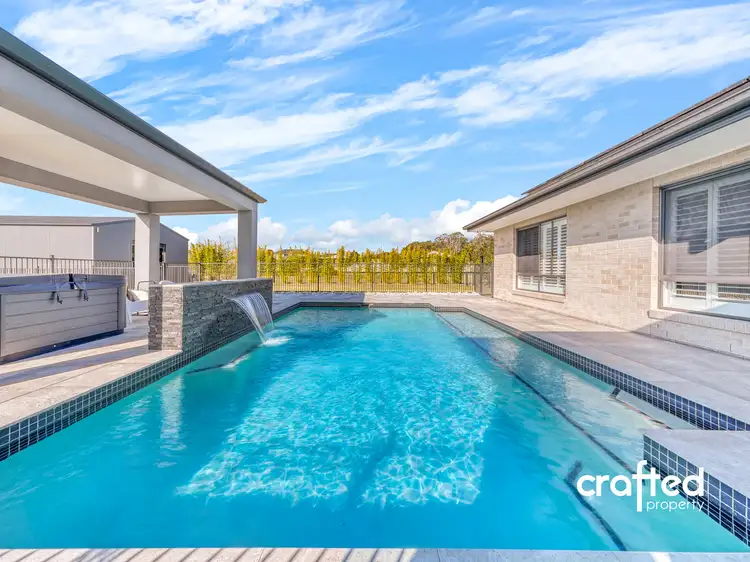
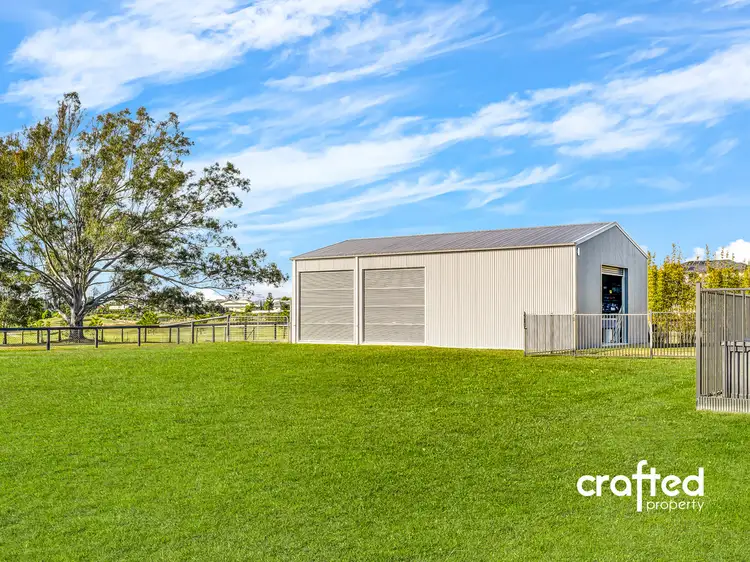
+31
Sold
1142 Stockleigh Road, Logan Village QLD 4207
Copy address
$1,750,000
- 5Bed
- 2Bath
- 6 Car
- 35200m²
Rural Property Sold on Tue 2 Jan, 2024
What's around Stockleigh Road
Rural Property description
“The Sellers have bought Elsewhere and this is a Huge Opportunity to Secure the Dream Acreage Lifestyle - MUST BE SOLD!”
Land details
Area: 35200m²
Property video
Can't inspect the property in person? See what's inside in the video tour.
Interactive media & resources
What's around Stockleigh Road
 View more
View more View more
View more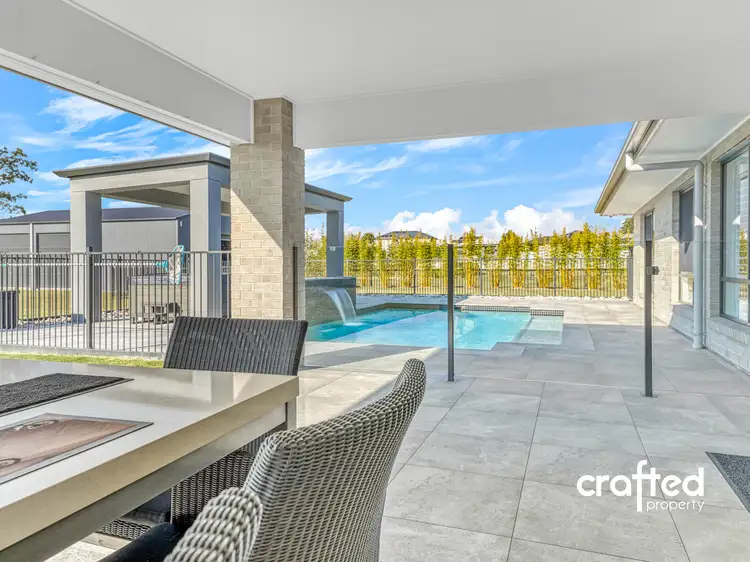 View more
View more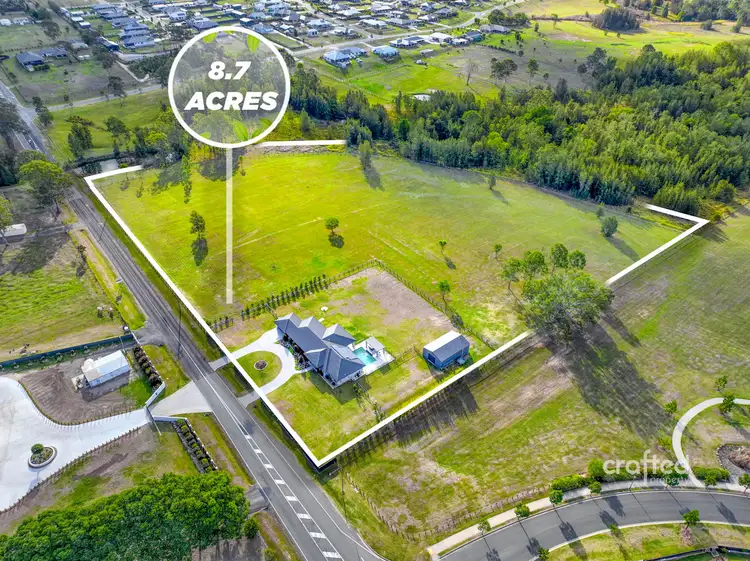 View more
View moreContact the real estate agent

Philip Resnikoff
Crafted Property Agents
0Not yet rated
Send an enquiry
This property has been sold
But you can still contact the agent1142 Stockleigh Road, Logan Village QLD 4207
Nearby schools in and around Logan Village, QLD
Top reviews by locals of Logan Village, QLD 4207
Discover what it's like to live in Logan Village before you inspect or move.
Discussions in Logan Village, QLD
Wondering what the latest hot topics are in Logan Village, Queensland?
Similar Rural Properties for sale in Logan Village, QLD 4207
Properties for sale in nearby suburbs
Report Listing
