For exclusive access to River Realty VIP properties please join http://bit.ly/RiverVIPs today, or SMS 'RiverVIPS' to 0428 166 755.
STYLE
Thoughtful renovations and dedicated maintenance have brought modern comforts to historic charm in this stunning Morpeth property, resulting in a sophisticated blend of 2022 comforts and 1865 style.
AGENT'S HIGHLIGHTS
"It's not often that such a high degree of street appeal follows through with that 'wow' factor as soon as you open the front door. 115 High Street is impressive, attractive, and authentic from indoors to out."
LOCATION
Tucked away in a quiet area of historic Morpeth, within walking distance to the nearby reserve, the pristine banks of the Hunter River, and the incredibly popular boutique stores and gourmet eateries at the other end of Swan Street.
Stockland Green Hills - 10 min; Maitland CBD - 15 min; Newcastle CBD - 40 min.
The property:
Come home to a sophisticated blend of luxury and charm in this stunning Morpeth property, where thoughtful renovations and dedicated maintenance have brought 2022 comforts to 1865 style.
The brick and iron build and cottage aesthetic provide an abundance of revived old-world appeal from the street, with a sandstone porch sheltered by a charming veranda, and a white picket fence completing the picture.
The attention to detail of the home's exterior preludes the craftsmanship you'll find as you step inside, with blackbutt timber floorboards, high ceilings, and traditional skirting boards coating the wide entry hall.
Brand-new carpet flows throughout the generous master bedroom, which comes to life with its fresh coat of paint and new sheer curtains. Occupants will enjoy the convenience of a wide, mirrored wardrobe to the side of this bedroom, as well as a spacious dressing room with French doors to the front of the property.
Bedrooms two and three echo the master with new carpets and textured sheer curtains, and a built-in wardrobe to the second bedroom.
Terrazzo floor tiles coat the brand-new main bathroom, which will provide a touch of elegance and luxury to the morning routine with its modern simplicity. The flawless glass to the shower and smooth stone of the floating vanity each add sophistication to the space, while the built-in storage cabinets and European laundry disguise a high amount of utility beneath clever, thoughtful design.
The blackbutt timber of the main hall extends into the kitchen/dining space to create a stunning aesthetic with the waterfall stone benchtops and sleek cabinetry, coupling with the soft hue of the splashback tiles and timber panelling of the island bench to add some complexity to the design.
New appliances, a large fridge space, and a powered walk-in pantry will make cooking feel frictionless and fun once again, while the floor-to-ceiling window and minimalistic pendant light keep everything feeling bright and fresh.
The kitchen flows into an open-plan living space that's been designed around connection and entertaining friends and family, all but guaranteeing that it will become the canvas for priceless moments and timeless memories.
A set of glass sliding doors connects this living space with the spacious undercover alfresco, allowing you to open up the floor plan to host larger gatherings that can flow between indoors and out.
This alfresco overlooks a tidy rear lawn that provides plenty of space for the kids and pets to play in all summer, and the cottage-style garden shed and established shade tree hanging over the rear fence complete the aesthetic.
It's not often that such comprehensive renovations manage to combine heritage and character with modern living so effortlessly, and it's this outstanding feat that enables 115 High Street to simultaneously stand out from the pack while blending in the with historic suburb or Morpeth.
SMS 115High to 0428 166 755 for a link to the online property brochure.
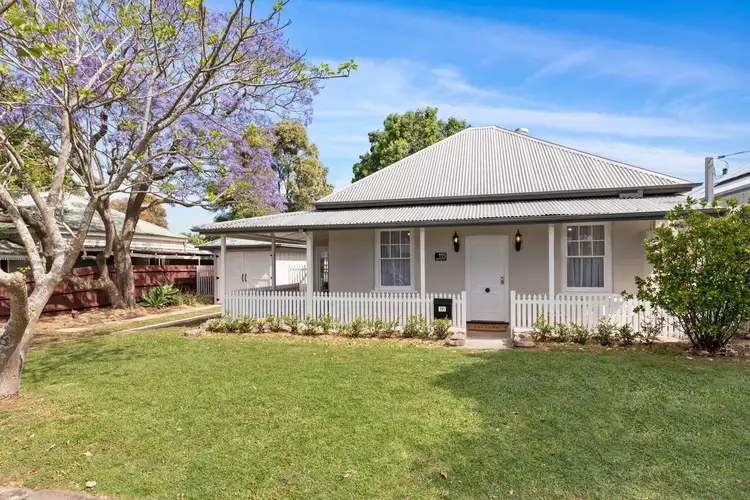
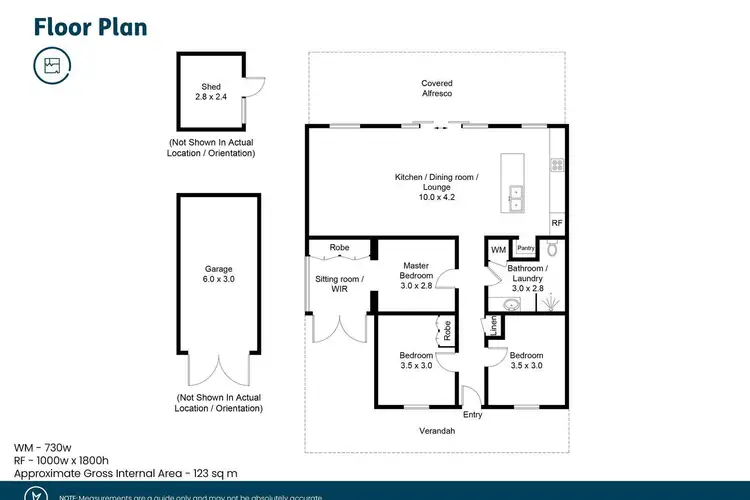




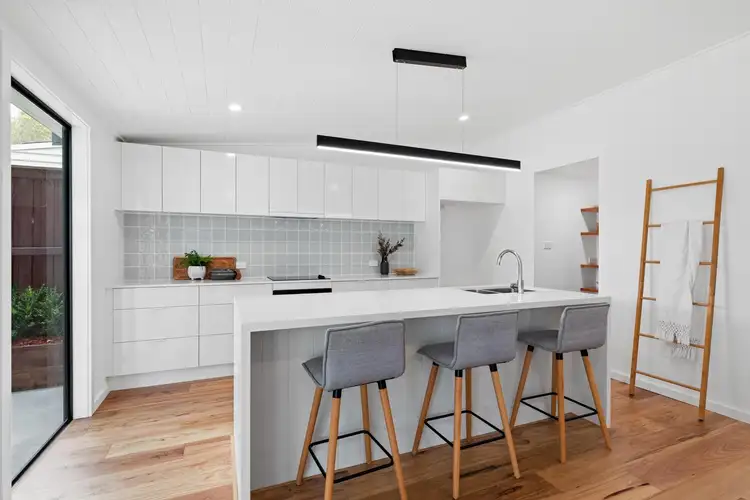

 View more
View more View more
View more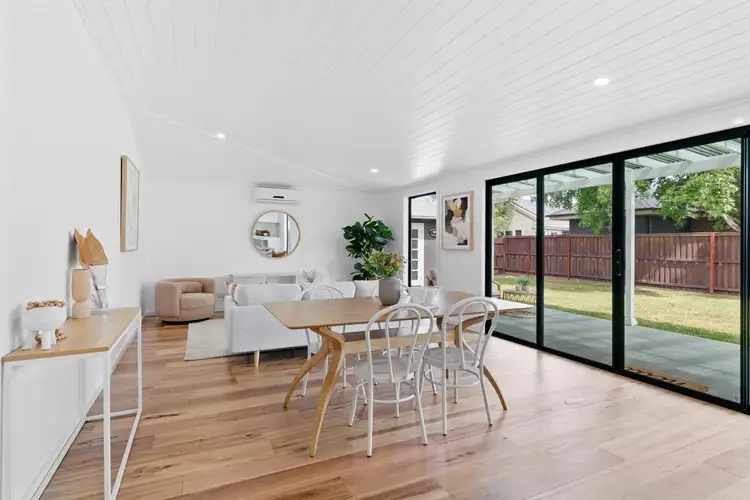 View more
View more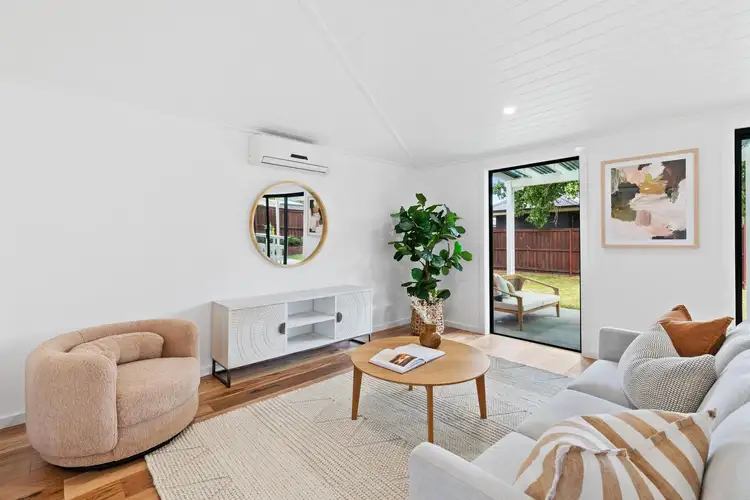 View more
View more
