Urban living! This contemporary inviting home has it all – the best blend of lifestyle, location and low maintenance living! A wonderfully easy to live in two storey inner city residence with a fantastic layout designed to bring everyone together, yet still maintain privacy. There’s room for everyone here with gloriously sundrenched open plan family spaces across the rear, generous light, bright and breezy bedrooms, parents retreat, study, sleek modern kitchen, and delightful private outdoor areas for relaxed entertaining – all in a super convenient spot right in the very heart of cosmopolitan North Perth… Professionals, couples, young families, downsizers, lock up and leavers – this is an easy choice!
ACCOMMODATION
4 bedrooms
2 bathrooms
Study
Living
Dining
Kitchen
Laundry
3 WCs
FEATURES
Fabulous contemporary two storey home
Modern exterior in sandstone render with charcoal accents
Portico leading to double timber doors into welcoming entry foyer
Beautiful NSW Blackbutt timber flooring throughout
Ducted reverse cycle air conditioning and ceiling fans throughout
Painted in a neutral palette throughout
Long hallway separating zones
Gorgeous sundrenched open plan living, dining and kitchen areas
Gas point to living
Sleek modern kitchen with granite counters, white cabinetry, underbench oven, gas cooktop, stainless steel rangehood, white Miele dishwasher, large pantry and lovely outlook to pretty gardens, pelmet and roller blinds
Seamless indoor/outdoor connection with two walls of stacking glass doors to alfresco
Living and dining with ceiling fans, custom pelmets and curtains, large windows for natural light
Provision for wall mounted television to living
Lovely bright and breezy bedrooms 2, 3 and 4 on the ground floor, with fitted built in robes, ceiling fans with lights, Roman blinds. Privacy blinds to bed 4
Modern bathroom with charcoal floor tiles, white textured wall tiles, single vanity with recessed basin, shower, separate bath and WC
Laundry with floor to ceiling storage, provision for front loader and direct access to drying courtyard
Understairs store
Upper floor spacious, sunlit, airy master bedroom with walk in robe, generous en-suite with double vanity, shower and separate WC
Large upstairs retreat with wall of floor to ceiling fitted, built in storage, plantation shutters currently used as home office / possible Bed 5
Study currently used as a sewing room
Ideal lock and leave with security alarm and CCTV
5 KW solar panels with Fronius inverter
OUTSIDE FEATURES
Fabulous covered alfresco with ceiling fan, downlights, sink area – ideal for year round entertaining
Gas point for BBQ
Retractable awnings to alfresco
Glorious raised limestone borders with roses, succulents, agave, Virginia creeper, fruit bearing tress including pawpaw and fig
Two retractable auto awnings to western side
Rainwater tank
Raised vegetable garden planters
High limestone walls for privacy
Pedestrian gate access from carport to side
Secure pedestrian gate access to front door
Storeroom
PARKING
Secure double carport behind auto gates
LOCATION
Secluded yet super convenient! Super well located to the fabulous Angove Street renowned for its fabulous restaurants, bars and eclectic shop and also easily accessible to the vibrant Leederville and Mt Hawthorn café and shopping strips. There’s seemingly no limit to the entertainment, dining, socializing and shopping possibilities on offer! Walking distance to Charles Veryard Reserve and North Perth Bowling and Tennis clubs. You can easily and safely cycle to the CBD and public transport is a breeze! Walk score 88 / 100 – very walkable!
SCHOOL CATCHMENTS
North Perth Primary
Mt Lawley SHS
DISTANCES
300m to North Perth Primary School
300m to nearest Bus Stop
400m to Chinta Cafe
400m to North Perth Tennis Club
450m to Angove Kitchen
450m to Stompcoffee
500m to Old Laundry Kitchen and Bar
600m to Rosemount Hotel
750m to Coles North Perth
3.4km to Perth CBD
WHAT THE OWNER SAYS
“We enjoy the full benefit of natural sunlight all day”
“We love the wooden floors and high ceilings”
“Great access to the city, a frequent regular bus service from Charles St, 8 mins to the city
walking distance to a great range of cafes and restaurants in North Perth
“We enjoy having plenty of living space for a large family”
“We have wonderful neighbours and a very supportive inclusive community”
“Also a great little primary school at the end of the lane”
TITLE DETAILS
Lot 1 on Survey-Strata Plan 56782
Volume 2773 Folio 747
LAND AREA
367 sq. metres
ZONING
Mixed use R60
OUTGOINGS
City of Vincent $2,870.28 / annum 20/21
Water Corporation: $1,763.49 / annum 20/21
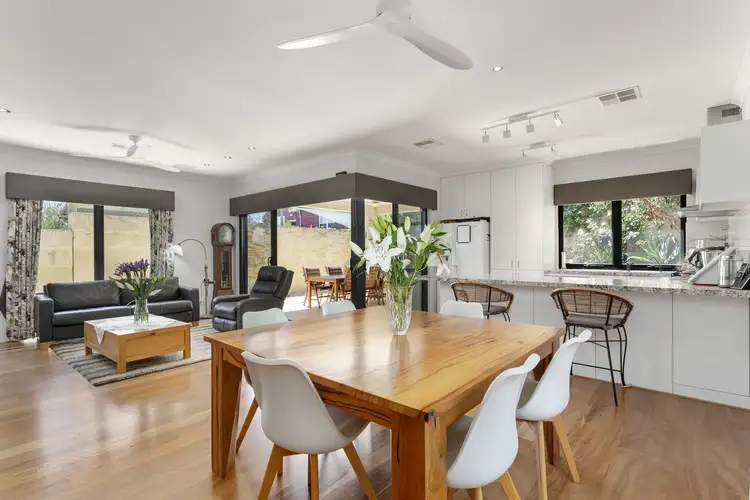
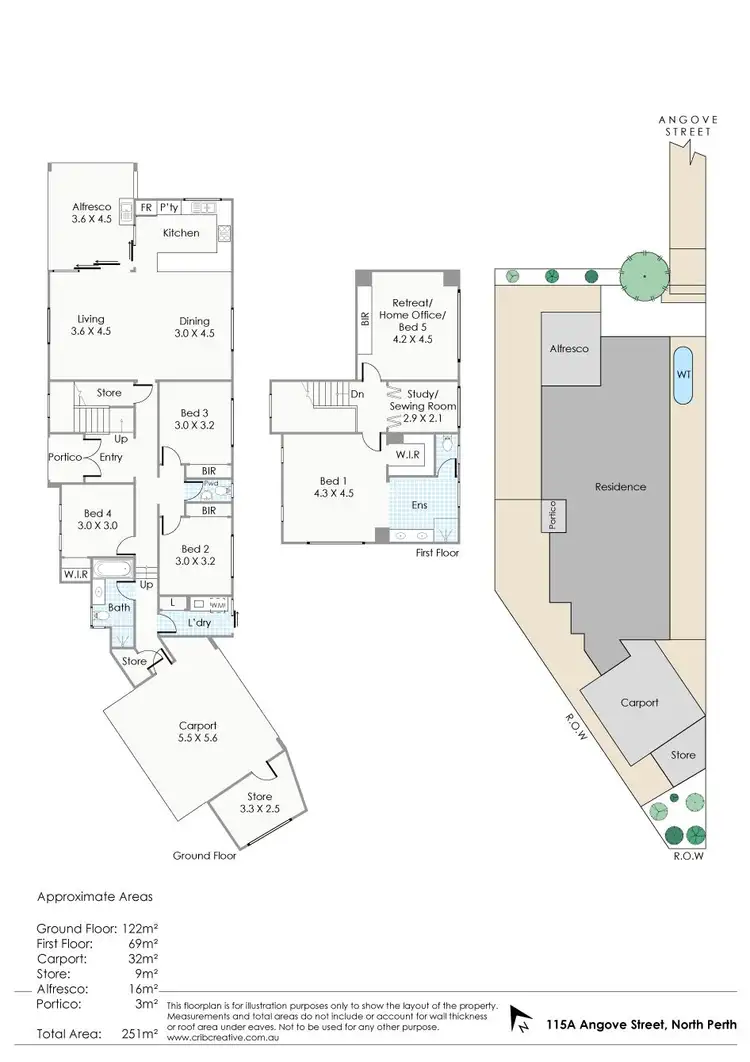
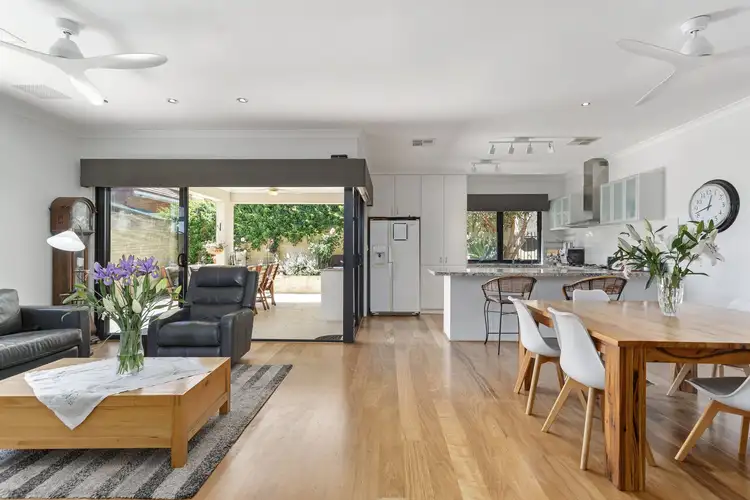
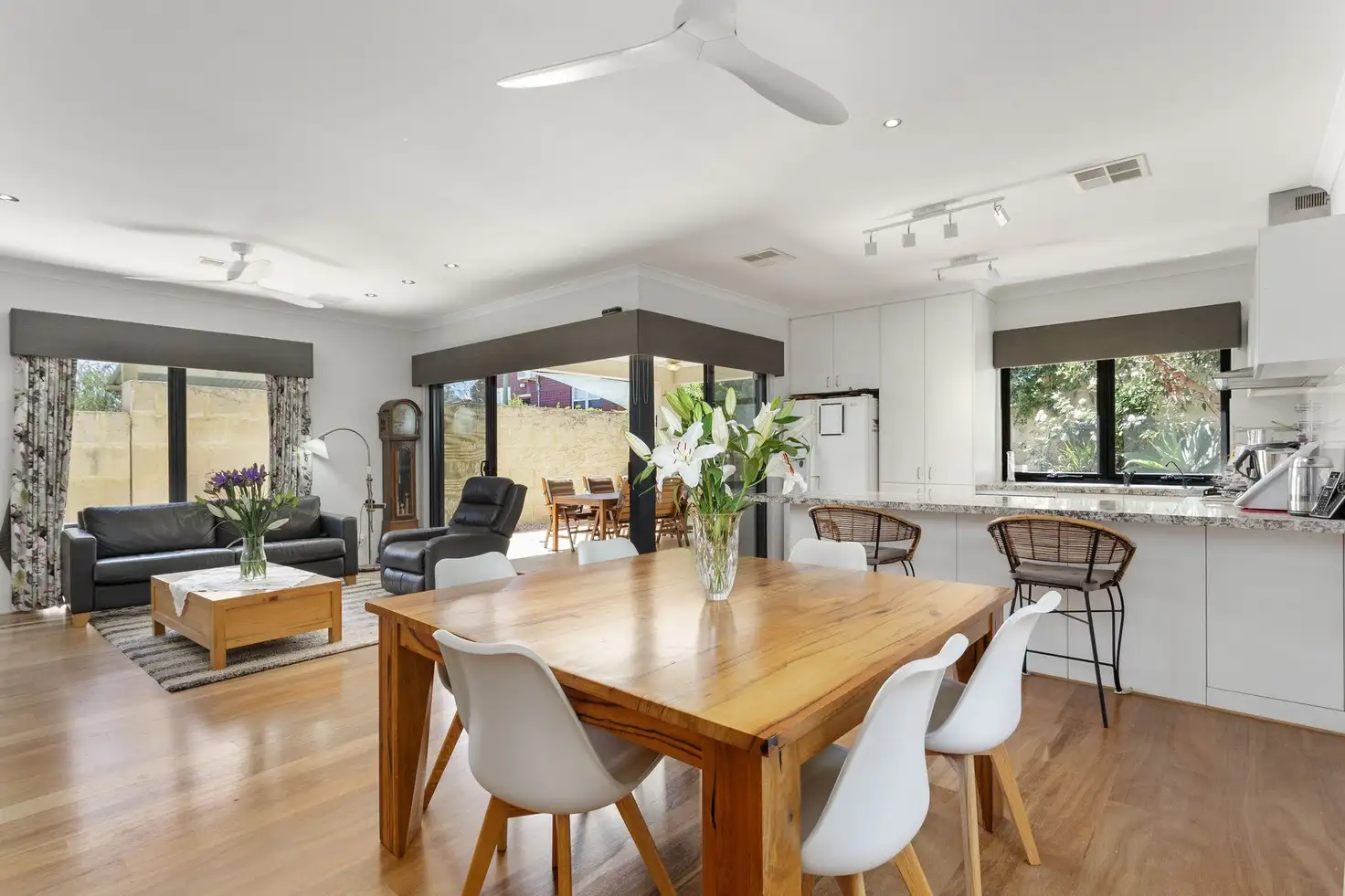


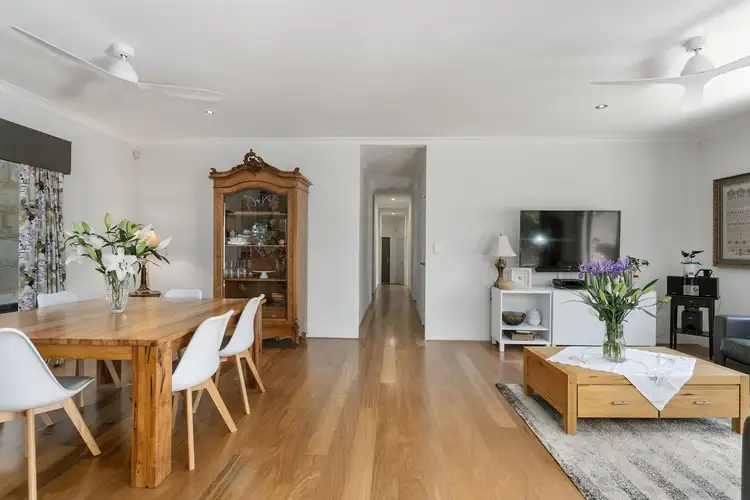
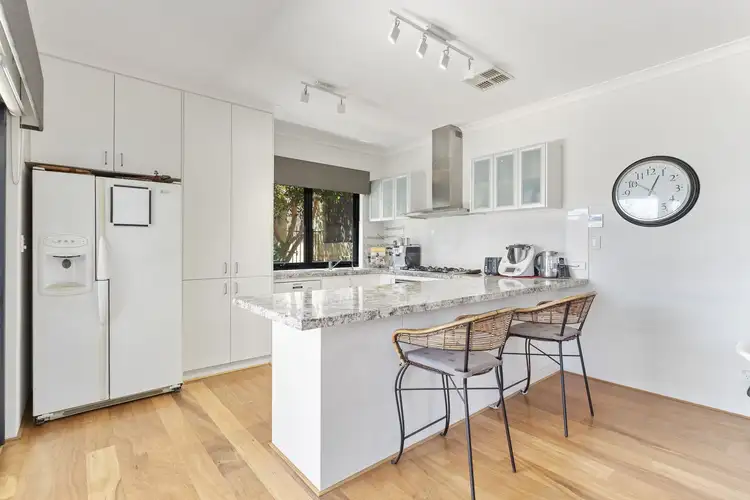
 View more
View more View more
View more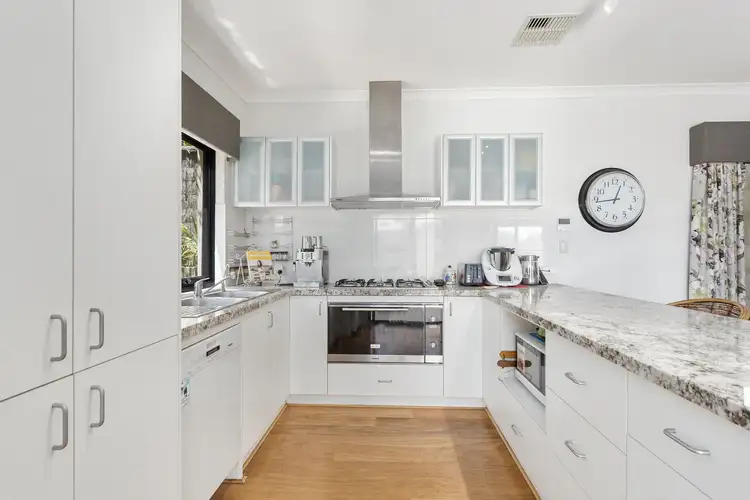 View more
View more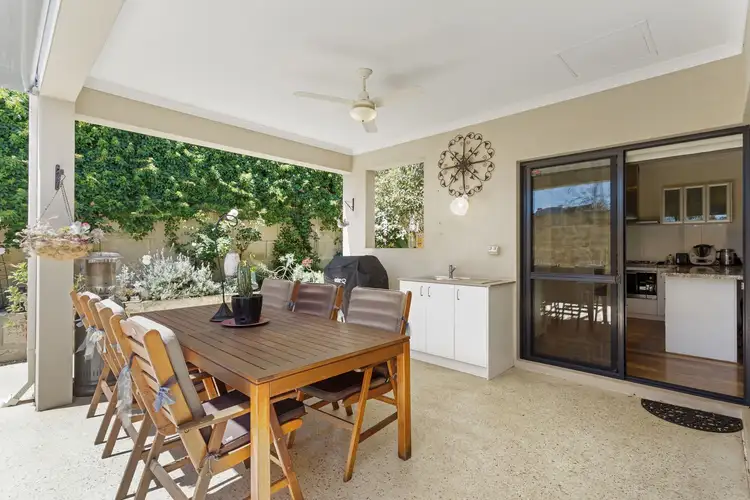 View more
View more
