What we love
Enjoy the privacy of rear right-of-way access via Mickey Lane as you step into a world of total peace and quiet here, right away from any hustle and bustle yet within arm's reach of the coast and everything that the beautiful Trigg and Scarborough Beaches have to offer. Your very own gated sanctuary first introduces us to the most secluded of "front" outdoor-entertaining areas, made up of a portico, dome patio, low-maintenance artificial turf, leafy gardens and double entry doors that help bring the outside in, allowing those sensual sea breezes to also filter through at the very same time. Downstairs, a welcoming front lounge room will impress you with its soaring high ceilings, full-height glass windows, abundant natural light, splendid views out to the gorgeous ivy bordering the property's northern fence-line, the sounds of chirping local birdlife singing away in the trees and its own separate access out to the fabulous alfresco courtyard - hidden away and out of sight from all of your neighbours. Staying on the ground floor, the adjacent dining area opens out to a delightful side sitting pergola via double doors and overlooks the sunken back living/television room in the process, whilst connecting to a large kitchen with a range hood, gas cooktop, separate oven, a sleek white Miele dishwasher, double sinks, a microwave nook, a corner walk-in pantry and a separate single pantry for extra storage.
The second bedroom has three mirrored sliding doors of wall-to-wall built-in wardrobes, the third bedroom has built-in double robes of its own, the light-filled main family bathroom caters for everybody's personal needs in the form of a shower and separate bathtub and the laundry has under-bench storage, as well as access out to the back drying courtyard. Upstairs, a carpeted landing/sitting area extends out to its own private balcony with the leafiest of aspects to wake up to, once you emerge through the double doors of a spacious and carpeted master suite - complete with split-system air-conditioning, a walk-in robe and a bright and cleverly-renovated ensuite, comprising of a bubbling corner spa, a walk-in rain/hose shower, a stone vanity, toilet, mirrored cabinetry and additional under-bench storage. Just sit back, relax, unwind and immerse yourself in natural bliss, here. You won't regret it one bit.
What to know
Extras include tiled lounge, dining and kitchen flooring, easy-care timber-look floors and a gas bayonet in the second lower-level living space, wood-look floors to the two spare bedrooms also, a separate downstairs toilet, CrimSafe security doors and screens, a Rinnai instantaneous gas hot-water system, a remote-controlled double lock-up garage with internal shopper's entry, an external-access door and vehicular access via the laneway and a private pedestrian access gate to Grand Promenade that comes in very handy indeed when the mail needs to be collected and the bins have to be put out.
Lush local parklands, majestic natural bushland, St Mary's Anglican Girls' School, Newborough Primary School and the Our Lady of Good Counsel School are all nearby and are very much within walking distance of this residence's highly-desirable laneway location. The likes of bus stops, community sporting facilities, Churchlands Senior High School, Hale School, Newman College, the vibrant Scarborough Beach esplanade, fabulous Trigg Point, cafes, restaurants and the new-look Karrinyup Shopping Centre are also within arm's reach, as are picturesque Lake Gwelup, public and private golf courses, the freeway and even Stirling Train Station. With serenity comes convenience and the perfect "lock-up-and-leave" lifestyle. A breath of fresh air awaits.
Who to talk to
To find out more about this property, you can contact agents Sean and Jenny Hughes on 0426 217 676 or Oliver Hess on 0478 844 311, or by email at [email protected].
Main features
- 3 bedrooms, 2 bathrooms
-Lounge room
- Dining area
- Sunken second living/TV room downstairs
- Upstairs landing/retreat area
- Spacious upper-level master suite and renovated ensuite
- Gated front entertaining/entry courtyard
- Double lock-up garage with internal shopper's entry
- Air-conditioning
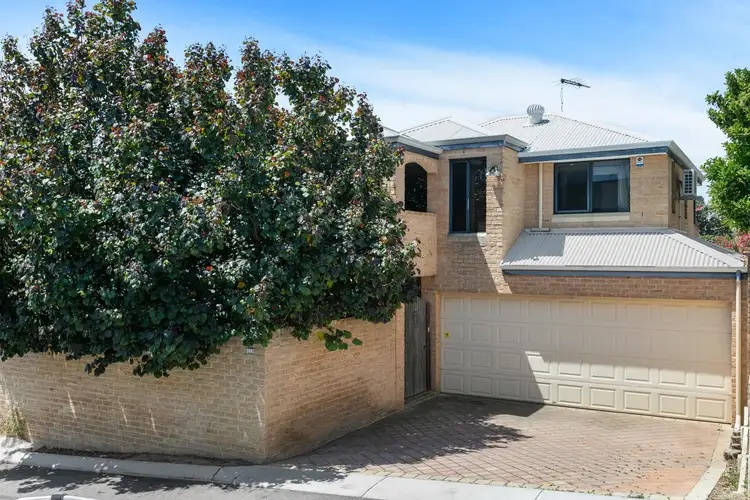
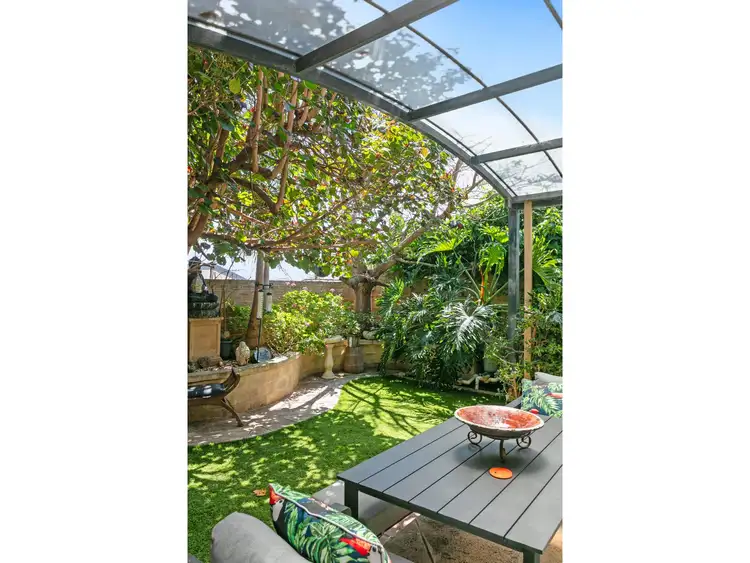
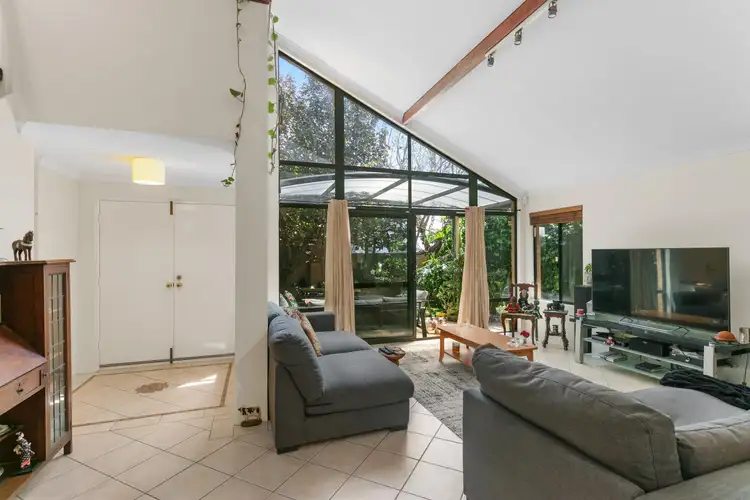
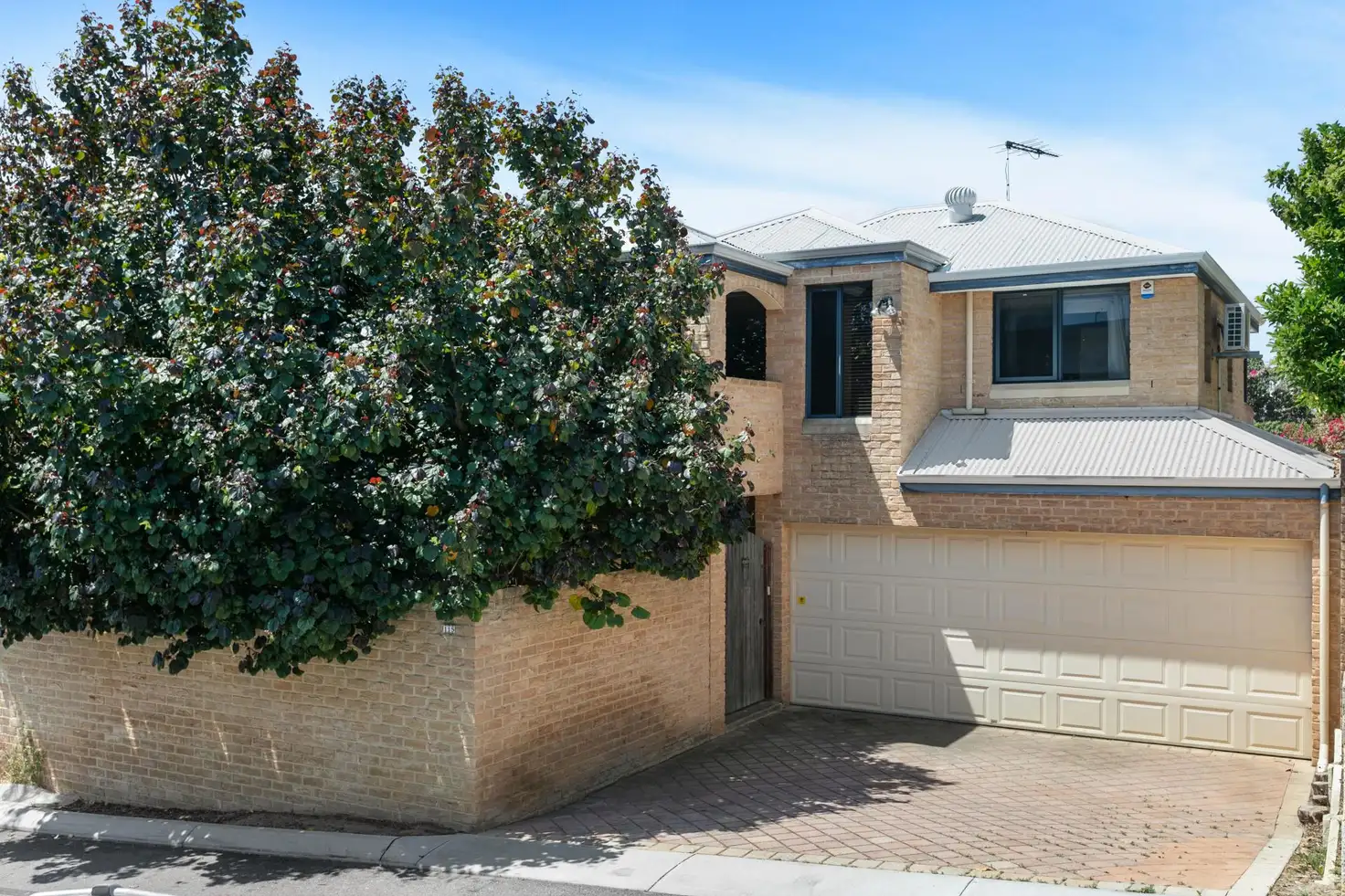


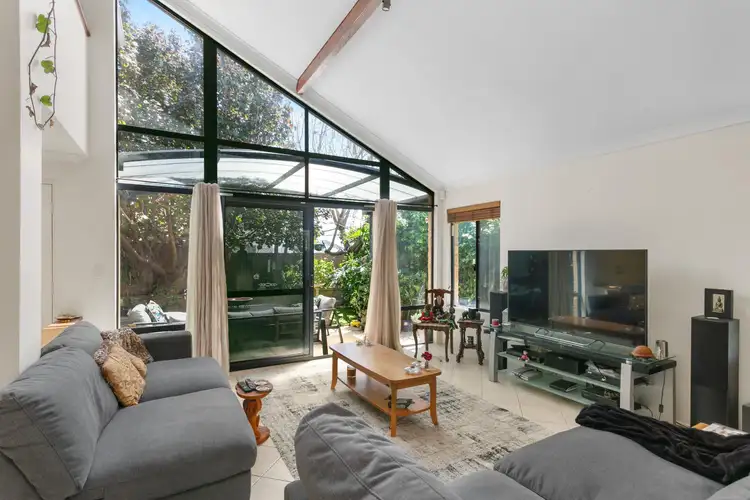
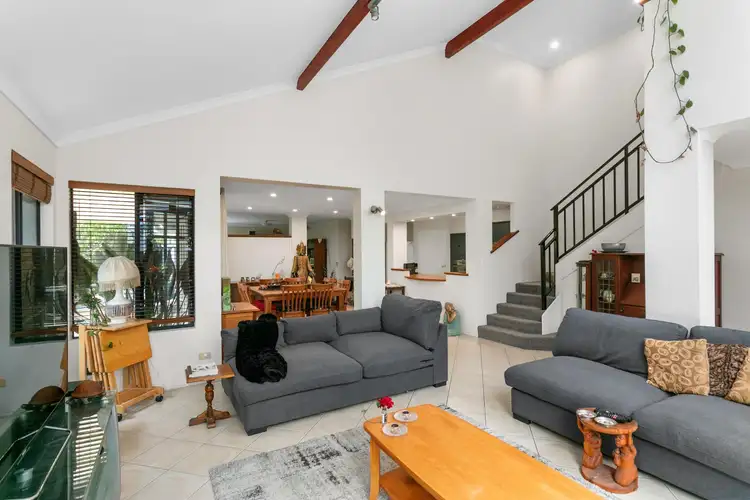
 View more
View more View more
View more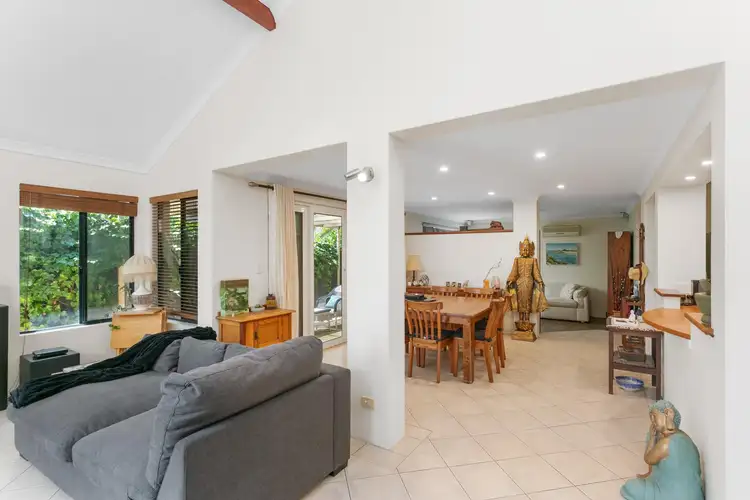 View more
View more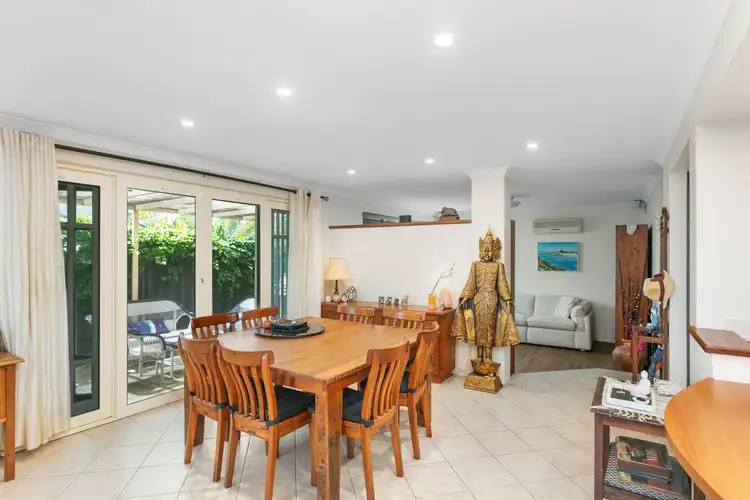 View more
View more
