SOPHISTICATED SINGLE LEVEL WITH BLUE CHIP ADDRESS
Nestled behind manicured landscaping and fenced frontage, this inviting single-level cements its appeal with a prime position in Newport's blue chip precinct. Offering a flowing layout with high-end fit out, there is an enviable low-maintenance design with fantastic access to superb amenity.
Positioned opposite meandering waterways, the home opens to a warm palette with ducted air-conditioning, high ceilings and tiled flooring ensuring comfort throughout. Living and dining is generously sized with the open-plan layout also including a sitting room before flowing into a large media; the option to separate perfect for those seeking retreat. Framed by white cabinetry, there is excellent storage in the kitchen with intelligent inclusions offering excellent functionality. A large walk-in pantry is joined by Miele and Neff appliances, plumbed fridge space and beautiful stone, with the centre island finessed with waterfall ends and pendant lighting.
Stylish tiles continue outdoors where there is a covered patio perfect for alfresco dining. The fenced backyard has been designed to ensure low maintenance requirements whilst a huge shed with single roller door is perfect for those needing storage or workshop space.
Four bedrooms are all plushly carpeted and include built-in storage. The master enjoys a private position as well as a walk-in robe and ensuite with floor to ceiling tiling and dual vanity whilst the main bathroom is also beautifully presented and includes a separate bath. Additional features include a separate laundry, plantation shutters, ceiling fans, solar electricity, security screens and double remote garage with epoxy floor.
Surrounded by glistening waterways and enjoying direct access out to Moreton Bay, this blue-chip street is highly sought after by those wanting the perfect coastal position. Further embracing a premier lifestyle are amenities within walking distance including Newport Marketplace and Spinnaker Park whilst shopping, schooling, dining and sporting are also close by!
- 448m2 block
- 281m2 of living under roof
- Sophisticated single-level with low-maintenance design
- Large open-plan living, dining and sitting over tiled flooring
- Separate media room
- Premium kitchen including excellent storage, walk-in pantry, plumbed fridge space and huge stone island bench
- Gourmet appliances include a Miele dishwasher and Neff double oven and stove
- Covered outdoor entertaining flowing to fenced, low-maintenance backyard with side access
- Four built-in bedrooms with plush carpet
- Private master including walk-in robe, new carpet and ensuite with dual vanity and floor to ceiling tiling
- Impressive main bathroom with floor to ceiling tiling, bath and separate powder room
- Separate laundry with built-in cabinetry
- Ducted air-conditioning and ceiling fans throughout
- 5kw solar system
- High ceilings, plantation shutters and plenty of storage throughout
- All windows and doors are tinted and fitted with Crimsafe security screens
- USB on plug points
- Large 2.9x5.7m rear shed with garage door
- Double remote garage with epoxy floor
- Blue-chip street within walking distance to playgrounds and Newport Marketplace with a vast array of amenities including cafes, restaurants, groceries, pharmacy, gym, hair, beauty and other retail stores
LOCATED
- 25km to Brisbane Airport
- 35km to Brisbane's CBD
- 5 minute drive to Scarborough and Redcliffe beaches, restaurants, cafes, parks, and weekend markets
- 12 minute drive to the Redcliffe Golf Course
- 15 minute drive to Westfield North Lakes, Ikea and Costco
- 30 minute drive to Westfield Chermside
- 45 minute drive to the Sunshine Coast
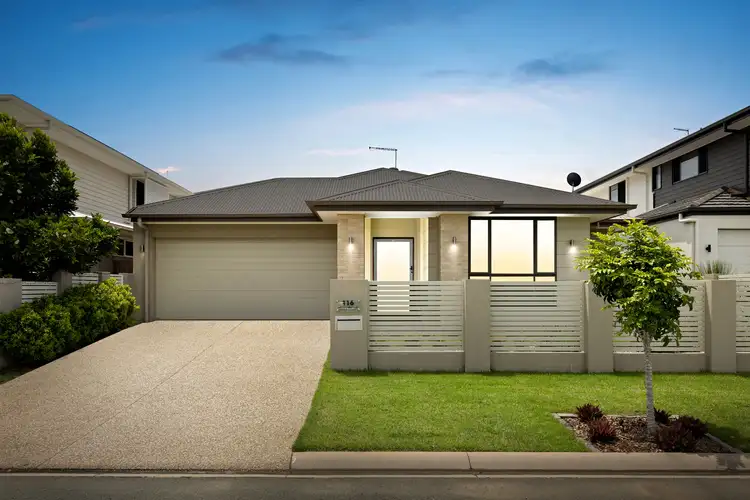
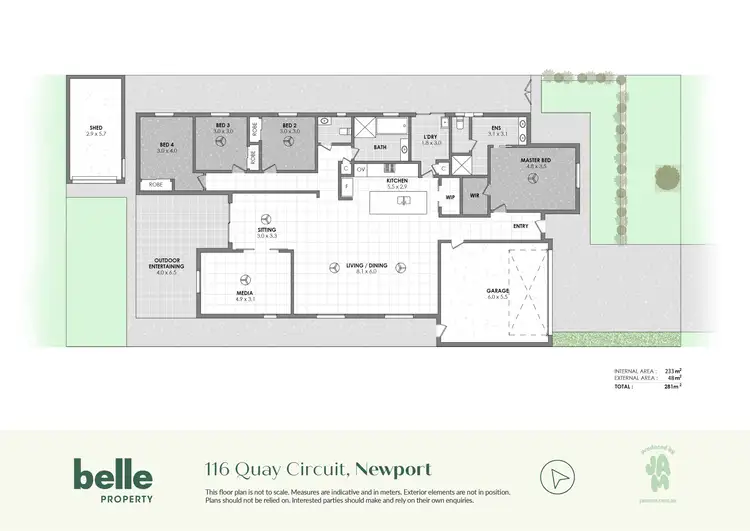
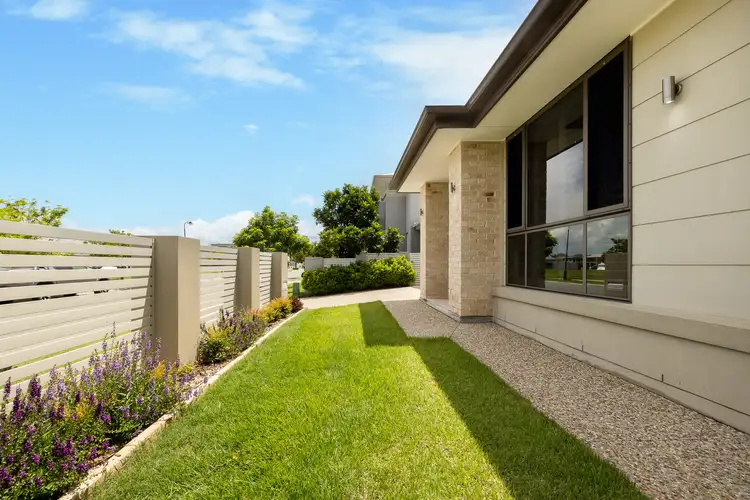
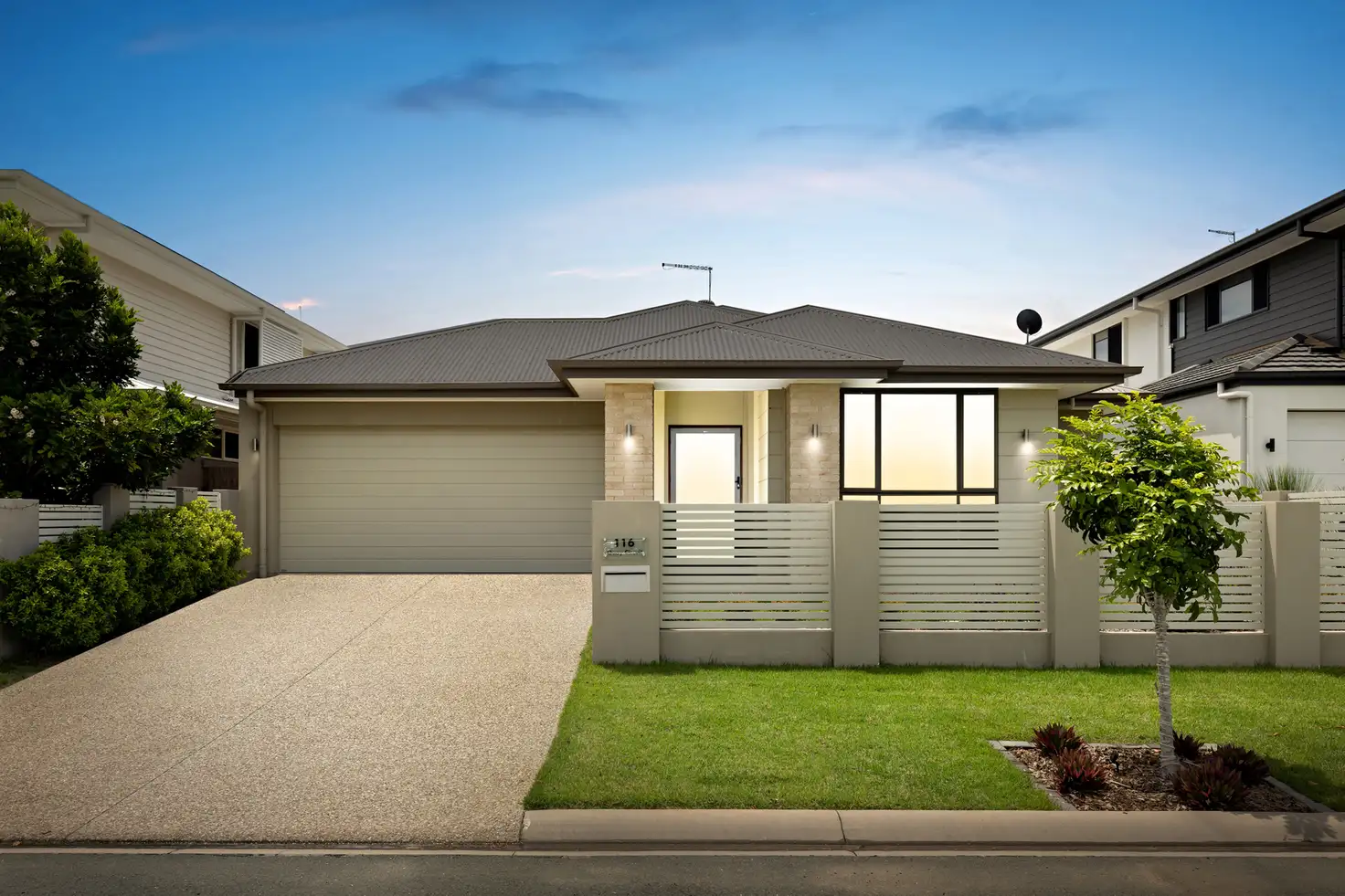


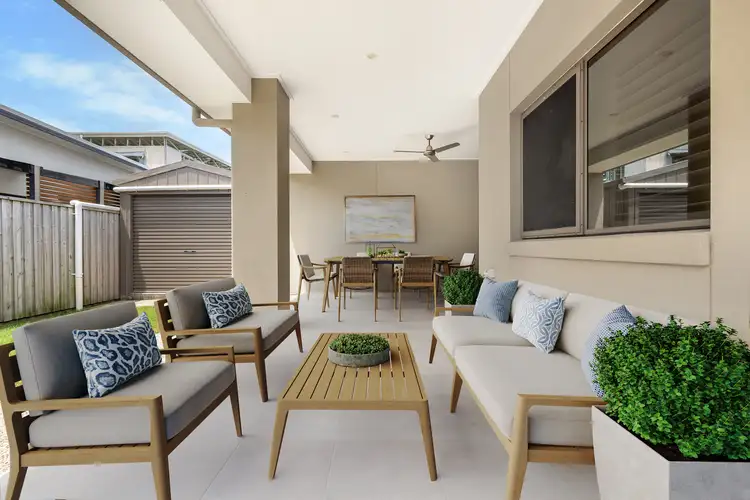
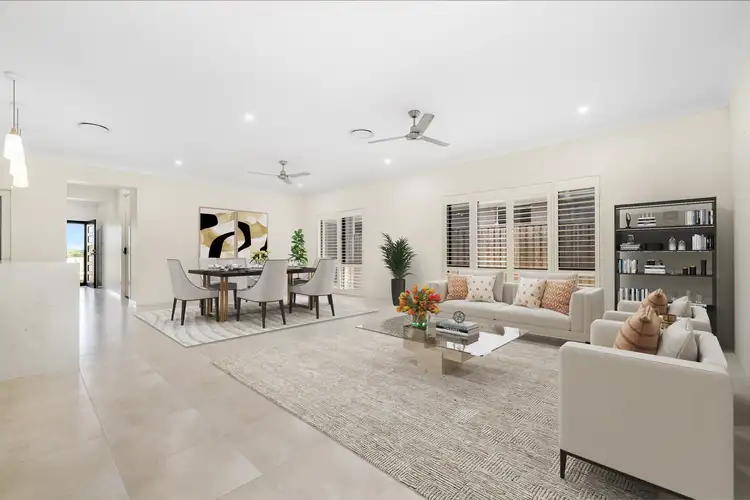
 View more
View more View more
View more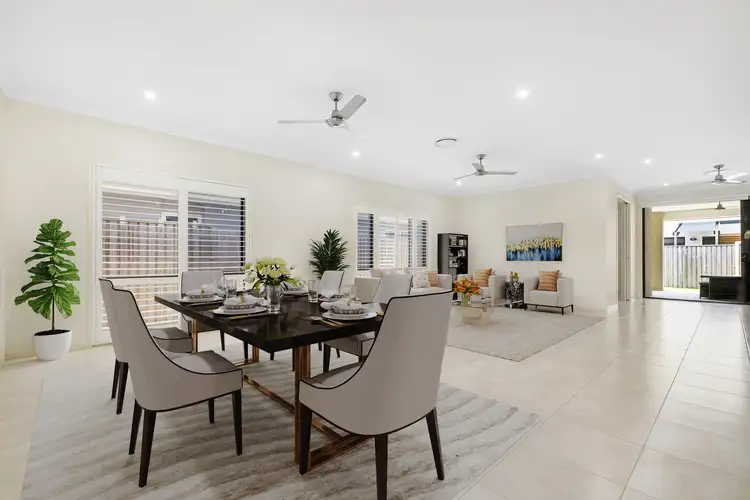 View more
View more View more
View more
