LEVI DALLOW, BRAD WILSON & RAY WHITE ALLIANCE ARE EXCITED TO PRESENT 116 SHEEHAN AVENUE, HOPE ISLAND, TO MARKET!
INSPECTIONS AVAILABLE PRIOR TO ONLINE AUCTION, CONTACT US TODAY TO REGISTER FOR THE OPEN HOME - ATTEND IN PERSON OR VIRTUALLY VIA OUR ONLINE INSPECTIONS!
Discover an unrivalled cottage-style abode with a unique dual living aspect just a street away from the waters edge, promising an enviable blend of comfort, character and modern conveniences. Be captivated by the Queenslander, featuring timber floors, coastal plantation shutters and a classic verandah overlooking the glistening, sun-kissed recovery pool.
Enjoy a harmonious blend of functionality, contemporary finishes and natural textures, promoting a tranquil ambience. The gourmet kitchen boasts beige benchtops, rich timber cabinetry and quality electric appliances. Overlooked by the kitchen, share heart warming meals with your family or entertain guests in the open dining room seamlessly extending outdoors via expansive sliding doors. The lounge space is tucked to the side, and promotes casual entertainment or an exclusive space to unwind.
Venture outdoors and admire stunning first glimpses of the rising sun from the exclusive outdoor area with a stunning pool backdrop. Be spoiled by the heated, resort-style pool all year round, promoting utmost privacy being surrounded by established gardens.
In the main residence, appreciate two bedrooms and a secluded office, each featuring plush carpets and ceiling fans. The shared bathroom delivers unrivalled luxury, featuring contemporary travertine tiling, a frameless open shower and marble top vanity with double basins. The full-equipped granny flat continues to impress, complemented by a contemporary living space, stunning kitchen, a master suite and shared bathroom.
Our auction process provides complete transparency and is an easy way for you to secure your dream home. This is a fantastic chance for any cash or pre-approved buyer, register your interest TODAY by contacting Levi or Brad to book your inspection time.
Features include:
• Kitchen capturing an induction cooktop, electric oven, double stainless steel sink, red glass splashback, laminate benchtops and dark timber cabinetry
• Living area featuring timber-look laminate floors, a ceiling fan, air-conditioning, blockout roller blinds and huge double sliding doors leading outdoors
• Master bedroom fitted with a grand walk in wardrobe
• Second bedroom offering plush carpets, ceiling fans and plantation shutters
• Main bathroom boasting travertine tiling, a marble top vanity with double basins, sleek stainless steel tapware and an open shower with floating glass and a detachable shower head
• Laundry also acts as a second bathroom with shower, toilet, vanity and storage
• Verandah overlooking the pool and private gardens with a ceiling fan
• 20,000L in-ground recovery-style pool with enviro-swim sanitiser, heat pump, underwater lights and glass pool fencing (1.3m deep)
• Self contained granny flat offering a fully-equipped kitchen, a bedroom with a walk in wardrobe, modern bathroom, study nook and concealed laundry
• Both dwellings have their own secure fencing, granny flat has private entry.
• Single car garage / workshop, large driveway with double carport can accommodate up to 6 cars plus additional off street parking for boat or caravan
• Electric gates to access both sides
• Split system air-conditioning in the living room, both bedrooms and in the granny flat
• Plantation shutters throughout.
• Security screens throughout
• Security cameras
• Ceiling fans throughout, internally and externally
• Solar system, 14 panels
• Electric hot water
• 2x water tanks
• Solar powered garden lights
• NBN ready (Fibre to the Curb)
• Main dwelling built 1950, granny built in 2017
• Hardwood Timber frame and Colourbond roof
• 2.4m ceilings
• 809m2 block, no easements
• South facing frontage, Pool to North
• Council Rates approximately $1,065 bi-annually
• Water Rates approximately $290, plus usage, per quarter
• Owner occupied
This area boasts an array of attractions and conveniences. Golf enthusiasts will surely tee off with joy at the proximity to three PGA-rated courses: The Links Hope Island, Sanctuary Cove Palms, and Pines.
Easy access to the M1 highway facilitates travel to various destinations, including the Gold Coast Airport: Bilinga/Coolangatta (35-45 minutes), Brisbane (40-50 minutes) and Surfers Paradise (20-30 minutes).
Nearby, residents enjoy the amenities of Hope Island Marketplace, as well as shopping options at Hope Island Marina Shopping Village (featuring Coles) and Sanctuary Cove Village (offering IGA). For extensive shopping excursions, Westfield Helensvale and Westfield Coomera shopping precincts are just a 15-minute drive away. Commuting is convenient with Queensland Rail operating from both locations, supplemented by the Gold Coast Tram (G-Link light rail) running adjacent to Helensvale station.
Disclaimer: This property is being sold by auction or without a price and therefore a price guide cannot be provided. The website may have filtered the property into a price bracket for website functionality purposes.
Important: Whilst every care is taken in the preparation of the information contained in this marketing, Ray White will not be held liable for the errors in typing or information. All information is considered correct at the time of printing.

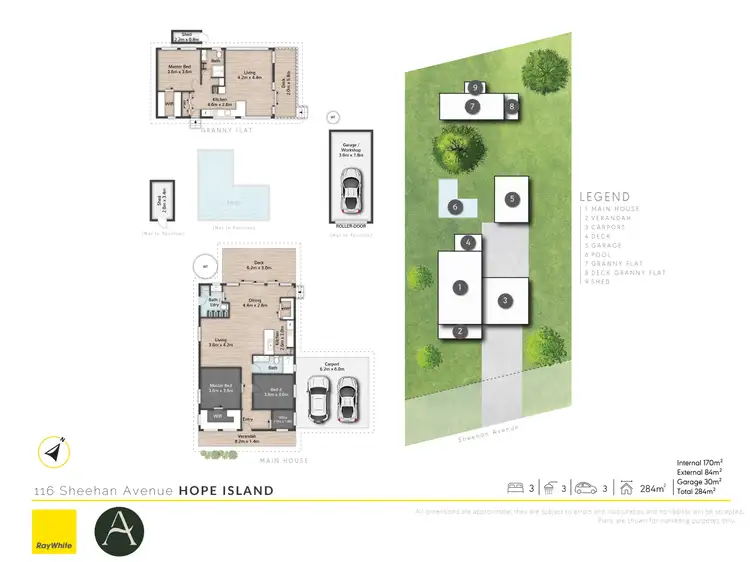
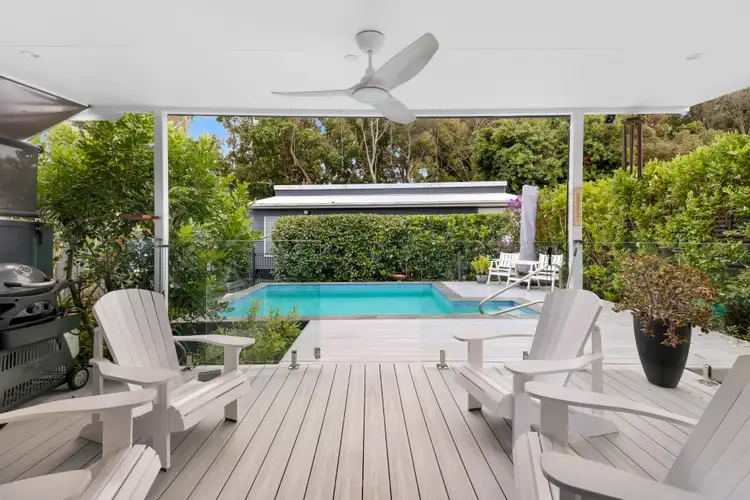
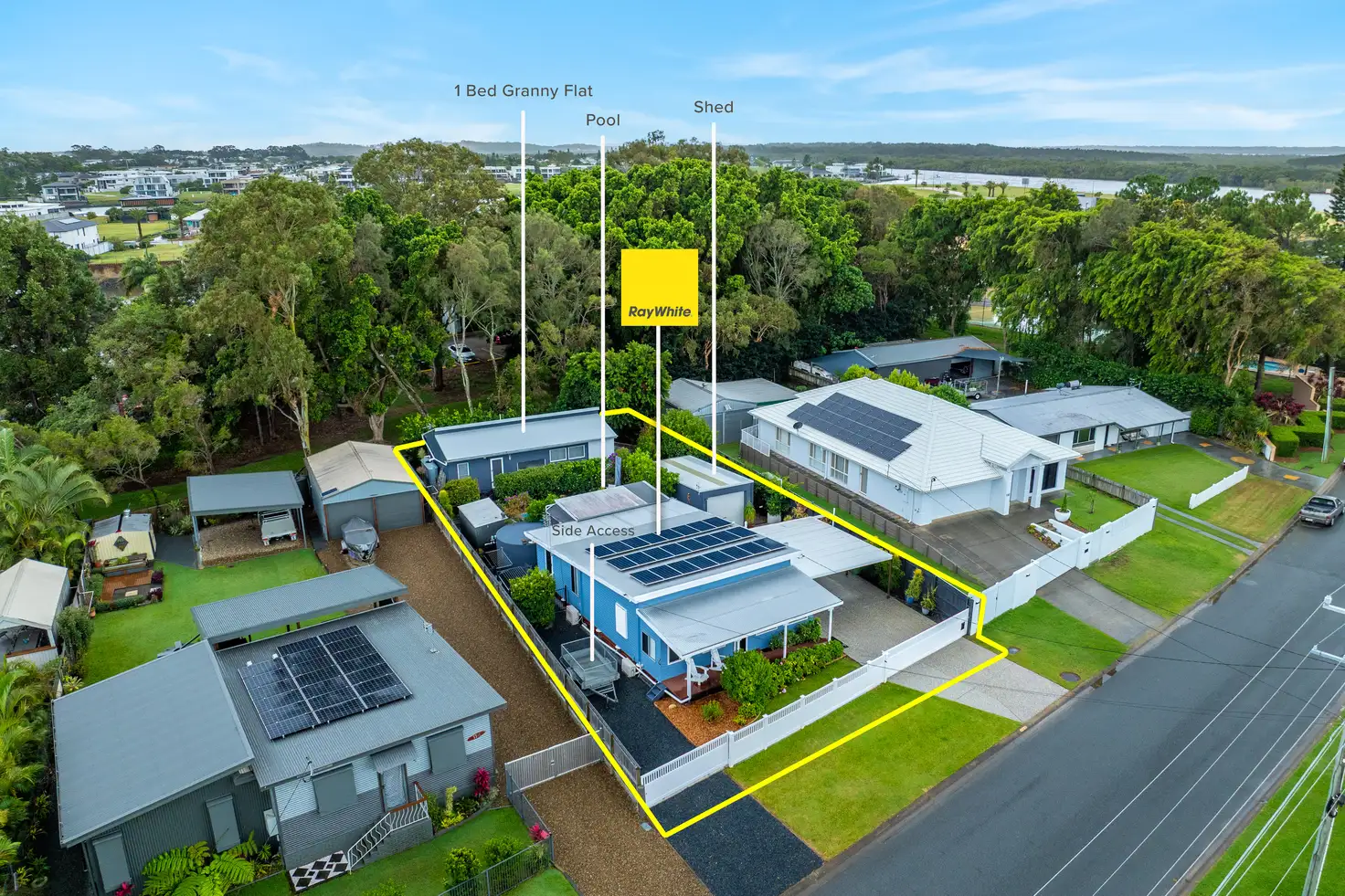


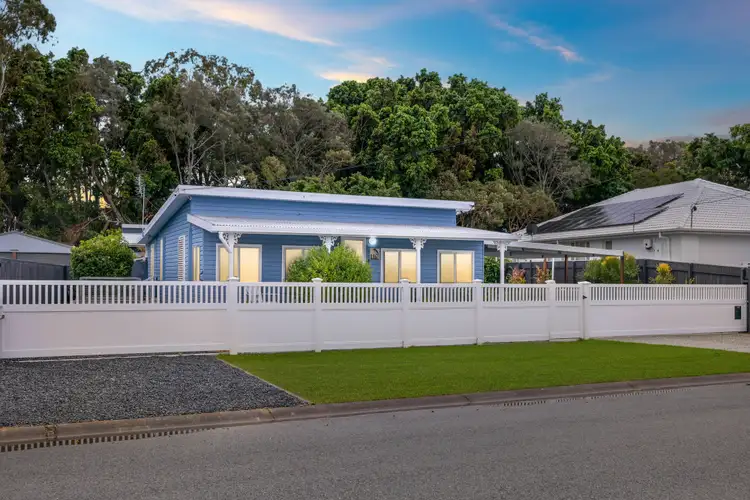
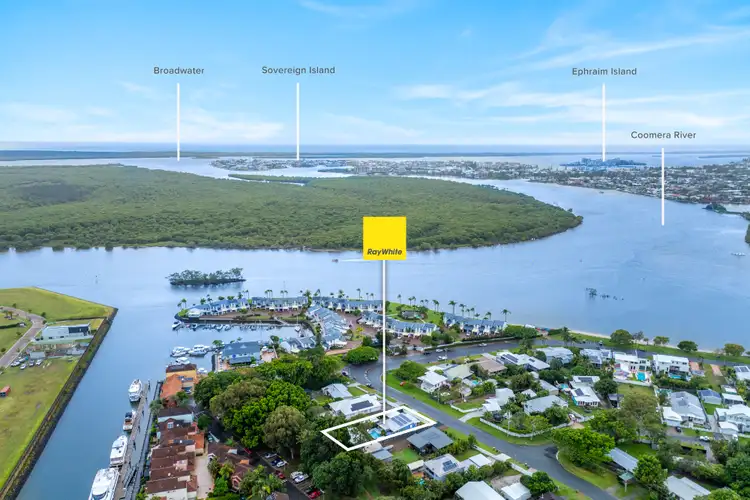
 View more
View more View more
View more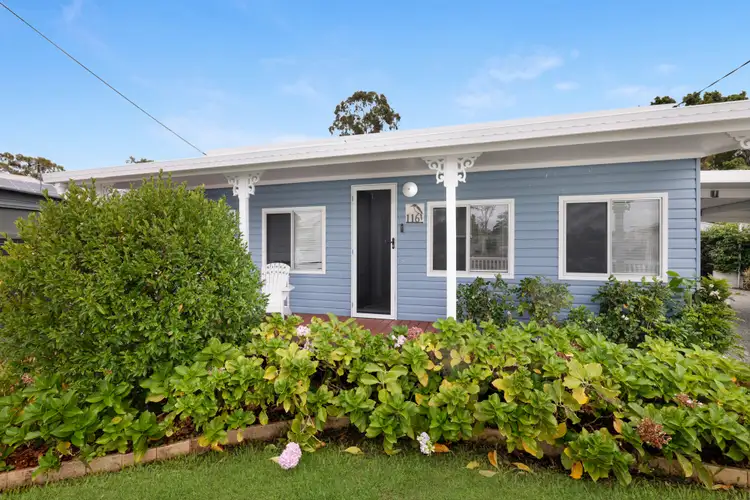 View more
View more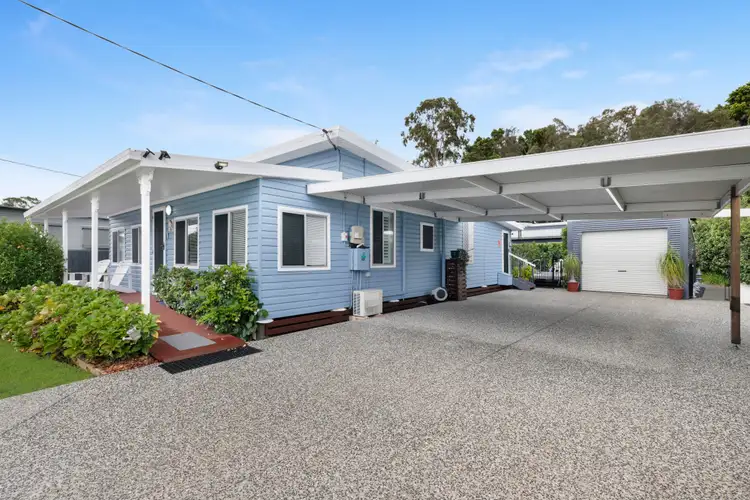 View more
View more
