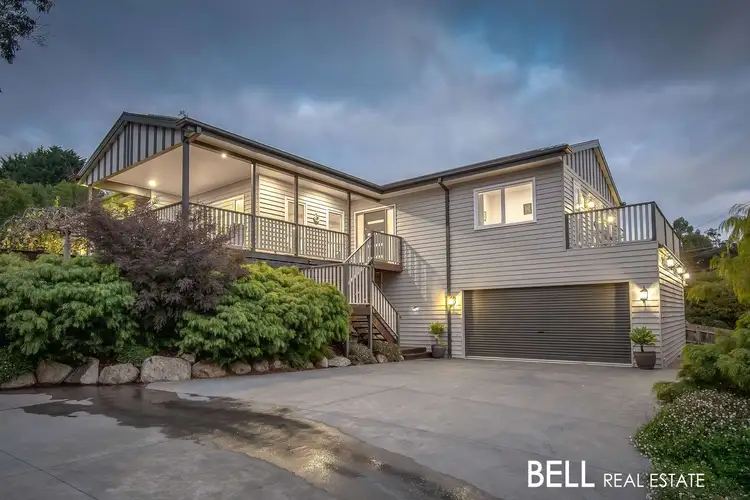“Simply Stunning Family Entertainer!”
Thoughtfully designed to maximise light and space with superior quality craftsmanship and the ideal layout for families of any size, this impeccably stylish home is just 5 years-old and ripe for easy living with entertaining flair. Representing modern living at its finest, this unique sanctuary showcases gleaming Tasmanian Oak floors that carry through the majority of the home, pairing beautifully with neutral and authentic tones for a warm yet contemporary feel.
The impressive chef’s kitchen is timeless in design and is a striking focal point of the home. Contemporary and abundant white cabinetry pairs beautifully with Caesarstone benchtops, Smeg appliances and a communal breakfast bar while a luxurious butler’s pantry with sink and storage ticks the boxes for practicality.
The kitchen overlooks a grand living/dining space comprising a flexible, crowd-pleasing floorplan with the dining area opening to a private balcony for summer brunches and lattes from your Nespresso. Fluid open plan living is epitomised with the family room opening beautifully via sliding doors to a covered alfresco zone, converting the space to a vast entertaining area in the warmer months. Complete with all-weather café blinds and a sensational outdoor kitchen with gas plumbed barbeque and sink, this is where family memories will be made. An attractive low maintenance rear yard offers a serene setting for entertaining and family fun.
You'll love the flexibility offered by a separate lounge/rumpus with all three minor bedrooms with double robes positioned here in their own wing which can be closed off behind double doors for complete privacy. The master bedroom’s retreat includes your own private balcony with stunning views and lavish walk in wardrobe. Enjoy chic and elegant bathrooms at each end of the house to keep life convenient, the main complete with a luxurious spa bath and the ensuite with his/hers vanity and double shower. Additionally, there is a study at the front of the home for those who need an office hub.
Other superb highlights include gas ducted heating, evaporative cooling, reverse cycle air-conditioning, large double garage with vast under house storage, off-street parking for multiple cars, spacious laundry, parking space for a caravan/trailer/boat, solar panels x 20, 2 x rainwater tanks, gutter guards, tinted and glazed windows and rear access via gates.
Easily accessible to Mt Evelyn shops, cafes and services, with the beautiful Warburton Rail Trail and Lilydale Lake minutes away and close to neighbouring Montrose, Lilydale and Mooroolbark, quality schools and the magnificent Dandenong Ranges and Yarra Valley – the location doesn’t get much better. Enquire today.
CALL TO ARRANGE A PRIVATE INSPECTION TODAY!
Jarrod Peterson 0409 408 544 or Bryce McLean 0432 050 958
Please note: All property details shown are correct at time of publishing. Some properties may have been sold in the preceding 24 hours and we recommend that you confirm open for inspection times with the listing agent direct or the listing office.

Balcony

Built-in Robes

Deck

Dishwasher

Ducted Heating

Ensuites: 1

Floorboards

Fully Fenced

Outdoor Entertaining

Remote Garage

Solar Panels

Study

Toilets: 2

Water Tank
Built-in BBQ, Built-in Watering, Pergola, Water Tank









 View more
View more View more
View more View more
View more View more
View more

