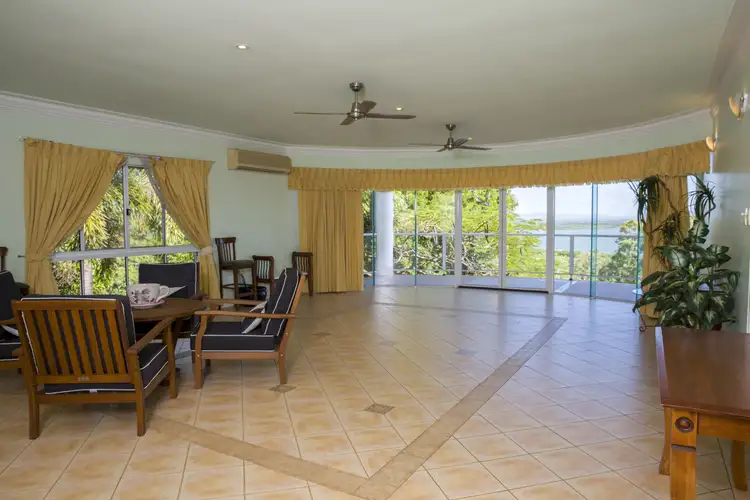This home sits on over half-an-acre (2,428 square metres) of elevated land in a central, yet quiet, location. It offers abundent living space across both levels, and ample off-street parking for vehicles, boats, caravans, etc.
Completed about 17 years ago, many quality features have been incorporated into the design, including an internal timber spiral staircase, and glass floor-to-ceiling curving walls on both levels.
The ground floor offers a generous tiled living area, 2 wide curving steps down from dining to lounge, and a well-designed kitchen with granite bench tops and breakfast bar. Other features of the kitchen include a large walk-in pantry, gas cooktop on an island bench, electric wall oven, Miele dishwasher, and an appliance cupboard. There is also a spacious built-in bedroom, full bathroom, and large laundry located on this level.
Upstairs features a large air-conditioned living area with kitchenette, another spacious bedroom, full bathroom, and an office. The home's master bedroom opens onto the private balcony at the rear of the house, and takes in river and valley views. The ensuite is spacious with a two-person shower, a spa bath, and seperate toilet.
A circular driveway with hedges either side leads to the double carport with high ceilings - perfect for boats and trailers, with easy drive-through access. The swimming pool is nestled away behind a rendered fence for privacy.
117 Hope Street is a well-located property within 1.0km of the Cooktown P.O. and 1.5km of the Esplanade.
For those seeking a modern style executive residence to which you can add your own personal touches, 117 Hope Street should impress any home buyer.
To be auctioned under instructions from the agents for the mortgagee in possession.
Auction will be held on-site at 11-30am on Saturday 18th August 2018 and the house will be Open for Inspection every Saturday between 11-30am and 1-00pm.
For more details call the Selling Agent Dan Kerridge on 0438 982 577, or via email to [email protected]








 View more
View more View more
View more View more
View more View more
View more
