From the moment you enter this architecturally designed masterpiece, you’ll immediately get a sense of the bespoke finishes & beautiful aesthetics that have seamlessly come together to create this 3-bedroom, 2.5-bathroom family sanctuary. The illuminated interior is highlighted by the dramatic use of sky lights, glass & landscaping to create a harmonious indoor-outdoor experience.
Featuring a light filled living, dining & entertaining space with an abundance of in-built cabinetry, full height glass windows & doors, opening right out to an alfresco entertainer’s area with built-in BBQ, seating and additional rumpus room/art studio or kids play area. The gourmet kitchen & butler’s pantry entices with a striking central island bench & a full suite of quality Fisher & Paykel appliances (including integrated dishwasher). Gas log BBQ, a sleek, hidden powder room, designer lighting, concrete look flooring, high end fittings, study nook & laundry with external access complete the impressive ground level.
The attractive outlook continues up the floating staircase to reveal a deluxe hotel style main bedroom with full height windows, dressing room with LED lighting, custom built-in robes & luxury ensuite. Two additional bedrooms share a superbly appointed central bathroom to complete the accommodation. With no expense spared this exceptional home also includes zoned heating/cooling, hydronic heating, double auto garage with built-in storage, off street parking for one car, video intercom, irrigation, feature garden lighting, wool carpets & opulent drapes. Moments to Castlefield Reserve and the Cornerstone & Co café, a short walk to Hampton Street shopping and restaurants, beaches, public transport, and a stone’s throw to Haileybury College, St Leonards College, Hampton Primary School and zoned for Brighton Secondary College.
At a glance…
· Architecturally designed
· 3-bedroom, 2-bathroom, 2 car garage plus 1 off street parking
· Supreme indoor/outdoor living
· Perfectly landscaped gardens
· Hotel style master bedroom, WIR & ensuite
· Designer lighting, soaring ceilings and tall glass windows
· Lifestyle location – parks, shopping, transport & quality schools on your doorstep
Property Code: 2512

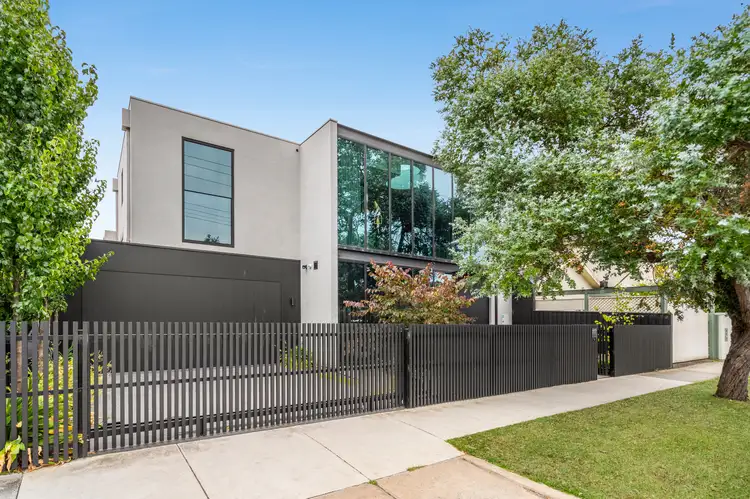
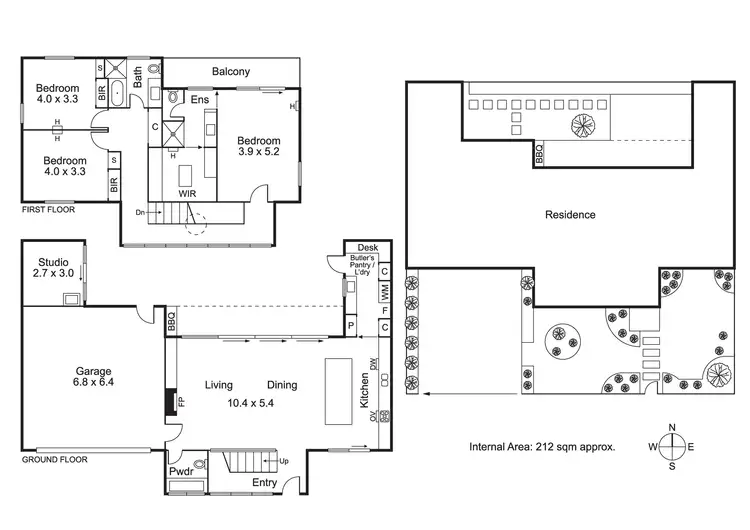
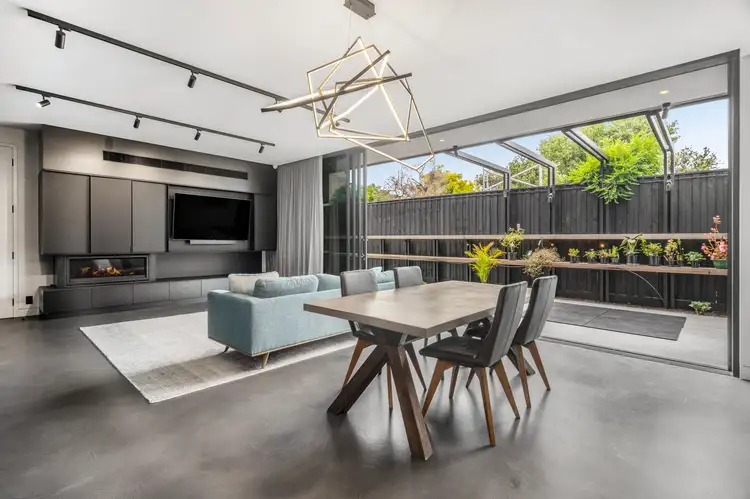



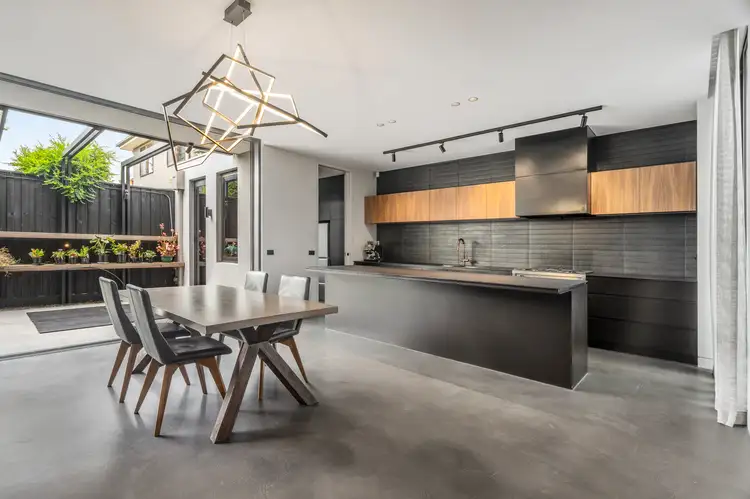

 View more
View more View more
View more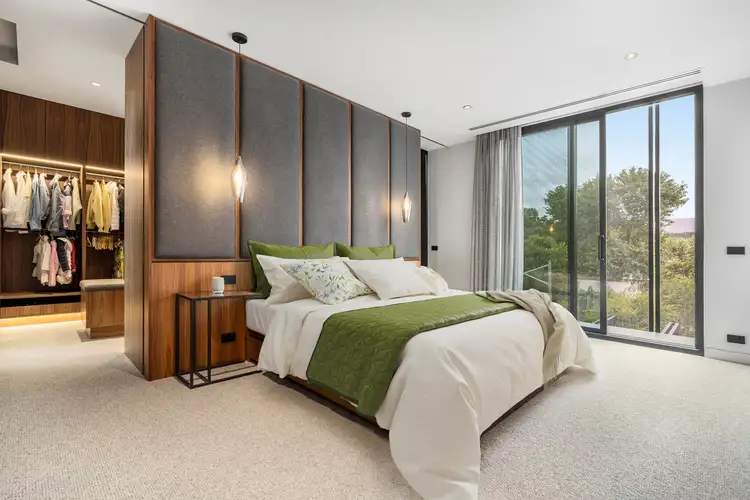 View more
View more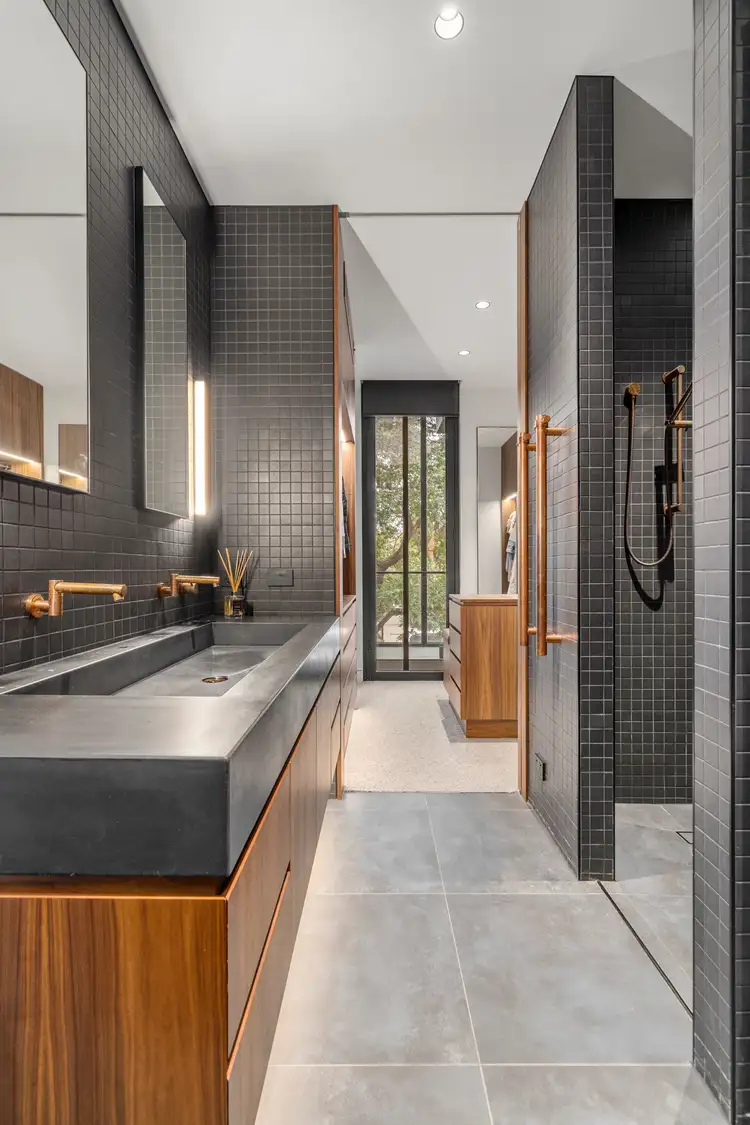 View more
View more


