$1,075,000
4 Bed • 2 Bath • 7 Car • 5743m²
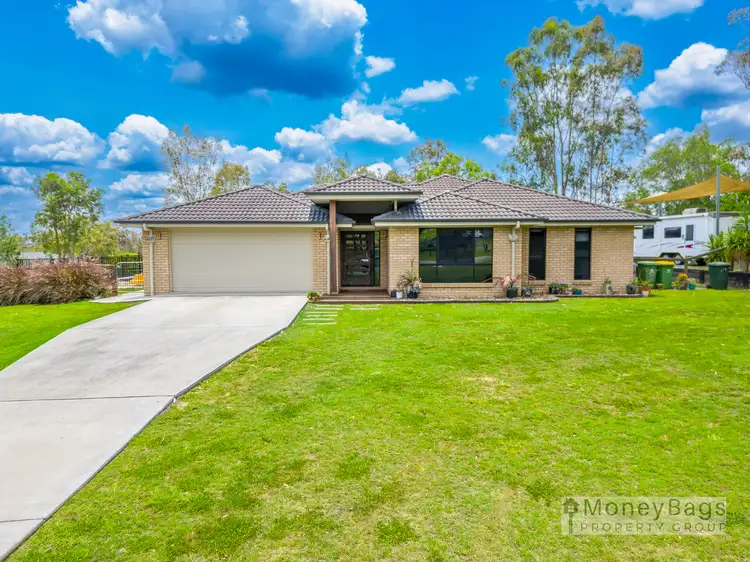
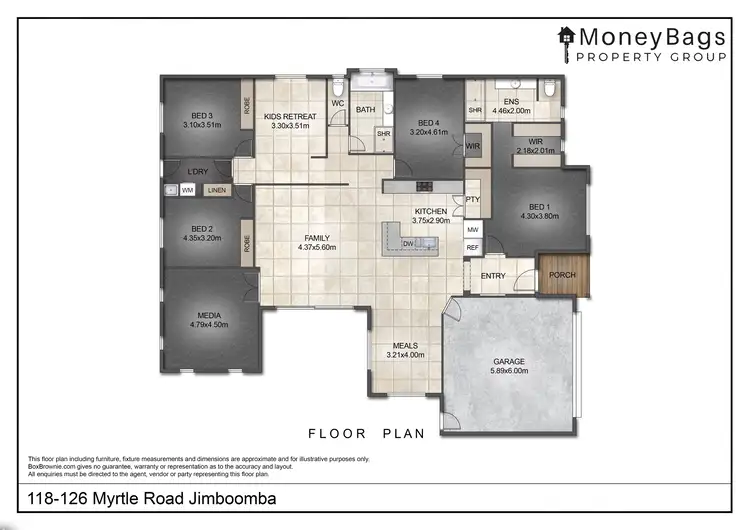
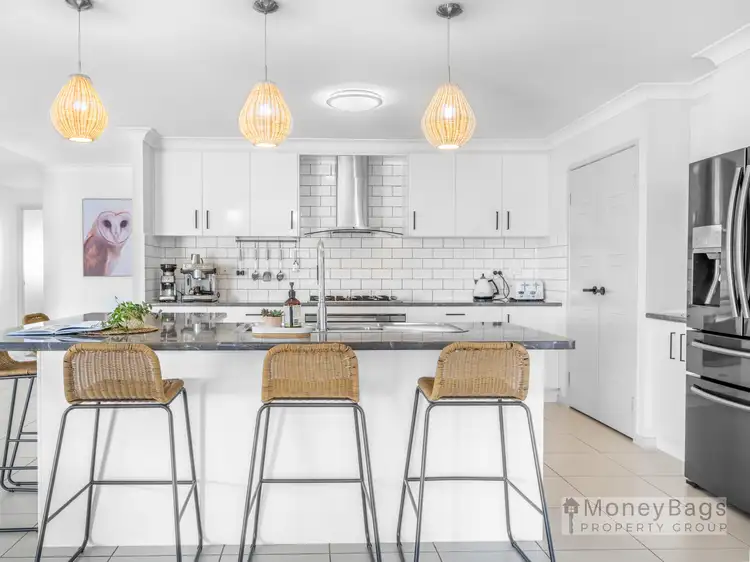
+20
Sold
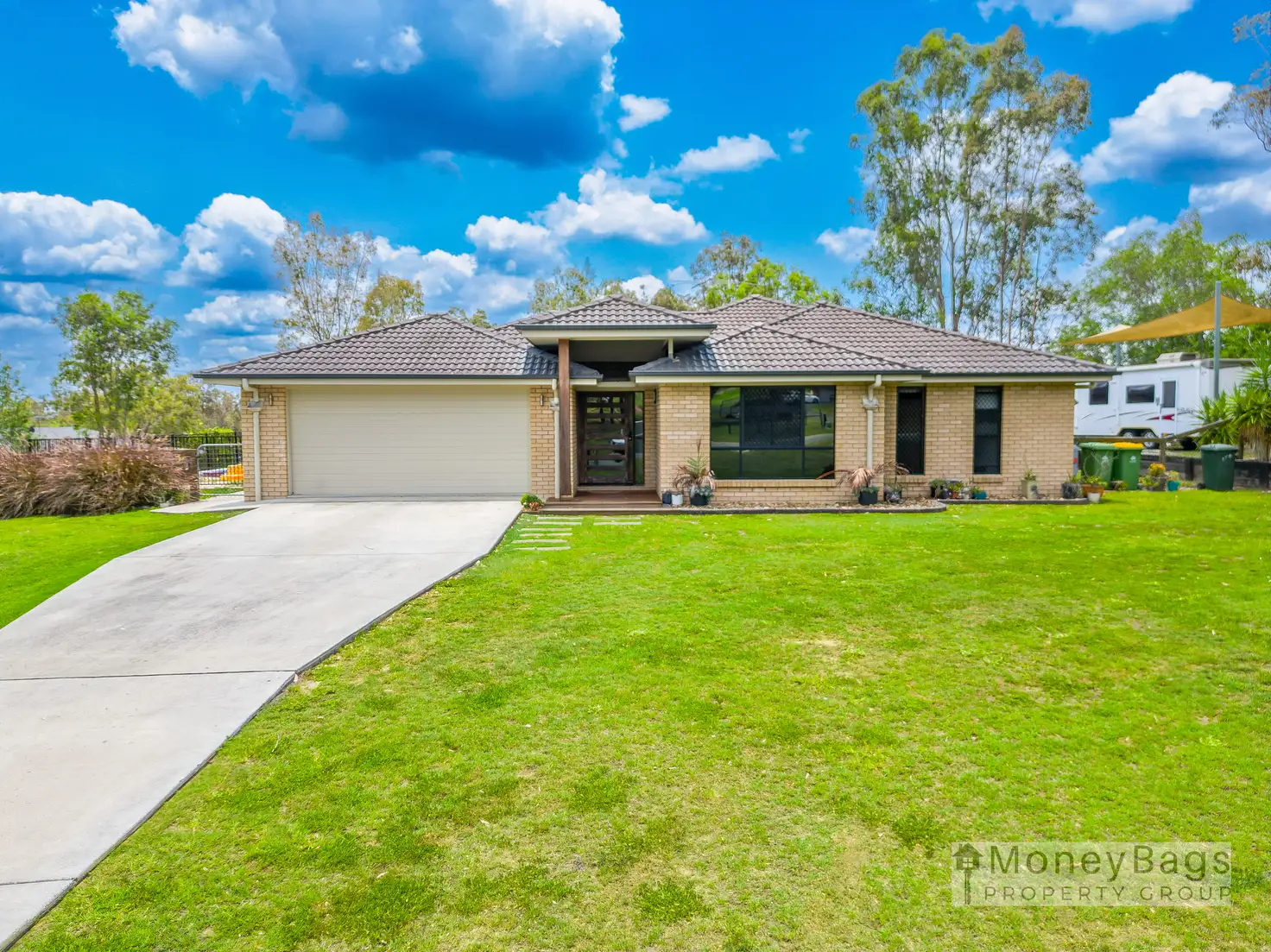



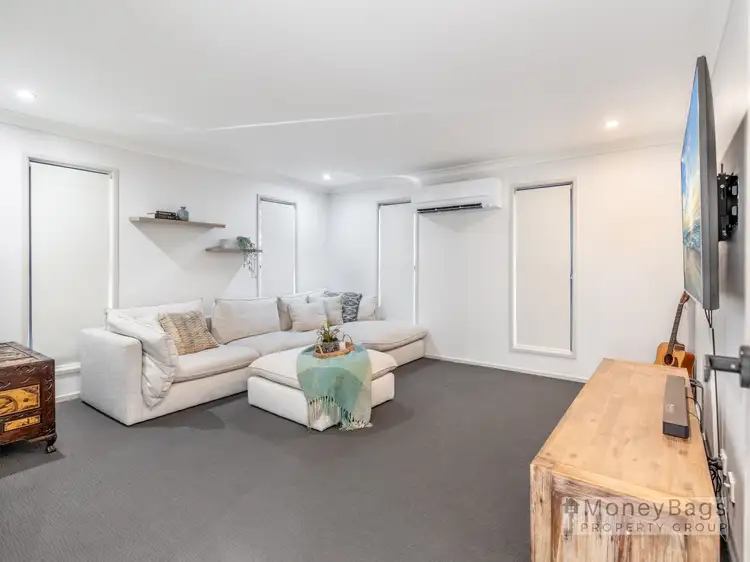
+18
Sold
118-126 Myrtle Road, Jimboomba QLD 4280
Copy address
$1,075,000
- 4Bed
- 2Bath
- 7 Car
- 5743m²
House Sold on Wed 24 Jan, 2024
What's around Myrtle Road
House description
“Family Friendly Acreage”
Property features
Other features
0, reverseCycleAirConBuilding details
Area: 276m²
Land details
Area: 5743m²
Property video
Can't inspect the property in person? See what's inside in the video tour.
Interactive media & resources
What's around Myrtle Road
 View more
View more View more
View more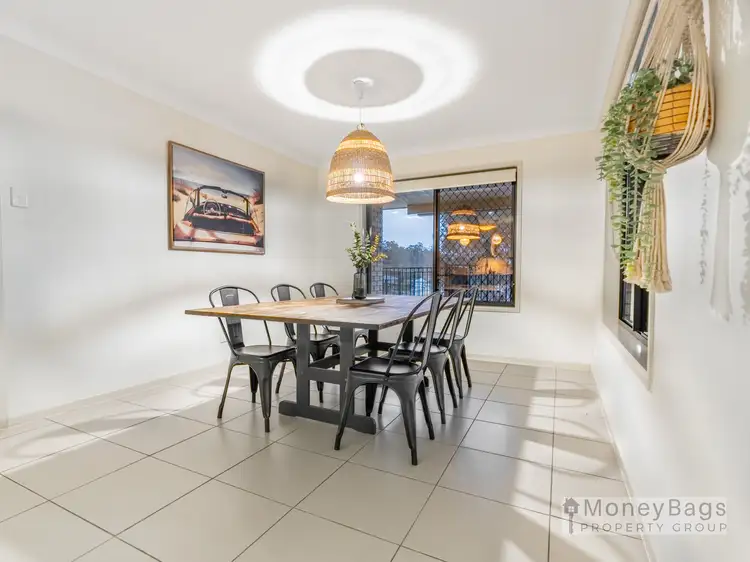 View more
View more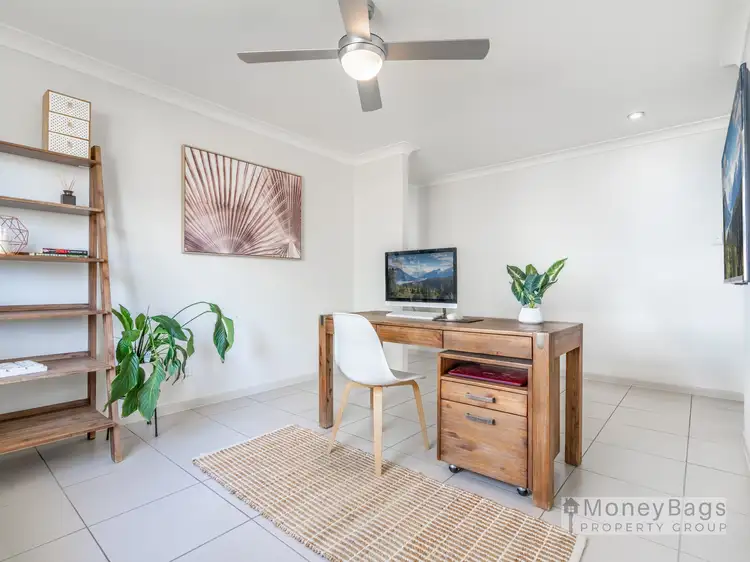 View more
View moreContact the real estate agent

Simone Curtis
MoneyBags Property
0Not yet rated
Send an enquiry
This property has been sold
But you can still contact the agent118-126 Myrtle Road, Jimboomba QLD 4280
Nearby schools in and around Jimboomba, QLD
Top reviews by locals of Jimboomba, QLD 4280
Discover what it's like to live in Jimboomba before you inspect or move.
Discussions in Jimboomba, QLD
Wondering what the latest hot topics are in Jimboomba, Queensland?
Similar Houses for sale in Jimboomba, QLD 4280
Properties for sale in nearby suburbs
Report Listing
