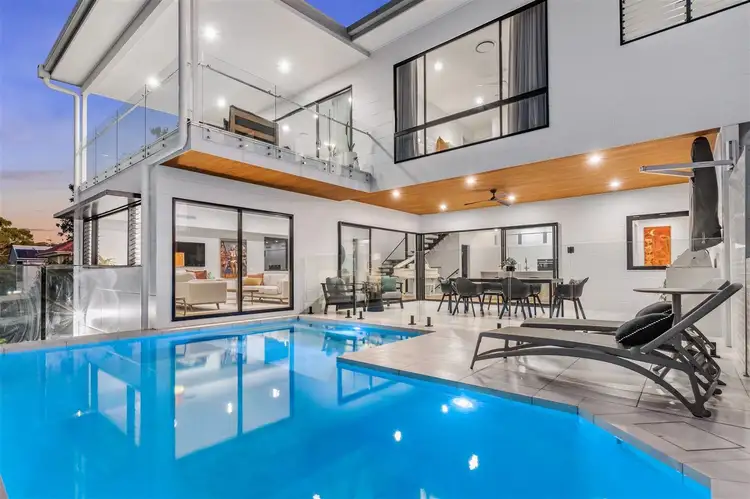Price Undisclosed
5 Bed • 4 Bath • 6 Car • 584m²



+24
Sold





+22
Sold
118 Delville Avenue, Moorooka QLD 4105
Copy address
Price Undisclosed
- 5Bed
- 4Bath
- 6 Car
- 584m²
House Sold on Sat 18 Mar, 2023
What's around Delville Avenue
House description
“UNDER CONTRACT! UNDER CONTRACT!”
Land details
Area: 584m²
Property video
Can't inspect the property in person? See what's inside in the video tour.
Interactive media & resources
What's around Delville Avenue
 View more
View more View more
View more View more
View more View more
View moreContact the real estate agent

Holly Bowden
Ray White - Wilston
0Not yet rated
Send an enquiry
This property has been sold
But you can still contact the agent118 Delville Avenue, Moorooka QLD 4105
Nearby schools in and around Moorooka, QLD
Top reviews by locals of Moorooka, QLD 4105
Discover what it's like to live in Moorooka before you inspect or move.
Discussions in Moorooka, QLD
Wondering what the latest hot topics are in Moorooka, Queensland?
Similar Houses for sale in Moorooka, QLD 4105
Properties for sale in nearby suburbs
Report Listing
