This fully renovated and extended home situated on an 850m2 block with one of the best views in yanchep is ready to be sold.
Located in the popular St Andrews Estate this home is close to all local amenities, doctors, dentist, Yanchep shopping centre, schools, Yanchep National Park, a stone's throw from the Sun City Golf Course and a five minute drive to the famous Yanchep Lagoon.
The front facade of this house has great street appeal and offers lots of space for cars, boats and a caravan, with two hard standing areas a lawned area and a veranda for sitting and watching the amazing sunsets, this home has it all.
Upon entering this home you will be blown away by the views of the Golf Course, with an elevated position overlooking the tenth fairway and lake, you will also find plenty of wildlife right on your doorstep with Kangaroos and various species of birds.
The house has been re designed and renovated to a very high spec and you will find the floor plan has a great flow throughout the house.
To the front of the home on separate sides of the hallway the theatre/study and second bedroom are situated, both are a good size and have been very tastefully decorated.
As you move through the home it opens up into a large open plan living, dining area that flows conveniently around a high spec kitchen, which offers an abundance of cupboards, drawers and bench space, room for a double fridge , microwave nook and a large range cooker with gas burners, the extensive stone bench top has plenty of room for the avid chef!!
Next to the kitchen through double doors you will find an equally high spec Butler's Pantry, which also has an abundance of cupboards, dishwasher, ample stone bench space, double underslung stainless sinks and lots of storage space.
Back through the home you will find a further two bedrooms which both have double built in robes, stunning views over the golf course and are situated opposite the more than adequate main bathroom which has a large shower, toilet, vanity, bath and very modern décor, there is a large three door storage cupboard off the hallway which then leads through to the laundry, which is a good size and has been well designed to fit all your appliances and also has lots of bench space, there is a door which leads into the front and back garden with a side gate for easy access.
The Master bedroom is a generous size and has a walk in robe, with great storage, and is situated at the back of the house overlooking the back garden and Golf Course, with double sliding door to access the decked area, Imagine waking up to those views every morning!! The ensuite is luxurious and has a toilet, vanity and large shower.
The main living and dining area seamlessly opens up onto an elevated alfresco and decked area which has plenty of room for entertaining or just simply sit and enjoy the surroundings, there is plenty of room for the children to play on the lawn in the back garden and there are easy care borders.
In addition to the above mentioned features, this home is kept cool throughout the long summer months by reverse cycle aircon, Solar panels and has an instantaneous hot water system.
This one wont stay on the market long, so now is the time to buy in this expanding suburb, the rail and freeway extensions are due to be completed in 2022 so get in before the prices rise, to book a private viewing call Alison Smith on 0423184794.

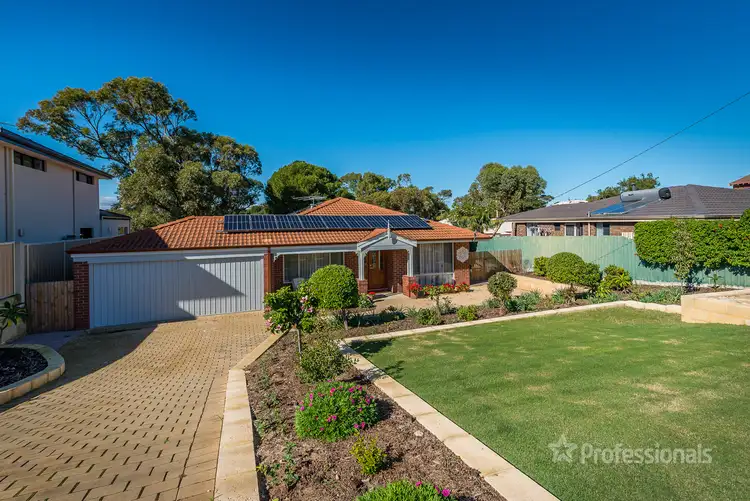
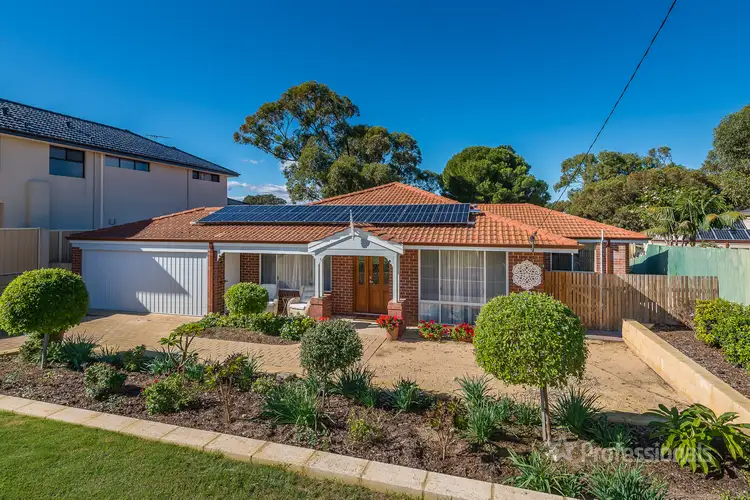
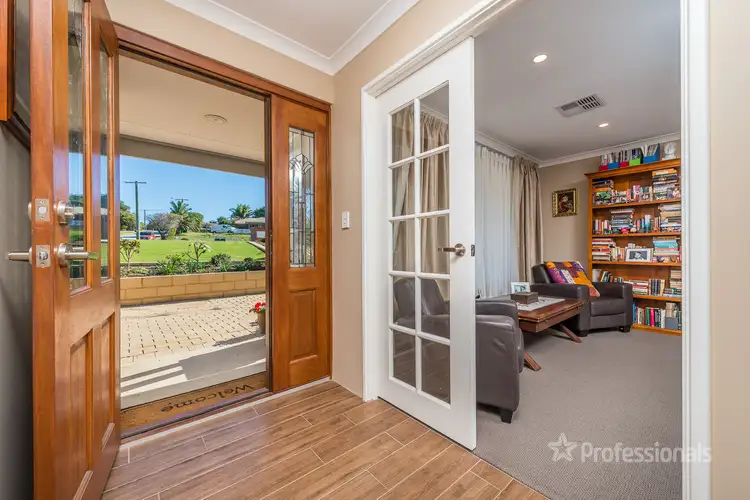
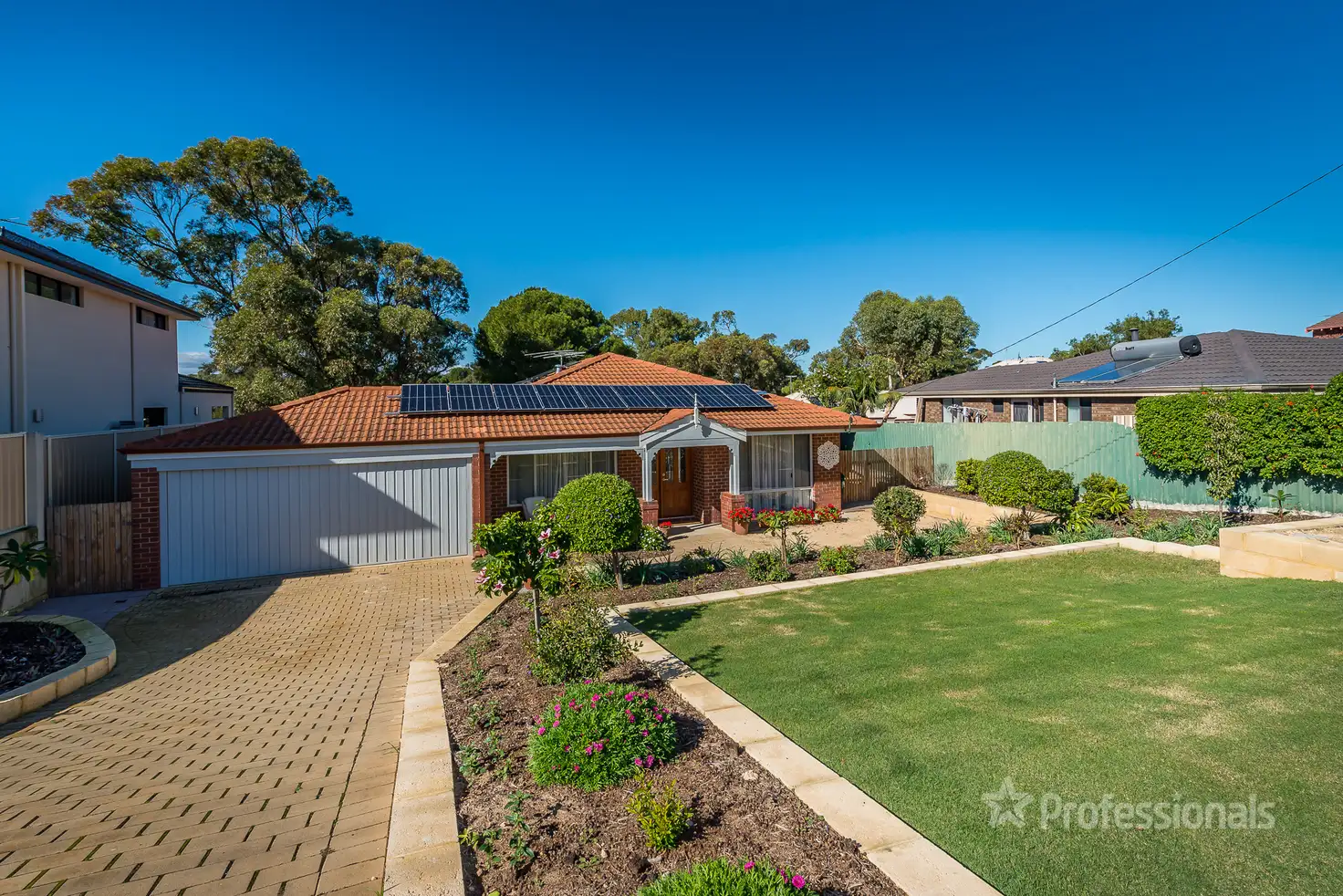


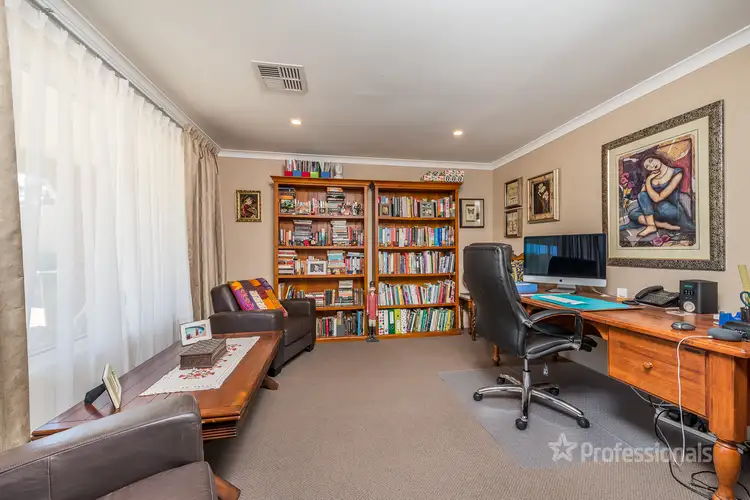

 View more
View more View more
View more View more
View more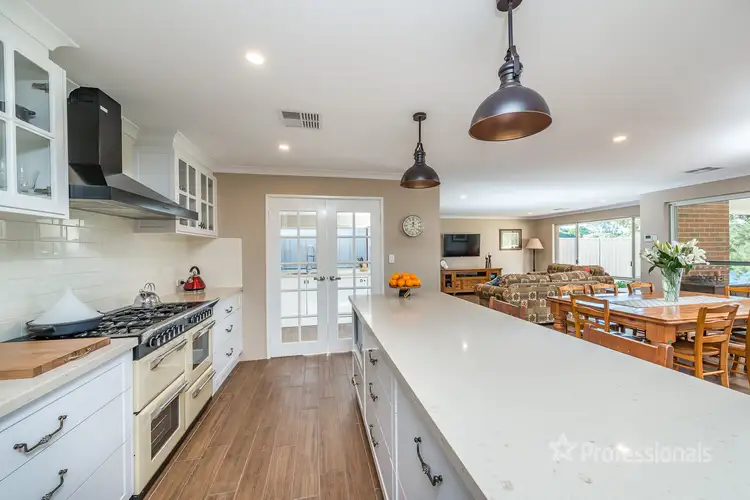 View more
View more

