** Inspections strictly by registration - Please register your interest prior to attending the open for inspection, so that we can ensure compliance with the latest regulations.
Occupying a substantial allotment of land measuring approximately 728m2, this four bedroom, two bathroom family home resides on one of old Strathmore’s most renowned streets.
Boasting a handsome clinker brick Art Deco façade, an updated interior presenting generous room dimensions also reflects the charm of its period.
A functional floor plan provides immediately comfortable family living with excellent scope for further modernisation or extension (STCA).
Alternatively, expansive land with a favourable rear northerly aspect, a single dwelling covenant within a premium street, zoning for Strathmore Secondary College and walking proximity to St Vincent de Paul Primary School, Woodland Street shops, Napier Park and Strathmore train station combine to deliver an unbeatable new home site (STCA) for the discerning family.
Complementing four large bedrooms, two with built-in wardrobes, are a main bathroom on each level.
Generous lounge and dining areas extend to a sunny, elevated outdoor entertaining space overlooking a large backyard while a radiant sunroom precedes the central, fully appointed kitchen.
A quiet retreat incorporates a retro wet bar to tempt social gatherings.
Finalising a superb package are Victorian ash floorboards, high decorative ceilings, ducted heating, air conditioning and ample off street parking inclusive of a driveway with carport and garage.
Features
- A rear north facing block measuring approximately 728m2, within a single dwelling covenant
- Generous accommodation of four double bedrooms, two with built-in wardrobes
- Spacious living includes lounge/dining, central kitchen, sunroom and retreat with wet bar
- Ample off-street parking namely driveway with carport plus garage
- Ducted heating and air conditioning on both levels, hardwood floorboards
- Walk to Strathmore station, Woodland Street shops and Strathmore College zoned
*** COVID-19 Announcement ***
If you're attending an open for inspection, we request that you only attend if you are fit and healthy to do so and not under any self-isolation conditions. We request that you maintain a healthy distance from anyone attending the open for inspection, including other prospective buyers and our team members, and if requested wait outside so as to reduce the number of people in the property at any one time. Lastly, please refrain from touching items/fixtures and doors within the properties. If you would like to view something in particular, please request the agent's assistance.
Thank you for your understanding.

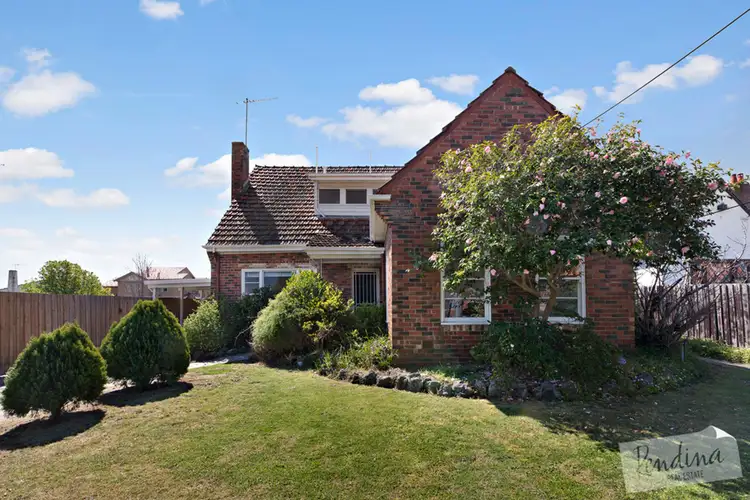
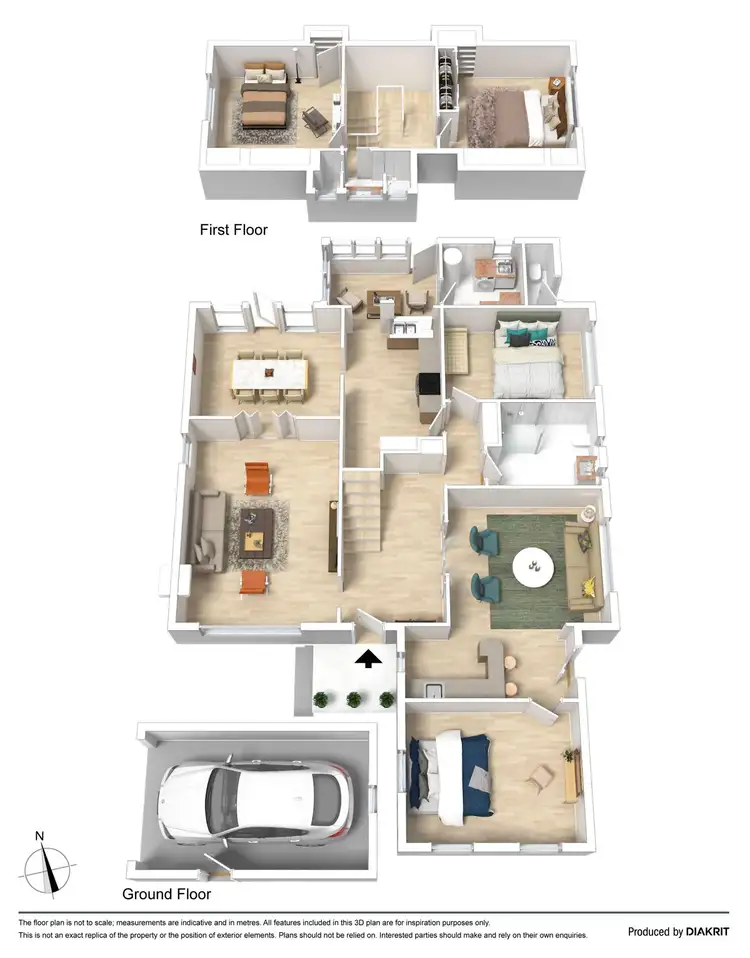
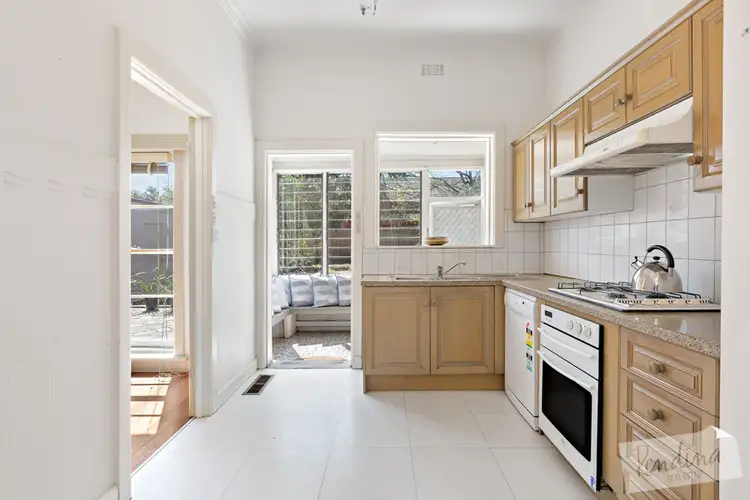
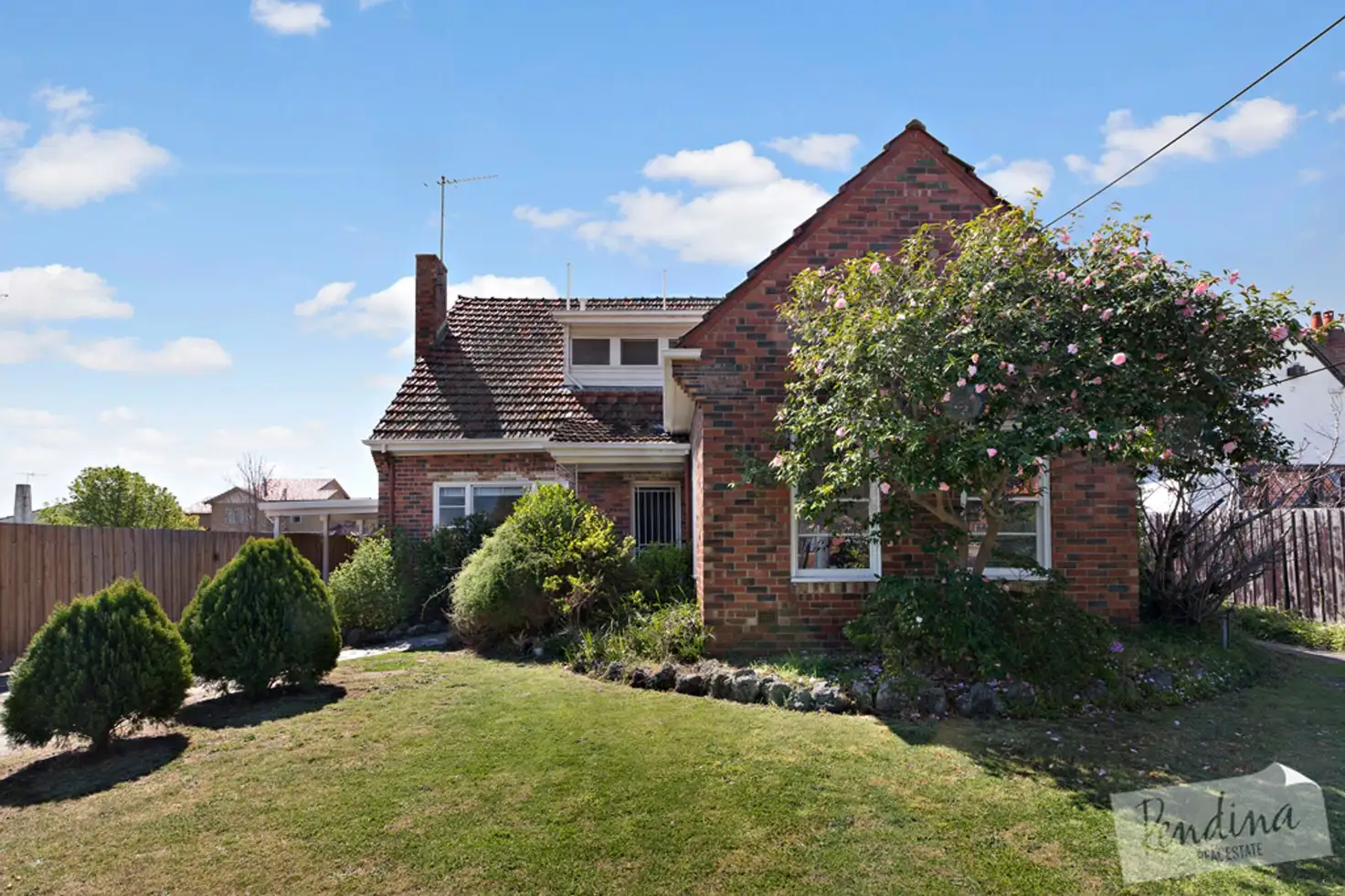


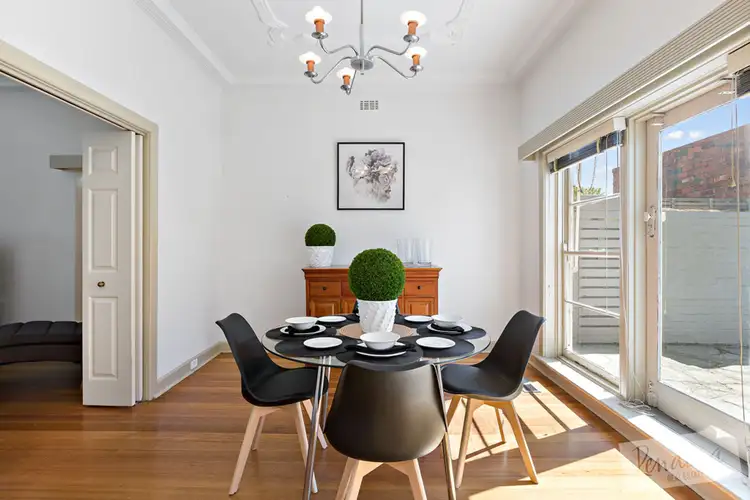
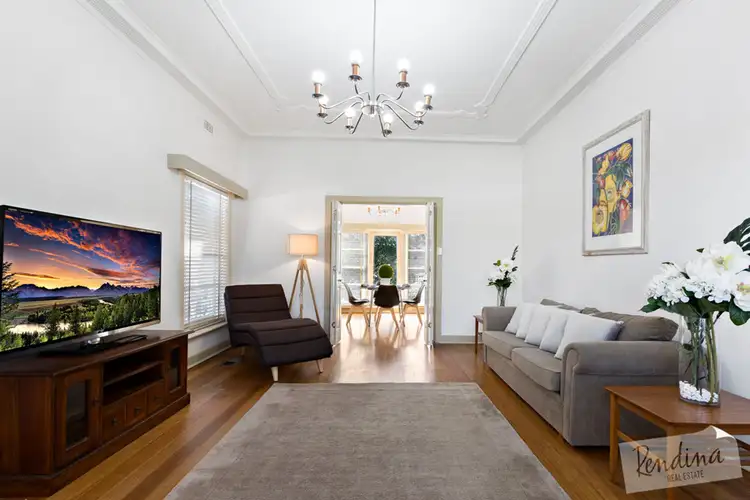
 View more
View more View more
View more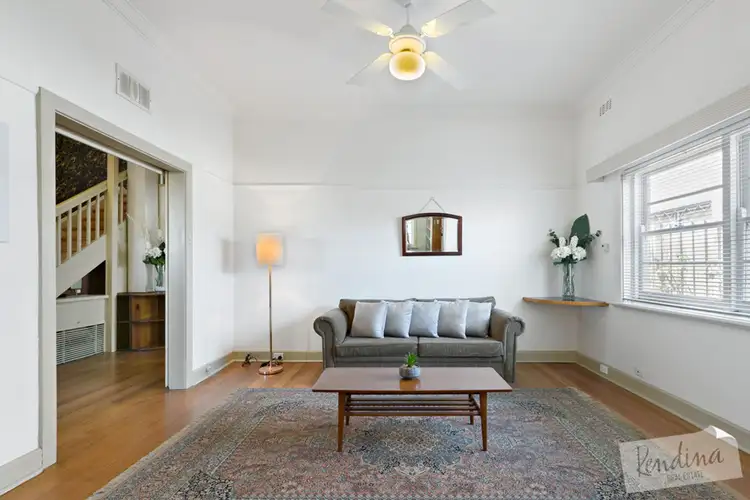 View more
View more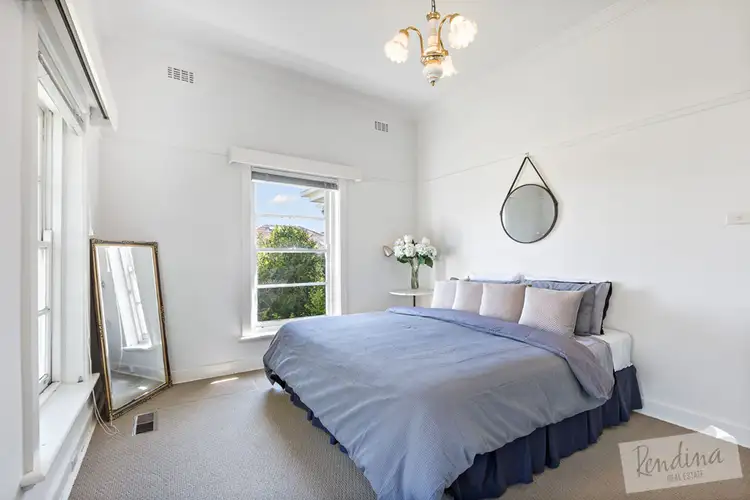 View more
View more

