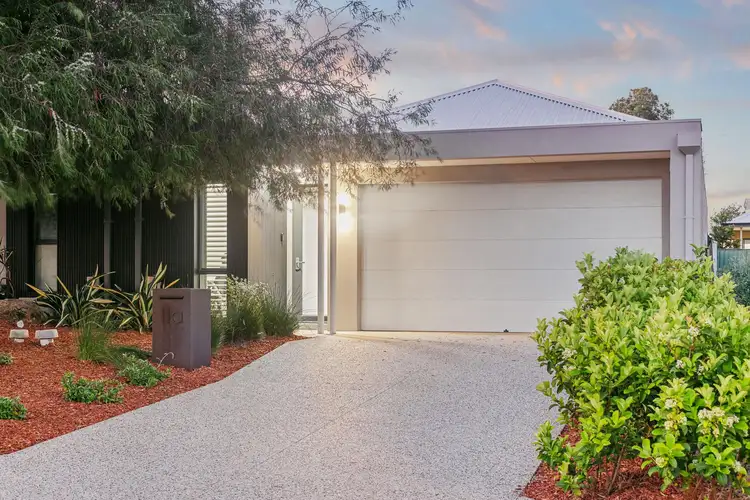Set Date Sale all offers by May 27th 2024 at 5:00PM. The sellers can reserve their right to negotiate and accept an offer prior to the set date.
What We Love
A harmony of style, comfort & luxury living built by the highly regarded Coast Homes. Incredible attention to detail with a minimalistic, clean and well considered design that flows effortlessly throughout.
We love the rich lifestyle rewards that this sublime inner-coast location brings to your door, just a stone's throw from Lake Gwelup's flourishing flora and fauna and pretty nature trails; the lush greens of the Lake Karrinyup Country Club and nearby Karrinyup shopping, dining and entertainment precinct. Only minutes from Trigg Point, iconic coast trails, and vibrant Scarborough Esplanade.
What To Know
Single level, thoughtfully designed and constructed with the utmost regard for quality by Coast Homes, this striking two-year-old home is filled to the brim with features and inclusions throughout its comfortable, flexible and accommodating floor plan. Beautiful interior design choices and high ceilings, right through to a stunning outdoor setting in an easy-care, private backyard - this is absolute sophistication for modern families, busy professionals, entertainers, lifestyle seekers and those on the go.
This home delivers a phenomenal living experience, golf, swim, surf, shop & dine - does it get any better?
AT A GLANCE:
- "Coast Homes" built in 2021 - still under new home warranty
- 383sqm (approx.) block
- Excellent single-level design
- Perfect for an array of buyers from families to busy professionals, investors, young families and retiree/down-sizers
- Master suite with walk-in robe & stunning ensuite
- Two generous minor bedrooms with BIR
- Study nook
- Open plan living, dining and entertaining zone with timber-cladding feature media wall
- Separate media room/sitting room or kids play room
- Elite Kitchen: 900mm SMEG oven, gas cooktop & range hood and Bosch dishwasher
- Concealed laundry off the larder/kitchen with walk-in linen cupboard
- Oversized double remote garage: extra-height clearance for 4WDs & storage/work space with shelving, power
- Caesar stone bench tops throughout: kitchen, bathrooms, laundry
- Ducted & zoned reverse cycle air conditioning
- Premium hybrid flooring
- Premium quality carpet and underlay to bedrooms and media room
- Soft-close cupboards and drawers
- Plantation shutters - excellent energy efficiency
- Timber venetian blinds & white blockout blinds
- Fully reticulated landscaped gardens
- Premium decorative front facade cladding & texture coated brick - chic coastal design
- Energy-efficient LED lighting throughout
- Alfresco under a fully lined ceiling
- Atrium-style central courtyard allowing loads of natural light in
- Drying courtyard
- Aggregate driveway and front paving with features lights & pillar
- Stunning mature Peppermint Tree in manicured low-maintenance garden bed
Who To Talk To
For more information on this property please call or text James Heerey on 0437 151 133.
PLEASE NOTE: The images provided are from a prior campaign when sold in 2023 and may not represent the home in it's current condition.
** Disclaimer: Every precaution has been taken to establish the accuracy of the above information but does not constitute any representation by the vendor or agent. Interested parties are encouraged to carry out their own due diligence in respect of this property prior to putting in an offer.**








 View more
View more View more
View more View more
View more View more
View more
