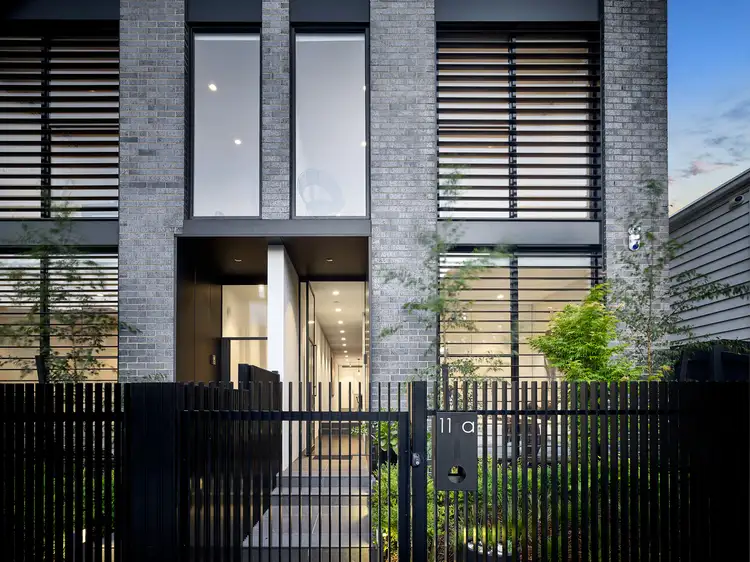Contemporary elegance, sophisticated style and supreme functionality epitomize this brand new, Architect-designed three-bedroom, three-bathroom town residence in the heart of historic Cremorne. Evident throughout are striking features such as the oversized, cast iron pivot entry door with ribbed glass, sumptuous textures and interest coming from engineered European oak floors, a custom-built, cast iron feature balustrade and bespoke staircases finished with solid, thick Tassie oak treads. Carefully considered and spread over three glorious levels means there is ample space for everyone and everything.
The ground floor houses an elegant bedroom, a guest bathroom and an oh-wow living zone with towering, five-and-a-half-metre steel and glass walls allowing in plenty of daylight, passing clouds and star gazing at night. An equally tall and impressive concrete wall, showcasing a gas fireplace anchors the lounge – it’s an inviting spot to linger in with a glass of something in hand. Further along is the spacious dining area framed by an entire wall of stylish cabinetry offering exceptional storage and sleek, clean lines. The opulent, marble-lavished kitchen is simply to-die-for. Fitted with Miele, Fisher&Paykel, Bosch and Vintec appliances and starring a beautiful, curvaceous island topped with Elba marble surrounded by elegant diamond-shaped mosaic tiles – a truly unique and breathtaking piece of furniture.
The sprawling middle level houses another two bedrooms and bathrooms – the master with a deep soaking bath, a separate shower and walk-through robes. A large landing area perfect for a home office or second lounging zone is surrounded by a glass balustrade allowing dramatic views down into the lounge room and into the outside world. A handy, concealed, marble-topped laundry with a deep sink is cleverly positioned along one edge of this versatile space.
All fittings, finishes, custom craftmanship and design are of exceptional quality and style and were chosen with care; such as the Franke and Brodware Yokato tapware, About Space lighting one of which dramatically dangles and accentuates the moody lounge. Stone and tiles are from Artedomus and feature in all of the bathrooms and the kitchen resulting in an opulent modern aesthetic. Plentiful smart cabinetry, textured walls, double glazing throughout and edgy, industrial architectural elements combine seamlessly in this contemporary chic urban residence.
Finally, at the top is the stylish roof terrace in the sky – a fun and exciting outdoor room presenting incredible panoramic views, BBQ facilities and plenty of lounging space. An extra-large garage with high ceilings and built-in storage further adds practicality to this stunning property; it’s accessed via a roller door down a generous laneway and has handy internal access. Year-round comfort is guaranteed by concealed ducted reverse cycle heating and cooling to all rooms and the impressive 1200mm Heat&Glow gas fire adds winter ambiance and coziness. Commax security system has also been installed.
Cremorne in case you didn’t know is one of Melbourne’s oldest, smallest and coolest suburbs, bounded by the Swan and Church Streets, the Yarra River and Punt Rd. This means you’re a hop and a skip from the Botanic Gardens, the Main Yarra Trail and world class sporting and entertainment arenas. Vibrant Swan St shopping and dining precinct is on your doorstep as well as numerous little cafes, art galleries and cool bars.








 View more
View more View more
View more View more
View more View more
View more
