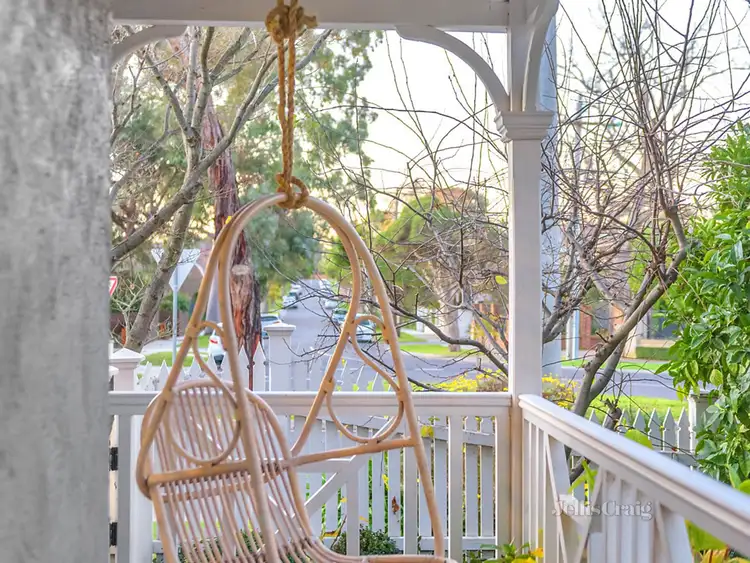‘Sunnyside’ is located on magical full sized 648sqm manicured gardens, this Hamptons inspired 4 bedroom + study 2.5 bathroom entertainer is what dreams are made of. The perfect blend of sophistication, charm and Melbourne luxury, this beautiful abode should be in the pages of an interior design magazine. From the farmhouse doors to the genuine rock-wall fireplaces, the European Oak herringbone parquetry to the barn-style vaulted ceilings, the superbly crafted character of the home is irresistibly stunning. Welcomed by a bullnose verandah shaded by a Jacarandah tree, this exquisite home enjoys an elegant hallway introducing a romantic downstairs main bedroom with bay window seat, fitted WIR & designer ensuite; a 2nd bedroom (BIRs), a north facing sitting room with stone open fireplace, adjoining fitted study with workstations for 2; a breathtakingly beautiful stone kitchen featuring an Ilve induction 900mm stove, Siemens integrated dishwasher, cocktail bar (wine fridge) and white timber ceilings; a step down to the sun drenched open plan living & dining area (stone open fireplace), charming laundry (3rd toilet) and a grape-vine draped pergola over the entertaining deck which features a stone Ziegler and Brown gas BBQ with wine fridge. Travertine pavers surround the pool lead to a guesthouse enjoying the same charm as the home while featuring a glass enclosed floor to ceiling, bespoke wine room, a kitchenette, bathroom, BIR and R/C air conditioner; making it an ideal home office, guest suite, 5th bedroom, poolhouse or art studio. A treehouse highlights the secure family-friendly gardens. Upstairs features a retreat with study nook and day bed, loads of roof storage, 2 further double bedrooms (WIRs, desks in the dormer windows and one with hidden playroom) and a sumptuous bathroom. With so much detail, this enchanting heartwarmer is perfect with its leadlights, plantation shutters, ducted heating, split system air conditioning, video intercom, alarm, keyless entry, auto gate to a car space at the front, and an auto door to a double carport with perimeter storage. Zoned for Brighton Primary School, minutes to both Bay Street and Church Street shopping precincts, trendy cafes, boutiques, cinemas, the train, golf courses and the beach.








 View more
View more View more
View more View more
View more View more
View more
