Nestled on the corner block in Strathpine lies a true gem of family living. Every detail has been carefully crafted with family comfort and enjoyment in mind.
As you approach, the home's facade exudes street appeal, boasting immaculate low-maintenance front gardens that perfectly complement its inviting entrance.
Leading up the pathway you’ll the stairs entry opens to a front balcony spanning the entire length of the home.
To the left, a gated fully fenced entry leads you to a large undercover entertaining alfresco, illuminated for evening BBQs and with decorative privacy screening. Entertain in style while your overlooking one of the two yard spaces.
Inside, discover a beautifully updated kitchen featuring contemporary colour schemes, modern marble-look laminate benchtops, plumbed fridge space, and a convenient filtered water system. The spacious open living and dining area, adorned with polished timber floorboards, offers an abundance of natural light and breezes, thanks to large glass sliders and split system air conditioning.
This family haven comprises three bedrooms, with two providing direct access to the front balcony through glass sliders fitted with security screens for peace of mind. The main bedroom is air-conditioned and includes a built-in robe, while the well-planned bathroom, updated for modern family life, features a separate bath, white plantation shutters, and ample storage in the vanity.
But the delights don't end indoors. Step outside to your private oasis, complete with an incredible inground magnesium pool, perfect for summer days and nights of relaxation. The second yard space offers a flat concrete pad, ideal for storing a trailer, with double gate side access and another covered entertaining area for watching the kids play.
Additional features include recently added Colourbond fencing, solar panels, vegetable gardens, and a versatile downstairs utility space, freshly painted and ready to transform into a rumpus room, man cave, or home office with separate toilet and ample workshop space.
With multiple schools within walking distance and shops just minutes away, this property truly ticks all the boxes for convenient family living.
Features include:
• Built in 1980’s solid home on 611m2 corner block
• Immaculate low maintenance front gardens
• Front balcony perfect for afternoon sun
• Large undercover entertaining alfresco
• Updated kitchen with modern amenities
• Airconditioned open living and dining with polished timber floorboards
• Three bedrooms, main with built-in robe
• Well-planned family bathroom
• Indoor laundry off the kitchen providing additional pantry space
• Inground magnesium pool
• Second yard space with concrete pad
• Colourbond fencing that will withstand the elements
• Versatile downstairs utility space accessed through glass slider
• Solar panels and vegetable gardens
• Close to schools, shops, and public transport
• Building and Pest Report available on request
• Rental Appraisal available on request
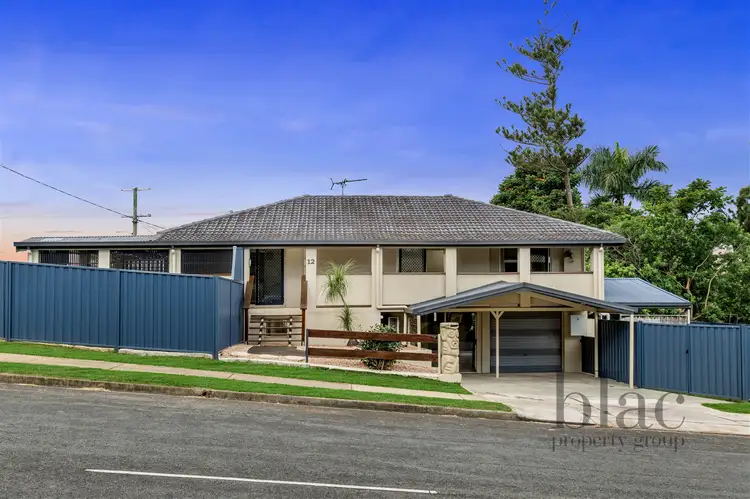
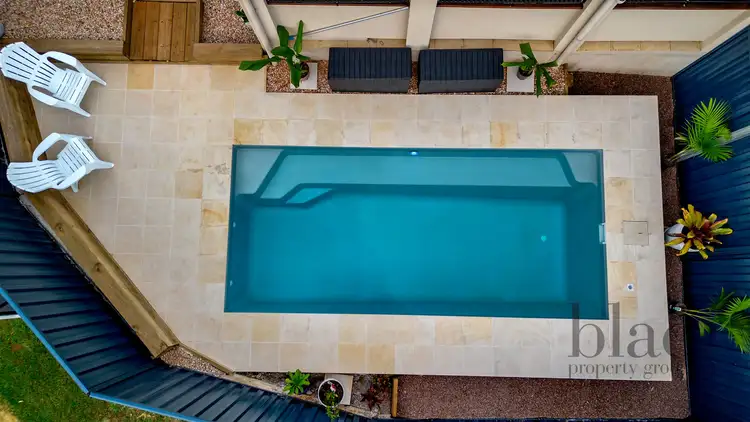
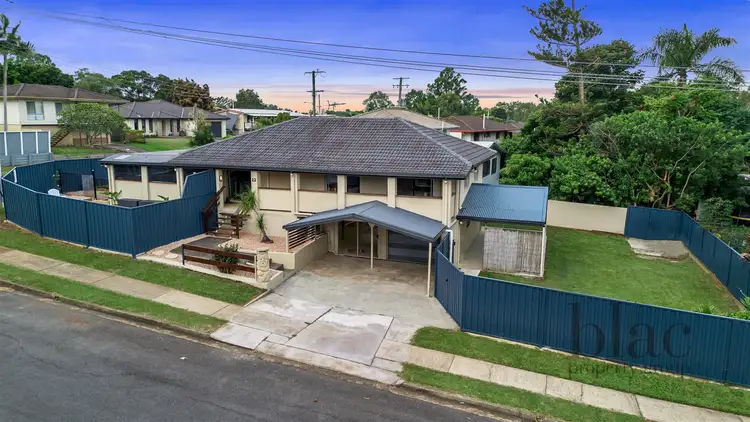
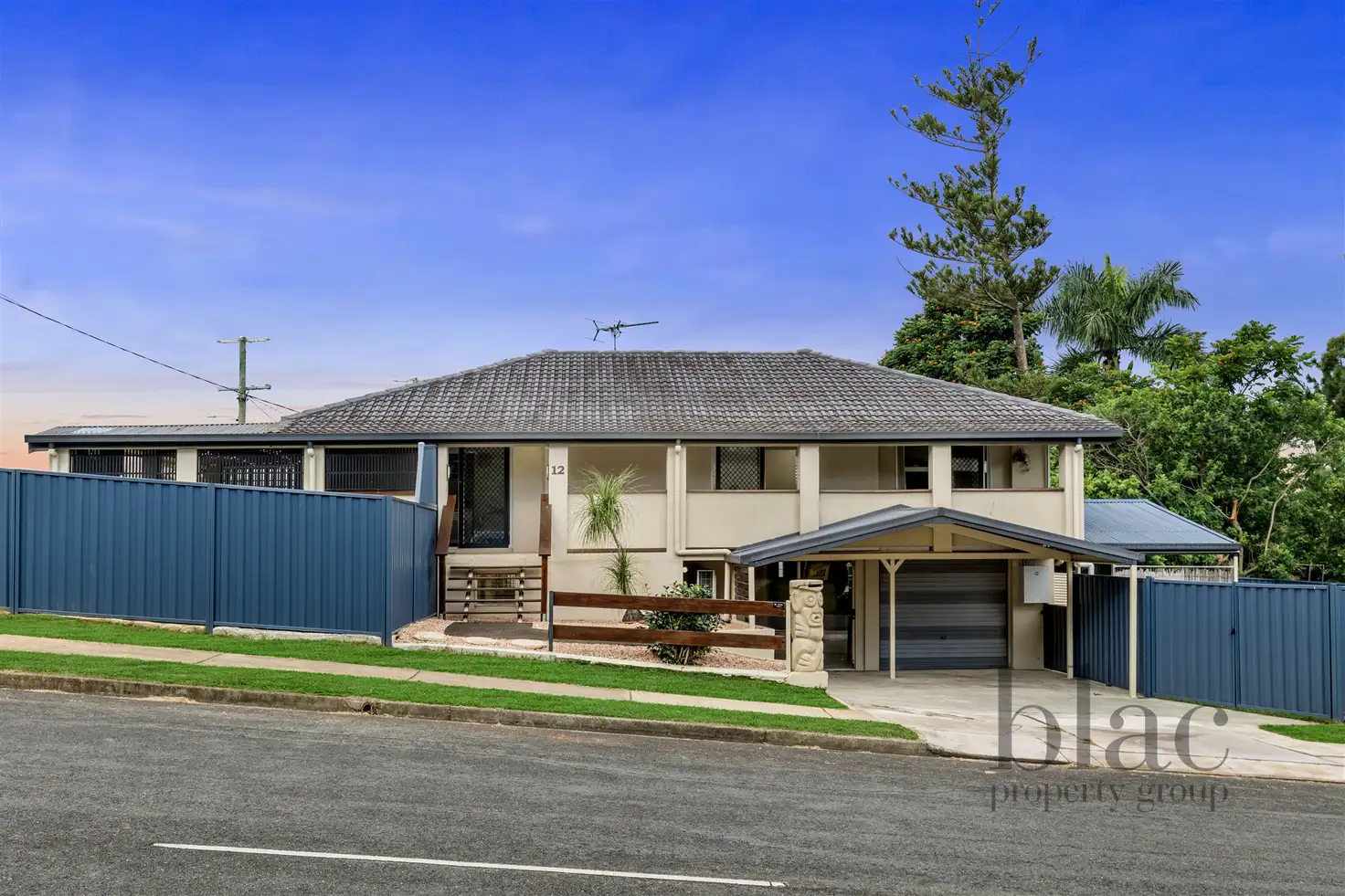


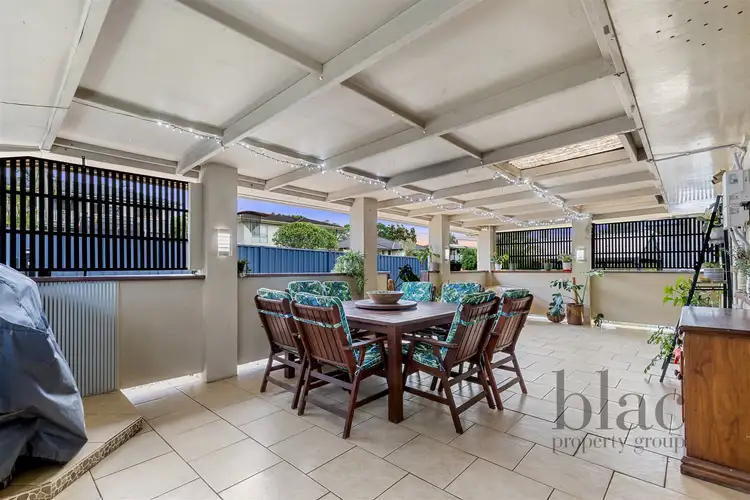
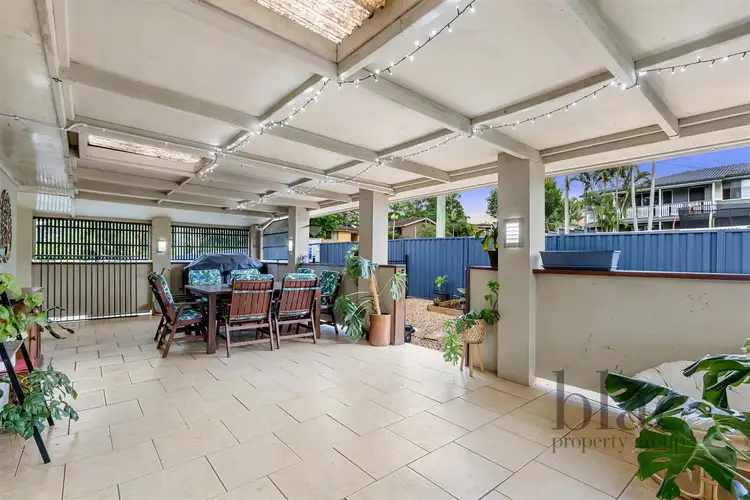
 View more
View more View more
View more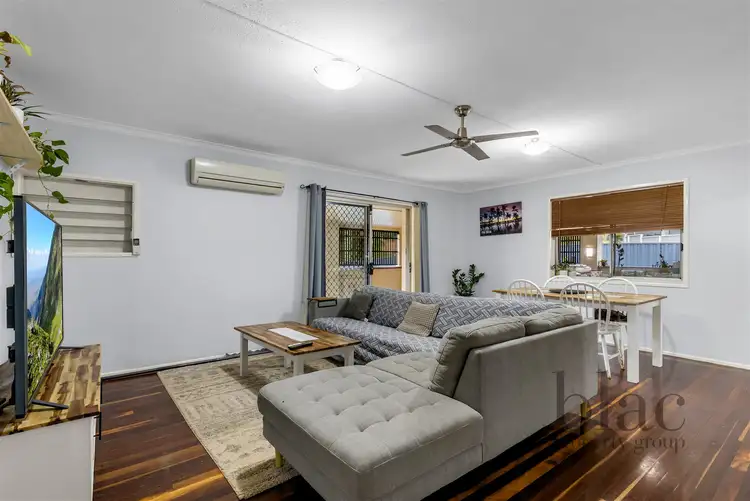 View more
View more View more
View more
