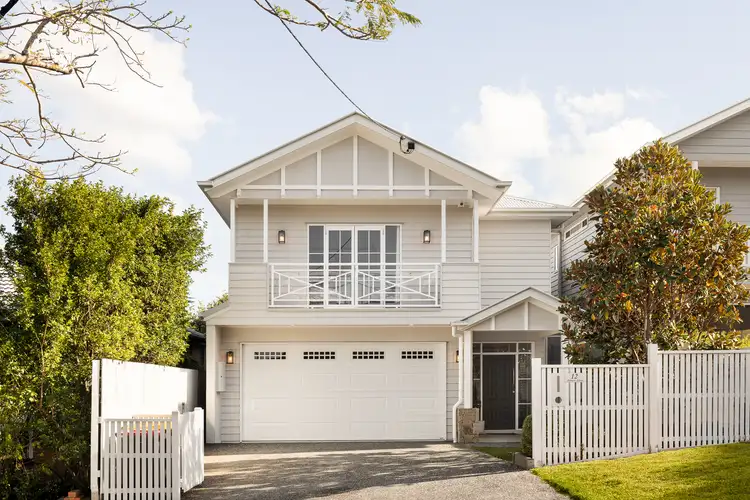Set within a whisper quiet, elevated cul-de-sac in one of Aspley's most desirable pockets, this exceptional executive residence delivers refined family living with a seamless blend of sophistication, space and modern comfort.
Designed across two impressive levels, the home showcases approximately 330m² under roof, high 2700mm ceilings and premium finishes that elevate everyday living to something truly special. From the striking Blackbutt timber staircase crowned with a feature chandelier to the warm engineered oak flooring, every detail has been crafted with care and quality in mind.
The gourmet kitchen is a true statement piece, featuring Carrara stone benchtops, marble herringbone splashback, large island breakfast bar, and top-of-the-line Miele appliances with gas cooking. A fully fitted butler's pantry with additional sink, matching stone finishes, and abundant storage makes entertaining effortless.
Multiple formal and informal living zones, a dedicated study nook, and clever built-in storage, including a mudroom and concealed under-stair space, create a home as practical as it is elegant.
Upstairs, the luxury master suite is your private retreat, complete with a walk-in robe, private balcony, and an ensuite with double vanity, floor-to-ceiling tiles and frameless walk-in shower. The additional three bedrooms are all generously sized with built-ins, quality carpets and ceiling fans.
With ducted air-conditioning, plantation shutters, and a fully installed security alarm system, comfort and peace of mind are assured year-round.
Sliding glass doors open to the covered alfresco area and ultra-private, fully fenced backyard, ideal for family gatherings or quiet evenings at home.
Property Features Summary
• Approximately 330m² under roof on a 406m² block
• 2700mm high ceilings and engineered oak flooring
• Blackbutt hardwood staircase with feature chandelier
• Gourmet kitchen with Carrara stone benchtops, Miele appliances and gas cooking
• Butler's pantry with additional sink and extensive storage
• Multiple living areas and dedicated study nook
• Luxury master suite with walk-in robe, balcony and ensuite
• Ducted air-conditioning and plantation shutters throughout
• Security alarm system installed
• Covered alfresco area and private backyard
• Double remote garage with internal access
Location Highlights
• Quiet and family-friendly cul-de-sac
• Close to parks, schools, and childcare facilities
• Easy access to Aspley Hypermarket and Westfield Chermside
• Convenient public transport links and bus stops nearby
• Short drive to major roads connecting to Brisbane CBD and surrounding suburbs
Location
• Westfield Chermside - approx. 7 minutes' drive
• Aspley Hypermarket - approx. 4 minutes' drive
• Brisbane CBD - approx. 20 minutes' drive
• Local bus stops - within walking distance
• Marchant Park and nearby playgrounds - approx. 5 minutes' drive
• Aspley State School and St Dympna's Primary - approx. 3 to 5 minutes' drive
• Childcare centres - within easy reach
Don't miss your opportunity to secure this stylish and well-positioned home. Contact Brendan Moss today to arrange your inspection.
Information contained on any marketing material, website or other portal should not be relied upon and you should make your own enquiries and seek your own independent advice with respect to any property advertised or the information about the property.








 View more
View more View more
View more View more
View more View more
View more
