Tucked away in this residents' only pocket of much-loved Mawson Lakes, 12 Bimini Crescent captures light-filled modern contemporary bliss across a free-flowing, dual-living footprint of family-friendly living. With effortless open-plan entertaining brought together around the central kitchen, and where gallery windows and glass sliders to both the family zone and semi-formal lounge let natural light fill all social spaces - feel free to cook, converse or kick back while keeping an eye on the kids playing inside or out.
With thoughtful interior design giving the master bedroom entry honours and plenty of peace and quiet, a WIR and private ensuite for those all-important morning routines, while well-away bedrooms 2 and 3 bookend the family bathroom, this home prioritises a restful slumber for all. You'll also find ducted AC throughout, a mix of glossy timber floors and soft carpeting, as well as a bill-busting solar system to ease the pressure of keeping the whole family comfy year-round.
A picture-perfect low maintenance abode that delivers versatile living options, sunny space to savour outside, and loads of lock-and-leave simplicity… a stellar entry into this popular northern hub simply doesn't get better!
MORE TO LOVE
• Light, bright + airy open-plan kitchen/living/dining combining for one beautiful entertaining space
• Quality foodie's zone featuring great bench top + bar space, abundant cabinetry, as well as stainless appliances, including dishwasher
• Separate lounge inviting more superb space to relax + unwind with loved ones, or host friends for fun-filled get-togethers
• Lovely master bedroom featuring durable carpets, wide windows, WIR + private ensuite
• 2 more well-sized bedrooms, 1 with handy BIRs
• Contemporary family bathroom with lots of natural light, separate shower/bath/WC + powder
• Practical laundry, ducted evaporative AC + powerful split-system in main living
• A 6.5kW solar system for lower energy bills & Hikvision CCTV cameras for added security
• Sunny low maintenance backyard with spacious no-mow lawns + generous all-weather alfresco area
• Secure double garage behind a neat + tidy solid brick frontage
Location
• Only 1km away from Mawson Lakes Primary + zoned for Parafield Gardens High only a couple of bus stops up Salisbury Highway
• An 800m walk from Mawson Interchange for all your transport needs
Nestled on the whisper-quiet side of Elder Smith Road, while still enjoying waterfront walking trails and scenic reserves just a leisure stroll from your front door, prepare to embrace the best of Mawson Lakes with this neighbourly address. Footsteps from the vibrant centre teeming with cafés and shops, amenities and educational campuses, as well as excellent access to both buses and trains ready to take you to the bustling Parabanks and Elizabeth City Centre or cruise to Adelaide CBD hassle and traffic-free.
Auction Pricing - In a campaign of this nature, our clients have opted to not state a price guide to the public. To assist you, please reach out to receive the latest sales data or attend our next inspection where this will be readily available. During this campaign, we are unable to supply a guide or influence the market in terms of price.
Vendors Statement: The vendor's statement may be inspected at our office for 3 consecutive business days immediately preceding the auction; and at the auction for 30 minutes before it starts.
Norwood RLA 278530
Disclaimer: As much as we aimed to have all details represented within this advertisement be true and correct, it is the buyer/ purchaser's responsibility to complete the correct due diligence while viewing and purchasing the property throughout the active campaign.
Property Details:
Council | CITY OF SALISBURY
Zone | Housing Diversity Neighbourhood
Land | 370sqm(Approx.)
House | 230sqm(Approx.)
Built | 2008
Council Rates | $TBC pa
Water | $TBC pq
ESL | $TBC pa

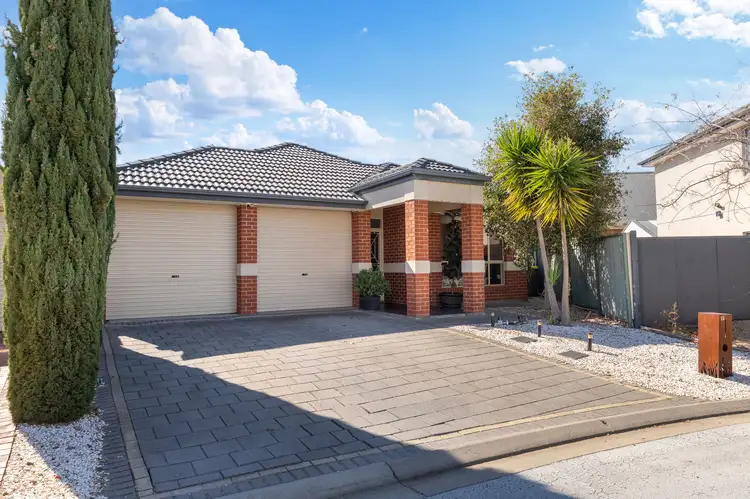
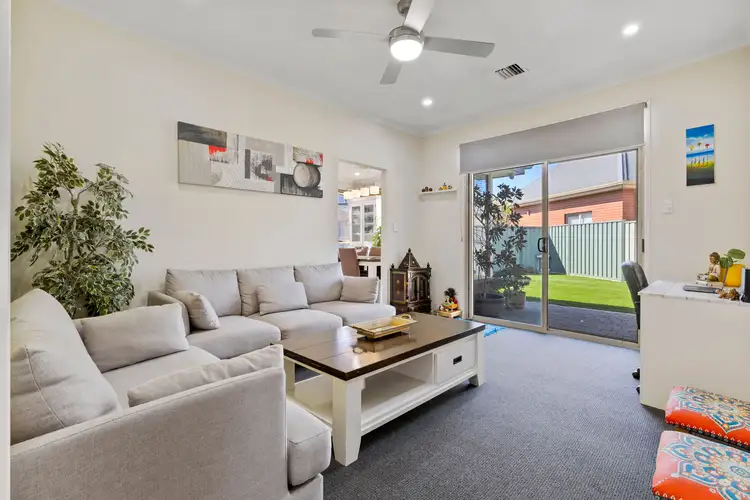
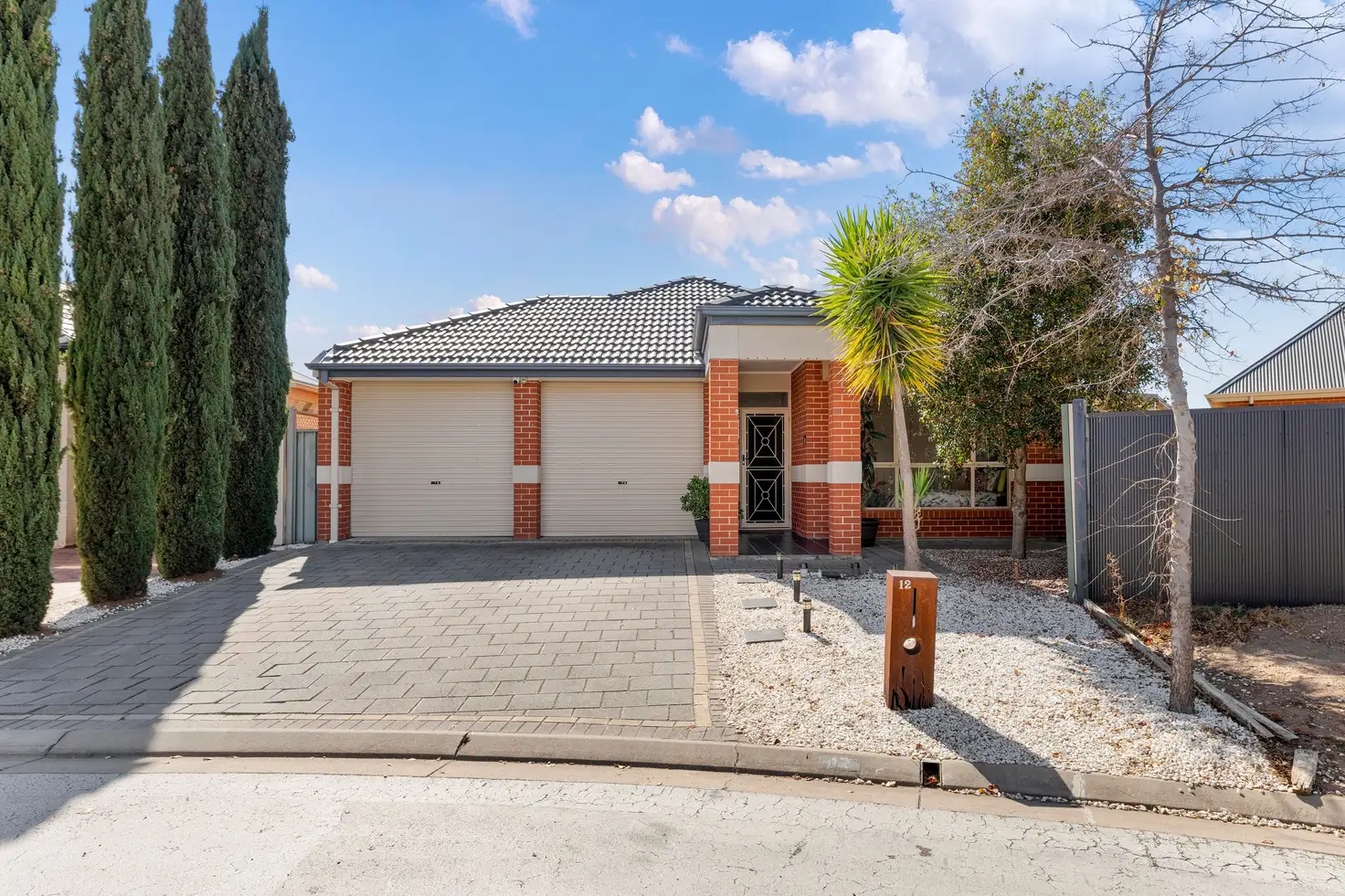


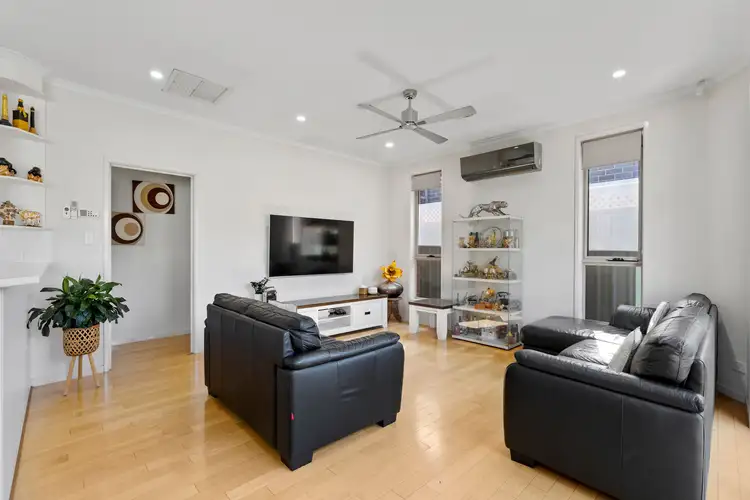
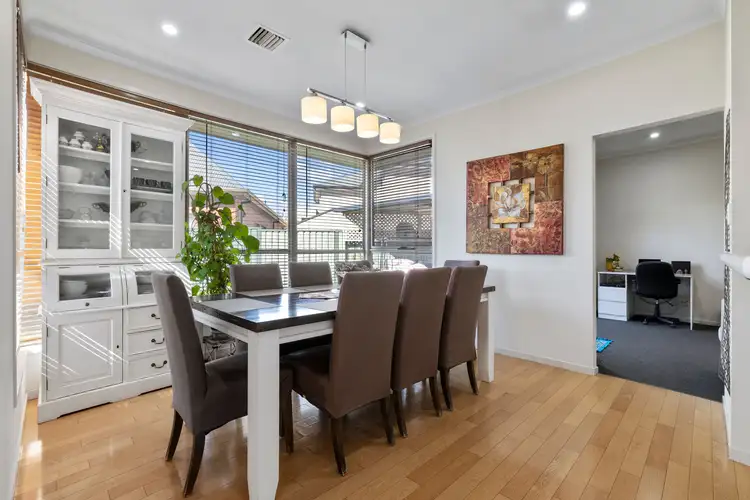
 View more
View more View more
View more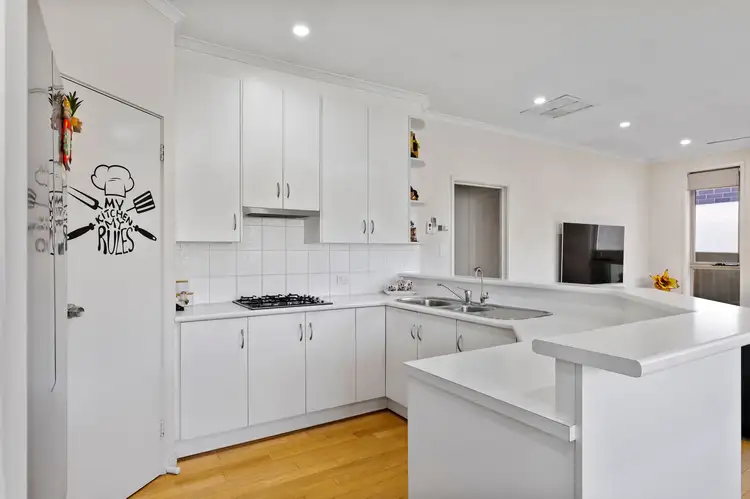 View more
View more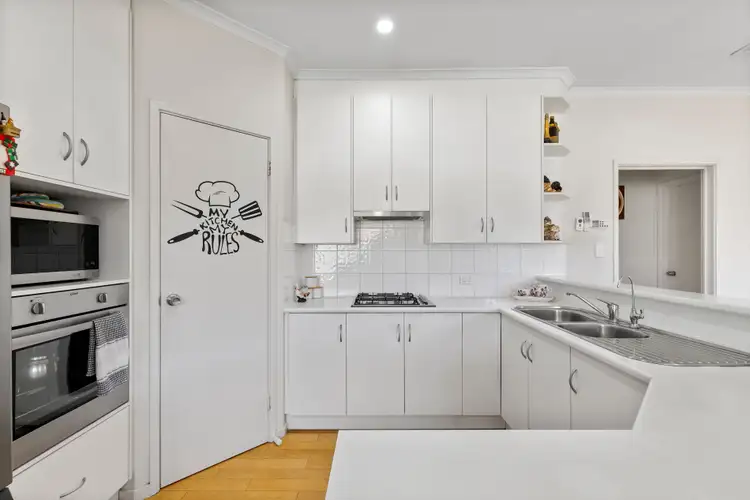 View more
View more
