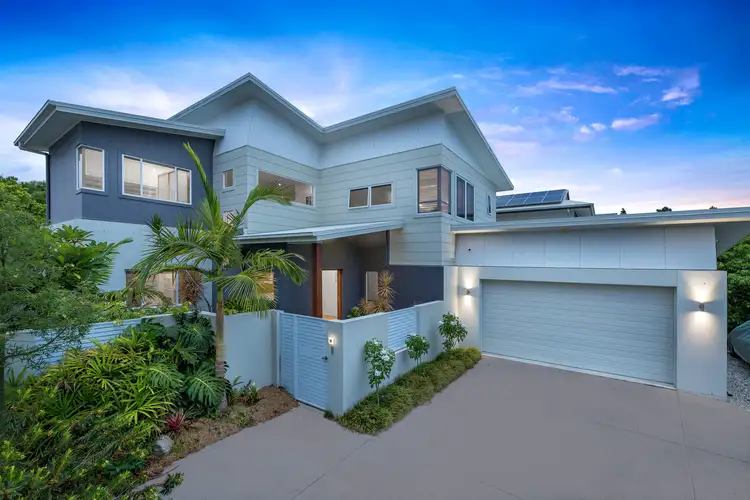This stylish dual-living contemporary residence, set on 900sqm of private gardens in Wakerley's most sought after cul-de-sac, is offered to the market for the first time. Especially in the current tight market, this type of quality listing is a rare opportunity.
Built by the areas's most respected builder, Casey Jackson Homes, 12 Bisley has been designed for a family with adults and older children each having their own space, hence the extra large bedrooms with walk-in-robes and the downstairs kitchenette, plus the heated pool and heated spa, and the huge patio and yard for entertaining.
Upstairs the adult living has been designed with open plan living in mind, including elegant brushbox flooring and a feature bookshelf wall, widescreen TV niche and with a gas fireplace that's mostly cosmetic but adds a degree of cosiness in the cooler months.
The Miele kitchen includes a butler's pantry, a Zip water heater/cooler, Quantum Quartz bench tops, big island bench, and visitors can enjoy dining with city views from the large balcony. Plantation shutters create a year round entertainment area on the balcony, catching breezes or providing shelter from rain.
The master bedroom is big but not wastefully so, and includes his/hers walk-in-robe and ensuite with rainwater shower, plus a guest bathroom for visitors. Plantation shutters have been used on the bedroom and living area upstairs.
A large office and separate storage room provide options for working from home, although the office is easily converted to a fifth bedroom if required.
Downstairs offers dual living potential, and the area could be locked off with a separate entry.
The yard features tropical gardens, bermuda grass lawn and vegetable/herb garden.
The solar-heated pool has two state of the art swim jets that are perfect for lap training, and the separate solar-heated spa allows for hot tubbing most of the year.
The garage has been built with extra workshop space and customised wall panels line the walls for tidy storage of garden tools, bikes, and other handyman items.
Situated within the Gumdale State School catchment, in a quiet neighbourhood with quality homes, 12 Bisley has off-street parking for 4 cars plus a caravan or boat.
The home itself is presented immaculately and offers excellent privacy and security. It would suit buyers wanting contemporary, practical living for a family with school aged children or older.








 View more
View more View more
View more View more
View more View more
View more
