A life prestigiously adrift in Coorong Quays will never disappoint-especially from a dual-level, four-bedroom waterfront home with north-facing elevation that pushes your idyllic lagoon views even further.
From the couch, a deck chair, balcony daybed, the pontoon or from the upper-level master suite-there isn't a single sun-drenched spot this solid brick, solar-boosted Hickinbotham design doesn't frame in its pursuit of a magical backdrop.
Freshly repainted in neutral hues, this 2004-built home offers timeless appeal with calming sophistication. Inside and out, the layout simply flows-from tiled open-plan living to front and rear balconies and verandahs designed for entertaining or private contemplation.
Twin living areas, three bathrooms, four flexible bedrooms (three upstairs, one down), and quality finishes layer the home in comfort and functionality, whether you're chasing a permanent sea change or a sumptuous weekend escape.
And whether you arrive via the ultra-private enclosed front courtyard or via the detached double garage with drive-through access, the home's glazed double doors hint at the generous proportions within.
It's a home that resorts to relaxation.
The monochromatic kitchen sets the weekend scene with high-gloss stone benchtops, brushed gold hardware, all-electric appliances including a Miele induction cooktop, and a walk-in pantry-perfect for hosting at scale.
Upstairs, bedroom two links to the master suite via a walk-in robe, with the latter edging a crisp, fully tiled ensuite. Downstairs, a luxe three-way bathroom featuring an indulgent spa and copper feature tiles elevates the guest experience; the adjoining bedroom opening directly onto the quiet courtyard.
For water reflections that never fail to thrill, follow the cascading pathways and retained landscaping to the water's edge, where tossing in the boat ropes or slipping into a kayak from the split-level pontoon makes 'casting away' a breeze.
This is living – where the only passing traffic is nautical, and every outlook is pure serenity.
Retreat to a stylish island haven:
Two-storey brick veneer construction, c.2004 by Hickinbotham Homes
Magnificent water views from most main rooms & dual balconies
Split-level mooring facilities + extensive off-street parking
Front & rear options for outdoor entertaining
6 carspaces - 2 undercover. Valuable off street parking, provision for caravan
4 bedrooms | 3 bathrooms | 2nd living zone upstairs
Detached double garage with drive-through rear access
Low care balcony decking
Valuable storage throughout
Split system & ducted R/C air conditioning
Miele kitchen appliances including an induction cooktop
Quality fixtures & window furnishings
Corridor WIR joining the main & 2nd upstairs bedrooms
BIR to ground floor bedroom 4/guest bedroom
Freshly repainted throughout
Private & secure enclosed front courtyard
Solar efficiency – 5kw
A well-established, retained & landscaped 772m2 allotment
Specifications:
CT / 5899/347
Council / Alexandrina
Zoning / WN
Land / 772m2 (approx)
Frontage / 12.05m
Council Rates / $4059.65pa
Emergency Services Levy / $238.40pa
SA Water / $78.90pq
Estimated rental assessment / Written rental assessment can be provided upon request
Nearby Schools / Goolwa P.S, Port Elliot P.S, Victor Harbor P.S, Mount Compass Area School, Eastern Fleurieu Ashbourne Campus, Goolwa Secondary College, Victor Harbor H.S, Eastern Fleurieu Strathalbyn 7-12 Campus, Eastern Fleurieu R-12 School
Disclaimer: All information provided has been obtained from sources we believe to be accurate, however, we cannot guarantee the information is accurate and we accept no liability for any errors or omissions (including but not limited to a property's land size, floor plans and size, building age and condition). Interested parties should make their own enquiries and obtain their own legal and financial advice. Should this property be scheduled for auction, the Vendor's Statement may be inspected at any Harris Real Estate office for 3 consecutive business days immediately preceding the auction and at the auction for 30 minutes before it starts. RLA | 337539

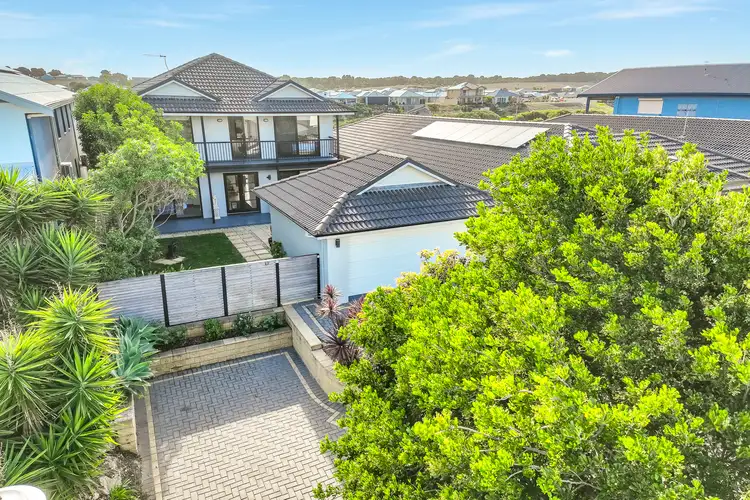
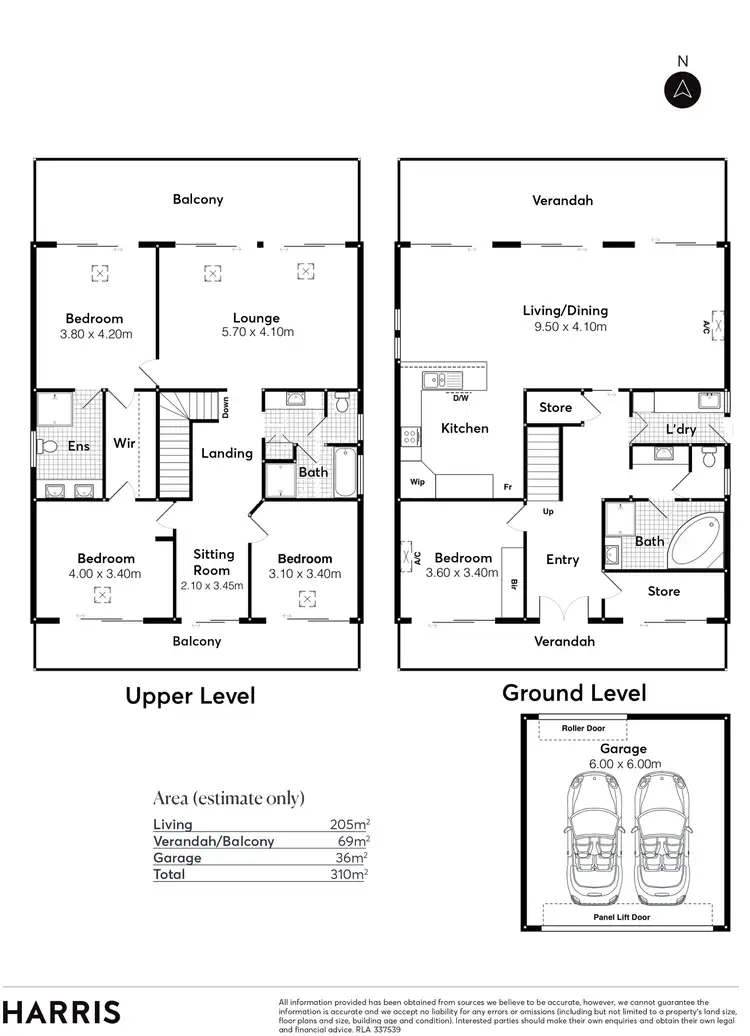
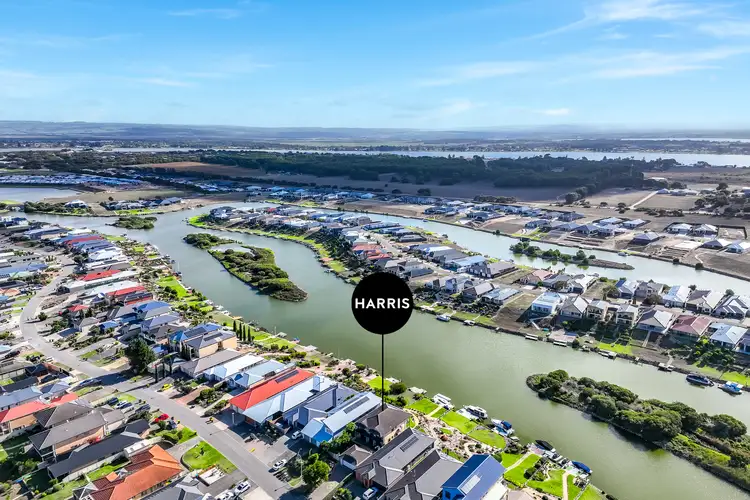
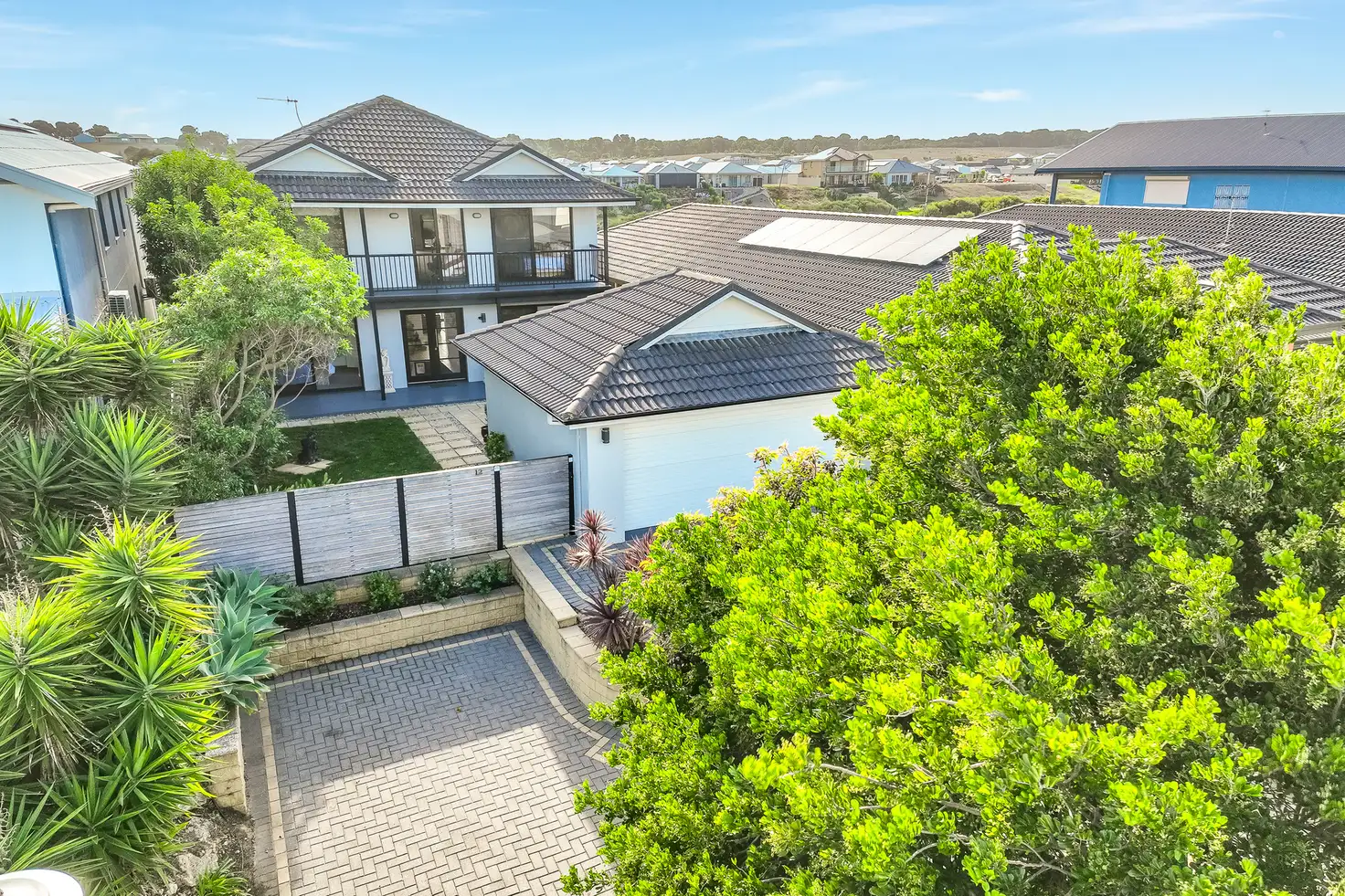


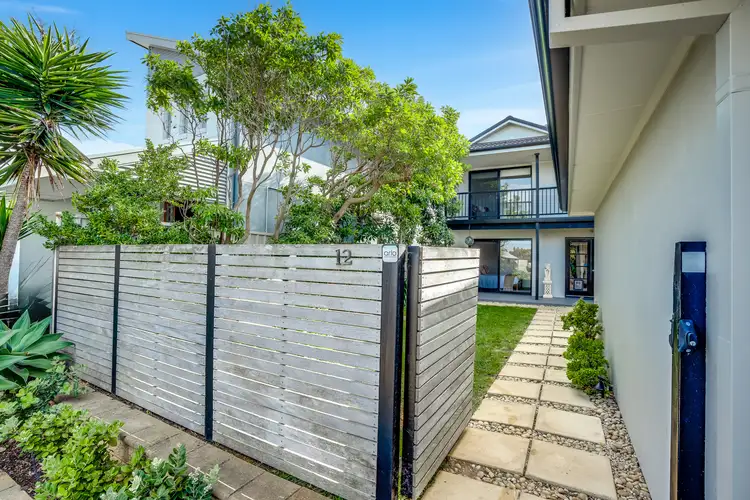
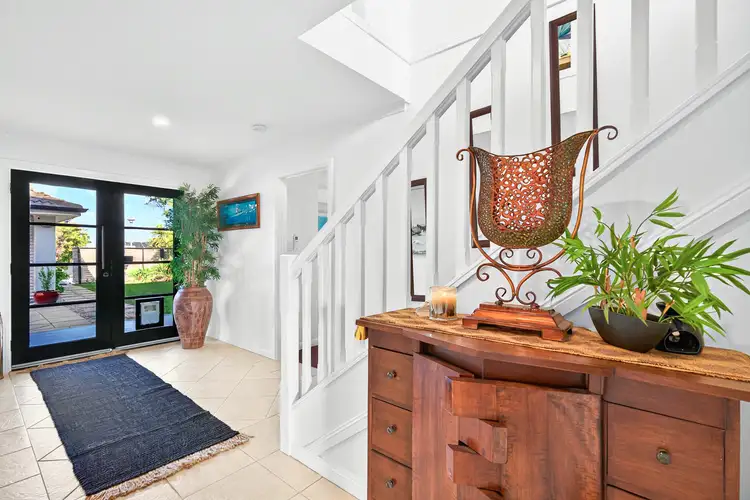


 View more
View more View more
View more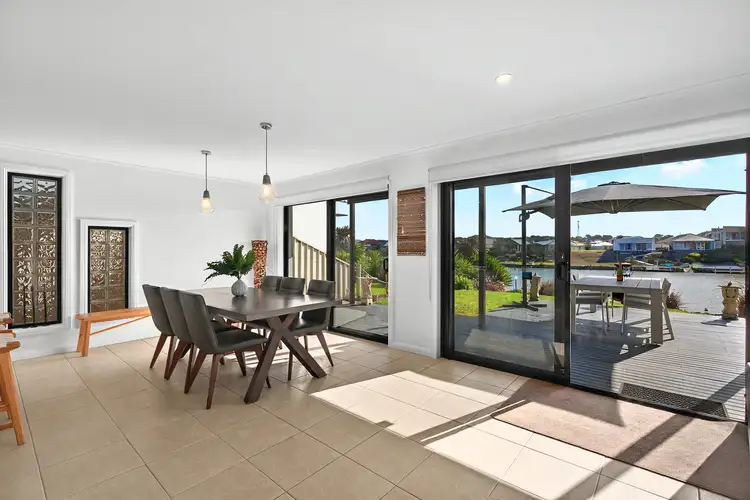 View more
View more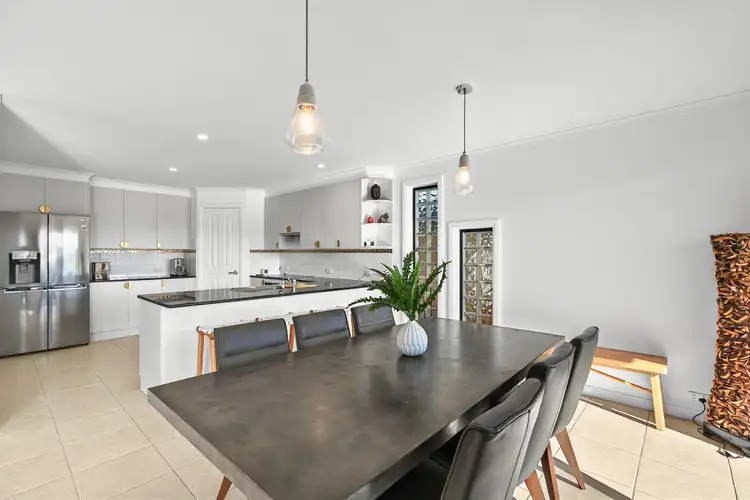 View more
View more



