You know how people say "you've got to see it to believe it"? Well, make no mistake... 12 Buffalo Crescent falls perfectly into that category. If the 270 degree views don't 'wow' you, surely the impressive size, convenient location, quality finishes and wonderful sense of home that greets you at the door will. Set across 3 levels and with an impressive 371sqm under roof, you, your family and your guests will be spoilt for choice in how to enjoy all this home has to offer.
If you're the creative type, the layout of this property is perfectly suited for converting to a dual living residence. With some minor changes to the internal walls and a few additions in the wet bar area and powder room, you''re well on your way to gaining a massive boost for your resale price or collecting some extra income - the choice is yours!
The sellers say "we really do love this home. It's been a great place to come home to relax and unwind by ourselves, as well as being equipped to handle loads and loads of visitors all at once."
PROPERTY HALLMARKS:
-Upstairs-
2 oversized bedrooms with plush carpets, ceiling fans and built-in wardrobes
Master bedroom with designer bedhead, walk-in robe, and ensuite that opens up to a private balcony
Ensuite with his and hers vanity, dual showerheads and plenty of utility and storage space
Professional office/study with built-in desk, shelving and ceiling fan
Spacious main bathroom with shower, bath, vanity and separate toilet
Open-plan living and dining area with LED downlights and direct access to deck
Vaulted ceilings and sliding doors catch natural light and views over the rolling hills
Gourmet kitchen with double benches and quality appliances; sliding door to deck
Well positioned laundry with open work space, bench and cupboards and sliding door access to deck and clothesline
Wrap-around deck with stunning panaoramic views
Outdoor 8 person spa with shade sail and vistas to the Gold Coast Hinterland
-Downstairs-
Oversized bedroom with plush carpet, ceiling fans and built-in wardrobe
Massive rumpus room with option to add media room/other utility space
Wet bar/kitchenette with fridge cavity and loads of cupboard and bench space
Powder room with separate toilet and vanity; easily converted to full bathroom with the addition of a shower
Double garage with epoxy floor, rear workshop with attic storage and automatic roller door
Undercover patio area with downlights
-Outside-
Set on 1,061sqm of land
Established, low maintenance gardens
Flat grassed area easily visible from living areas of house
House positioned well to maximise privacy from neighbours and bypassers
Large driveway area suitable for boats, caravans, trailers and more
Rainwater tank
-Location and Infrastructure-
2 minutes to Jubilee Primary School
3 minutes to local Coles Shopping Centre
4 minutes to M1 Pacific Motorway
5 minutes to Pacific Pines State High School
5 minutes to Pacific Pines State Primary School
7 minutes to Gold Coast Theme Parks
8 minutes to Helensvale Rail and Tram Station
8 minutes to Westfield Helensvale
8 minutes to Nightwuarter Entertainment Precinct
20 minutes to Gold Coast CBD
25 minutes to Beach
35 minutes to Gold Coast Airport
Marketing agent Jayson Edwards says "It's hard to explain but there's something special about houses like this. When you take the first step into a property like this, something straight away tells you that its different. It just feels like home should."
With all of this to offer and more, this home is sure to be snapped up quickly. To get a feel for it yourself, contact Jayson Edwards to book your private inspection today.
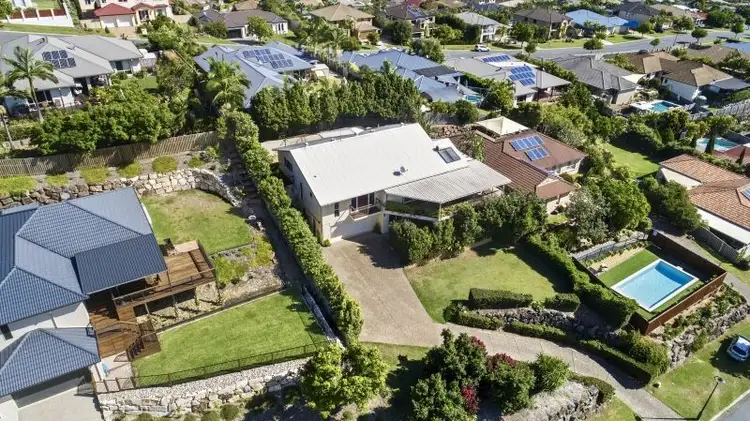
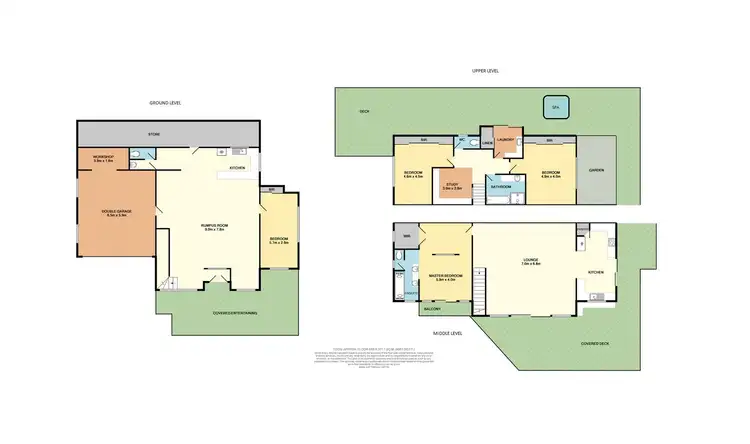
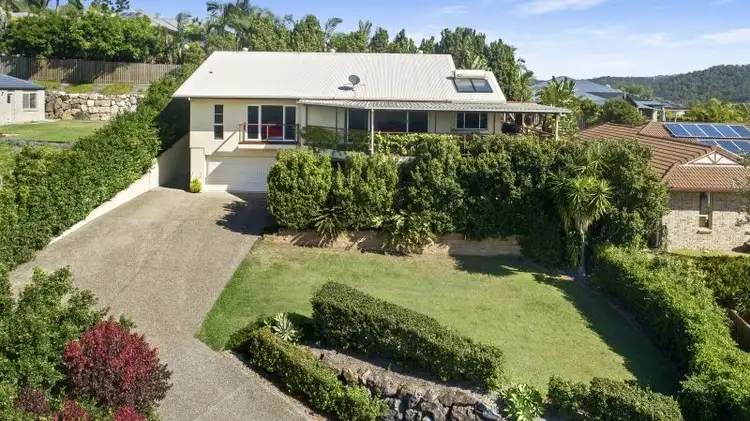
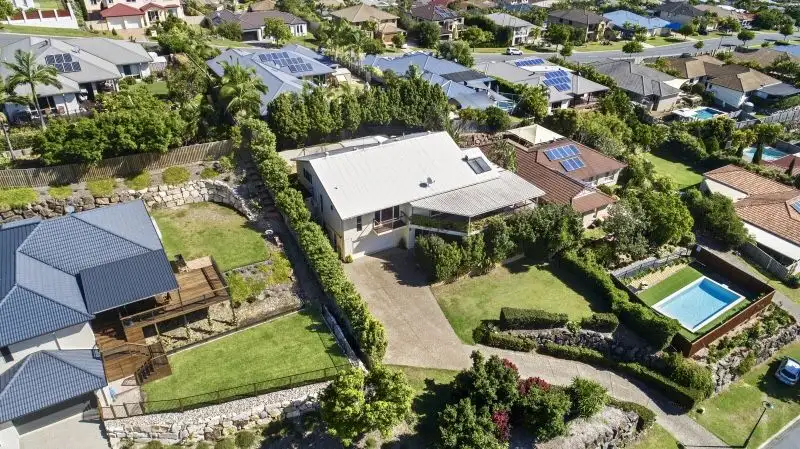


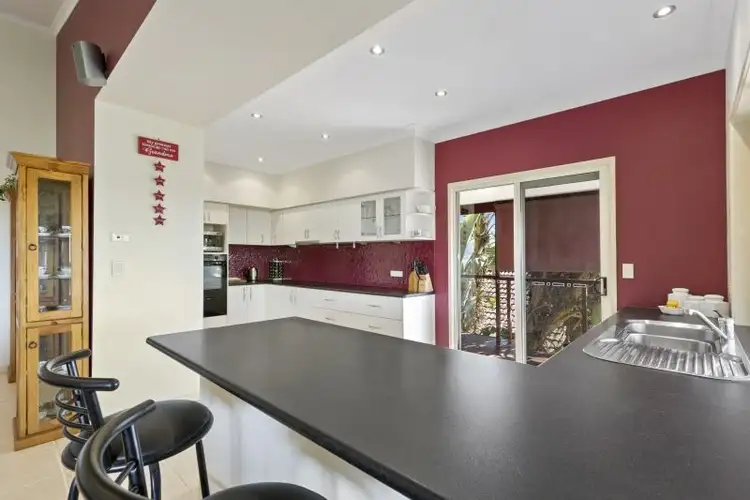
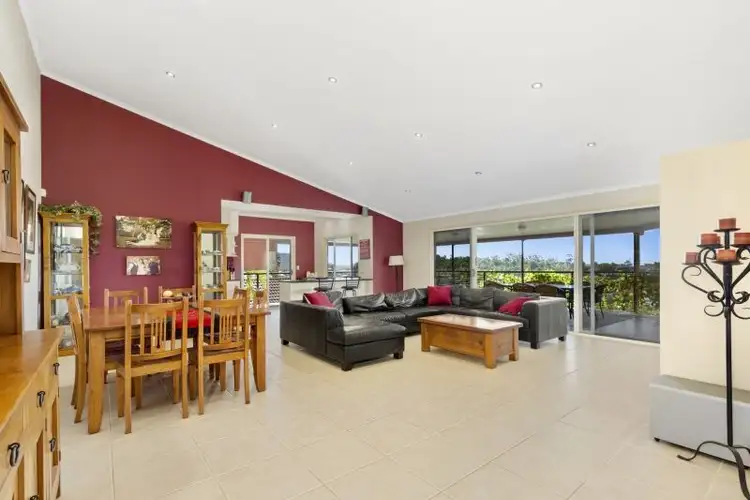
 View more
View more View more
View more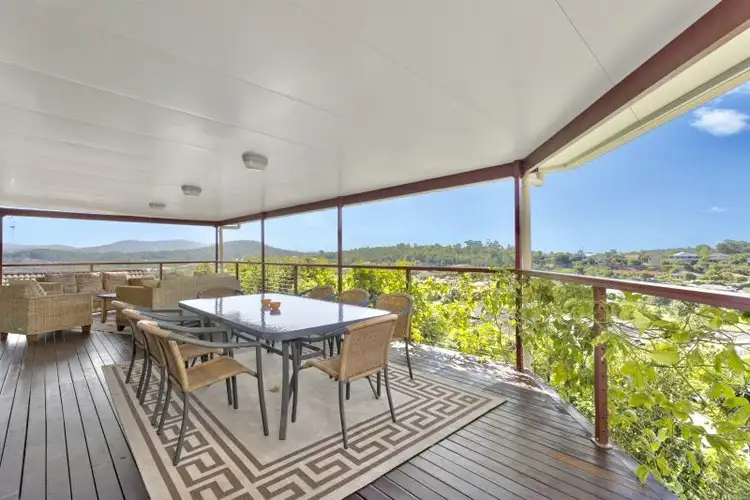 View more
View more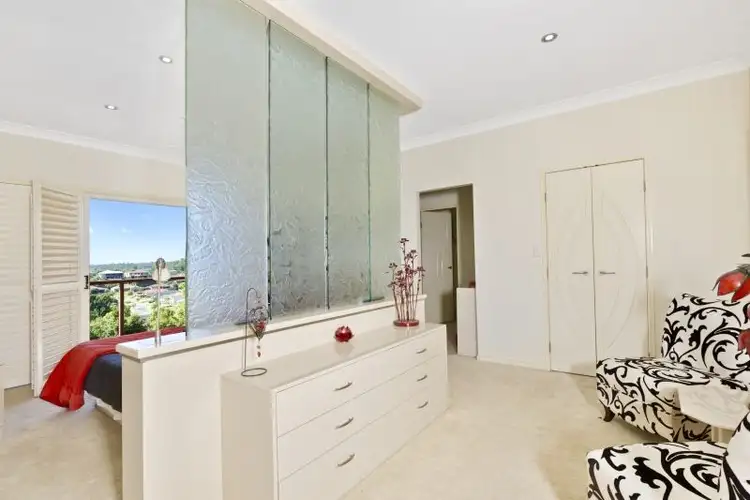 View more
View more
