Welcome to an extraordinary realm of opulence nestled within the prestigious enclave of Madora Bay. Prepare to be mesmerized by this architectural, masterpiece meticulously crafted in 2022 by Plunkett Homes. From the moment you set eyes on the property, the awe-inspiring presence of its stunning elevated white picket fenced street appeal, paving the way to pure extravagance.
Offering a symphony of luxury and coastal allure, this 4-bedroom, 3-bathroom Hamptons residence transcends all expectations, setting an unprecedented standard of refined living.
Perched upon an expansive 613sqm block, offering a low maintenance lifestyle and with an oversized poured aggregate driveway which has a stunning outlook onto a thriving quiet park and just a mere 700m away from the sandy shores of Madora Bay Beach.
Step inside and prepare to be enchanted by the grandeur that awaits. Towering ceilings greet you, while hybrid composite timber flooring guides your path with warmth and grace. An abundance of natural light radiates throughout the entire home, filtered through plantation shutters and sheer curtains, casting an incredible ambiance throughout.
The heart of the home, the gourmet kitchen, is a testament to both style and functionality. With waterfall stone benchtops glistening under pendant lighting, top-of-the-line appliances including a 900mm ILIVE freestanding electric oven and gas cooktop, dishwasher, abundance of cabinetry, breakfast bar and a double butlers sink, this culinary haven is nothing short of extraordinary.
Taking centre stage, the living room is designed perfectly for family gatherings with its recessed ceiling and captivating gas log fire, this inviting ambiance creates the ideal setting for cherished moments with loved ones, particularly during the winter months.
Entertainment options abound within this space, from the adjacent theatre room, complete with privacy doors, electric log fire creating the perfect cinematic experience.
Beyond the threshold lies the epitome of indulgence, the primary bedroom, a sanctuary of tranquillity boasting a private leafy outlook. Here, plantation shutters frame picturesque vistas, while a vast walk-in robe stands ready to embrace your finest attire. The ensuite bathroom is a masterpiece of opulence, adorned with exquisite stone benches, double basins, and a walk-in hob less tiled shower, offering a daily ritual of pure rejuvenation.
Located in a separate wing of the home, the three minor bedrooms are all generous in size and come complete with extra-large built in robes, discover further luxury in bedroom 2 which accommodates a private ensuite, featuring hob less tiled walk in shower, hand rails, and single vanity providing a haven of comfort and privacy for guests or family members.
Features:
• Built by Plunkett Homes 2022
• 4 generous sized bedrooms
• 3 modern bathrooms
• 3 W/C
• Double garage with extra height to accommodate large vehicles
• Oversized poured aggregate driveway and walk ways
• Elevated Hamptons inspired residence
• Stunning street appeal with leafy park outlook
• Wide entry hall
• Huge primary bedroom, fitted with plantation shutters and large walk-in robe
• Ensuite features stone benchtops, double basins, walk in hobless shower and separate W/C
• Bedroom 2 double built in robe, plantation shutters, own private ensuite, hobless glass free walk in shower and single vanity
• Ducted reverse cycle air conditioning throughout
• Open plan living
• High ceilings throughout entire home
• Abundance of natural light throughout the entire home
• Secure shoppers entry from garage
• Stunning kitchen featuring stone waterfall bench tops
• Overhead cabinetry
• Dishwasher
• 900mm ILIVE freestanding electric oven and gas cooktop
• 900mm rangehood
• Double plumbed fridge recess
• Double Hamptons butlers sink
• Pendant lighting
• Theatre room fitted with privacy doors and electric fire place
• Gas log fire in living room
• Planation shutters
• Sheer curtains
• Led Lighting throughout
• Gable patio entertaining area
• Double insulation in roof void
• Solar panels 6.6kw system
• Gas instantaneous hot water system
• Clothes line
• Artificial turf
• Low maintenance living
• Across from park
• Close to beach
• NBN
• Easy access to public transport
Convenience and comfort intertwine seamlessly, with ducted reverse cycle air conditioning enveloping you in year-round luxury, gas instantaneous hot water system and a 6.6kw solar panel system ensuring energy efficiency without compromise.
Situated just a short drive from the vibrant Lakelands Shopping Centre and boasting effortless access to Lakelands train and bus station, as well as major freeways, this property offers a lifestyle of unparalleled convenience. Surrounded by esteemed educational institutions such as Madora Bay Primary School and the soon-to-open St. Marcellin Catholic College, it stands as a testament to luxurious coastal living, inviting you to immerse yourself in the extraordinary.
Contact Rachael Shaw at Harcourts Mandurah on 0488136999 today to embark on your journey towards unrivalled luxury living.
This information has been prepared to assist in the marketing of this property. While all care has been taken to ensure the information provided herein is correct, Harcourts Mandurah do not warrant or guarantee the accuracy of the information, or take responsibility for any inaccuracies. Accordingly, all interested parties should make their own enquiries to verify the information.
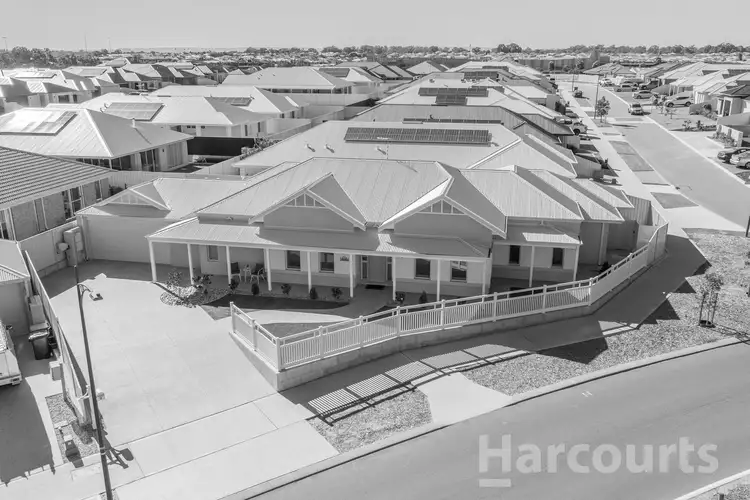
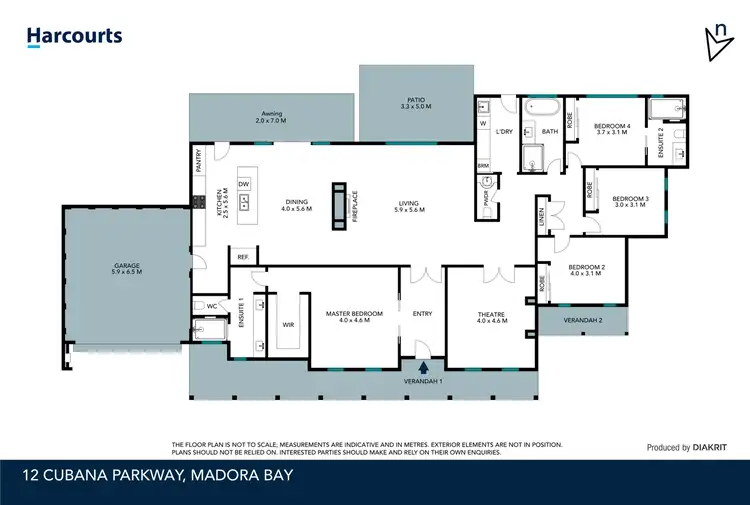
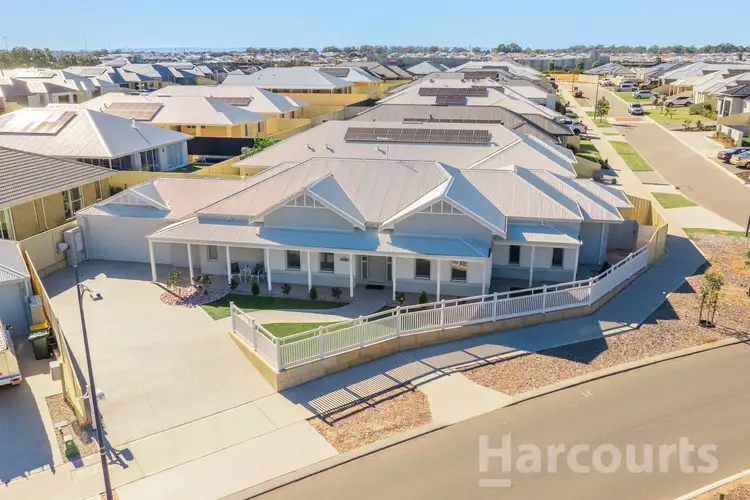
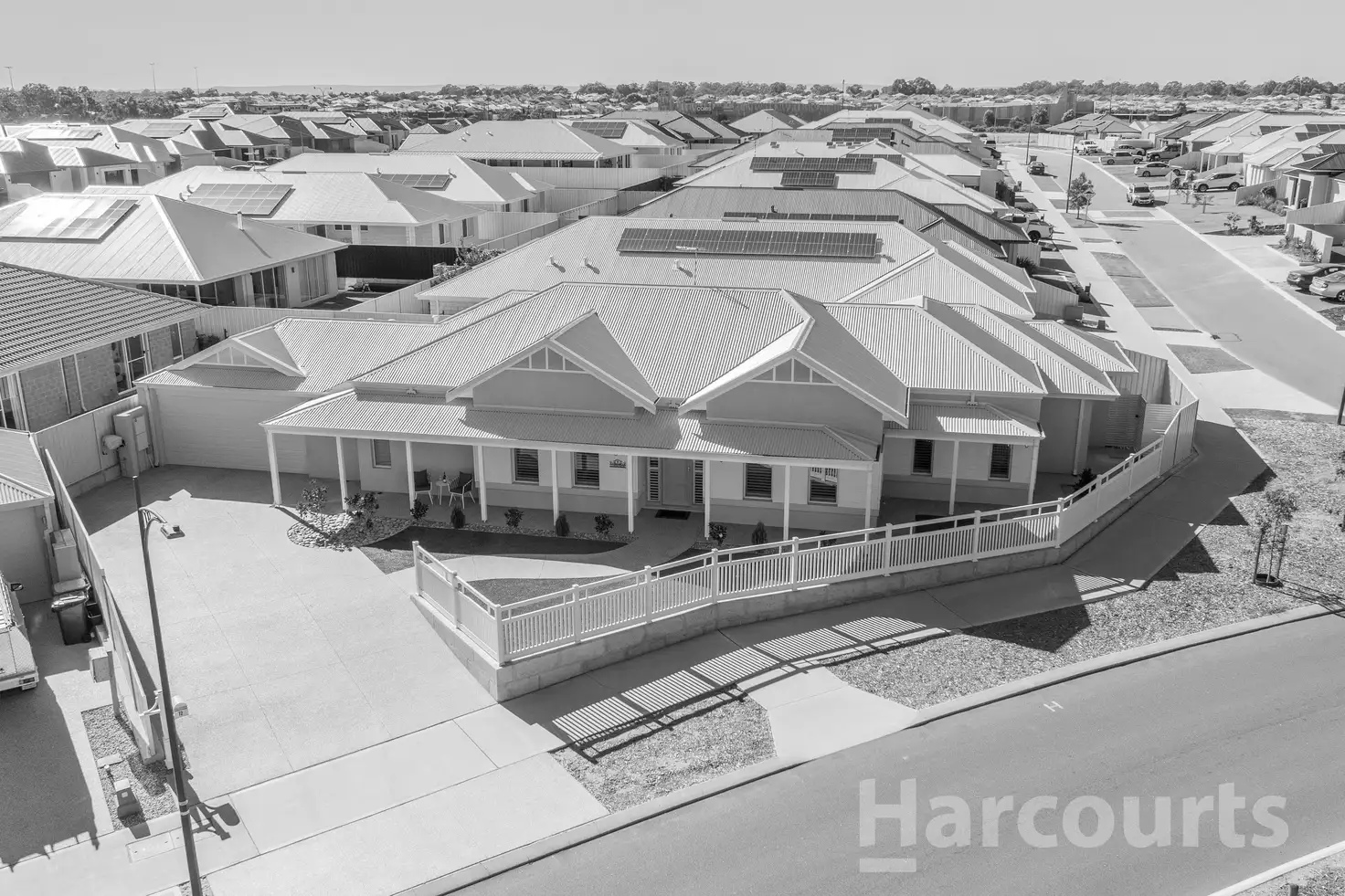


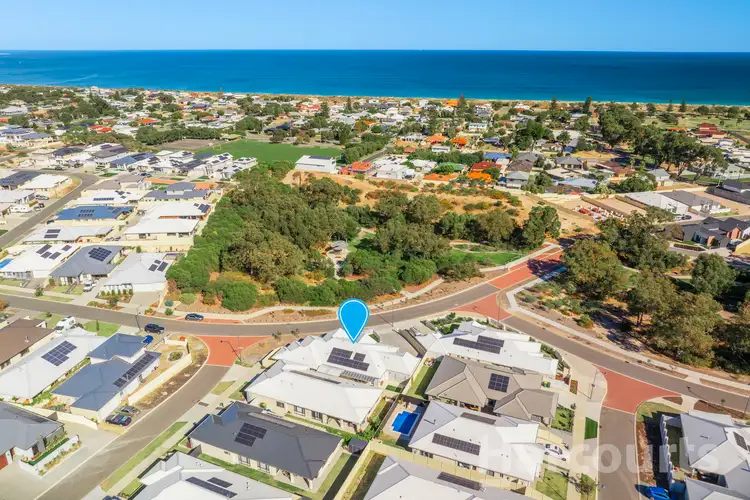
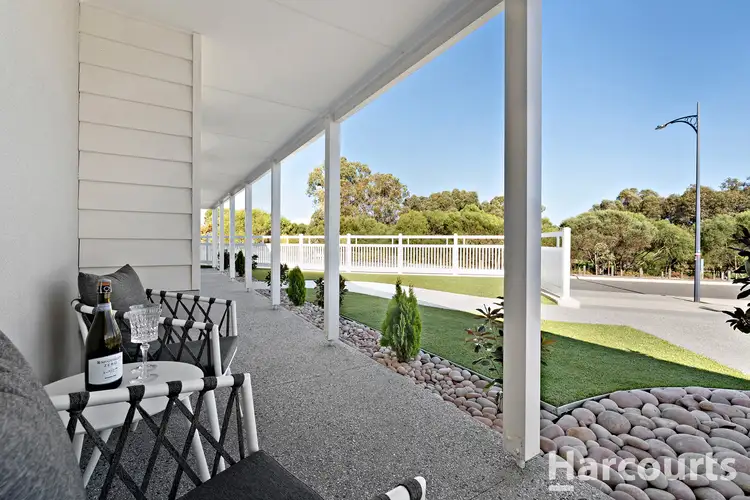
 View more
View more View more
View more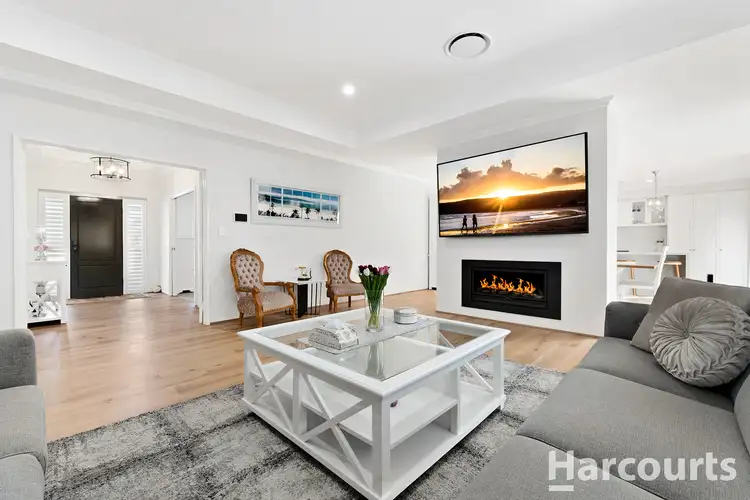 View more
View more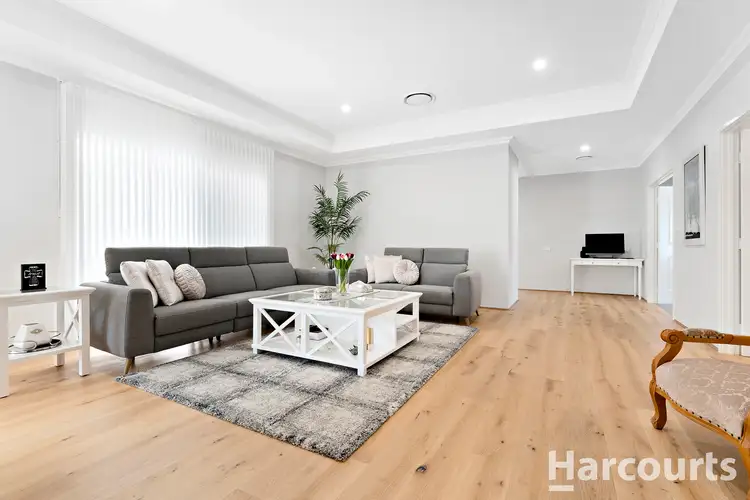 View more
View more
