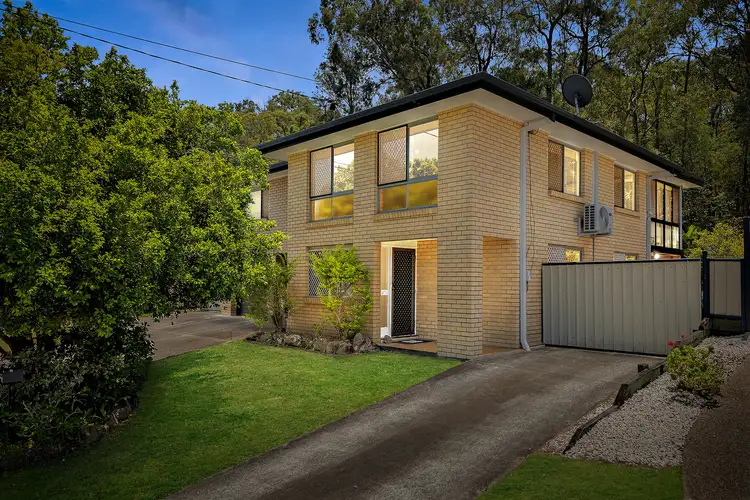Perched on an elevated street alongside the tranquil Springwood Conservation Park, 12 Deloraine Drive offers a family home that combines comfort, privacy, and nature. Surrounded by lush greenery, this two-storey residence invites you to enjoy serene views and a relaxed lifestyle while being conveniently located near schools, shopping, and parks. Freshly painted throughout, with newly installed LED lighting and ceiling fans, this home is the perfect blend of contemporary style and natural charm.
Upstairs, the home offers three spacious bedrooms, each bathed in natural light. Two of the bedrooms feature built-in wardrobes and ceiling fans, while all are serviced by the updated main bathroom with modern twin faucets. The heart of the home is the versatile and spacious kitchen, positioned centrally for easy meal preparation and flow to the dining area. The adjacent sunroom brings the outside in, providing a calming view of the backyard and the surrounding parklands. The polished hardwood floors throughout this level add warmth and character to the home.
Downstairs, a large rumpus room offers a fantastic multi-purpose space, ideal for a teenager's retreat, home office, or additional living area. A full bathroom on this level adds convenience, making it perfect for extended family or guests. The fully fenced backyard ensures a safe and secure space for children and pets to play freely.
* Three-bedroom, two-bathroom family home backing onto Springwood Conservation Park
* High-set brick construction for durability
* Freshly painted interior with new LED lighting and ceiling fans
* Light-filled living areas with air-conditioning and polished hardwood floors throughout
* Spacious kitchen at the heart of the home, ideal for family living
* Sunroom with easy access to the covered rear deck for seamless indoor-outdoor living
* Large downstairs rumpus room with adjoining bathroom, perfect for guests or as a teenager's retreat
* Two-car lock-up garage, fully fenced with double side access with concrete slab parking spaces for multiple cars/caravan/trailer/boat etc.
* Garden shed, solar panel system, and water tank for eco-friendly outdoor living
* Multiple covered outdoor entertainment areas
* 701sqm block with a large grassed yard, perfect for children and pets
* Walking distance to Chatswood Hills State School (700m), John Paul College (1km) and Chatswood Shopping Centre (1.2km)
* Easy access to the M1 and Gateway motorways, 22 minutes from Brisbane CBD and airport, 45 minutes to the Gold Coast
This home offers the ideal combination of space, style, and location, creating a welcoming sanctuary for families looking to enjoy both indoor and outdoor living at its best.
DISCLAIMER: In preparing this information, we have used our best endeavours to ensure that the information contained therein is true and accurate but accept no responsibility and disclaim all liability in respect of any errors, inaccuracies or misstatements contained herein. Prospective purchasers should make their own counsel and financial inquiries to verify any information contained herein.
This property is being sold without a price therefore a price guide cannot be provided. The website may have filtered the property into a price bracket for website functionality purposes.








 View more
View more View more
View more View more
View more View more
View more
