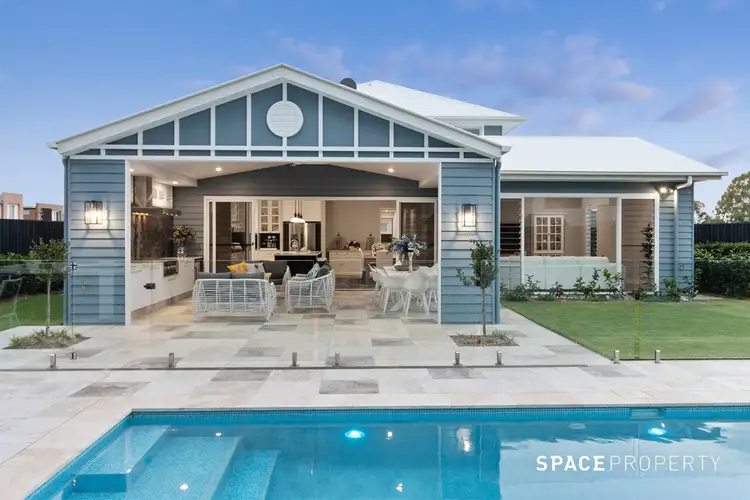* Newly completed family residence
* Sparkling mineral pool with landscaped gardens
* Quality fittings and fixtures throughout
* Within Aspley SHS catchment
* Close to shops, transport & schools
Architecturally designed & impeccably presented, this property couples striking design with a functional layout to create a luxurious abode suited to the modern family. Built with an abundance of quality features, every detail has been thought of - all there is to do is move in and enjoy!
Opening into a practical floor plan, it's easy to picture your life seamlessly fitting into this property. The entry level has been built as the hub of the home, containing open plan living and entertaining spaces for the whole family. Featuring oak flooring, plantation shutters and bespoke lighting throughout, the quality of the property is immediately evident.
Over-sized and well planned, the open plan lounge and dining rooms feature an extensive use of windows & louvres to ensure the beautiful Queensland climate is showcased throughout. The living room is large enough to accommodate the whole family, while the dining room connects to the modern kitchen which has been thoughtfully designed to make cooking equal parts easy & enjoyable.
Built with a myriad of desirable features, the kitchen includes stone benchtops, Miele dishwasher, AEG appliances including a 900mm induction cooktop, Pyrolytic self-cleaning oven, steam oven and microwave. Coupled with a generous butlers pantry and direct access to entertaining areas, this space is sure to impress!
A large tiled space with a ceiling fan and views of the sparkling mineral pool and therapeutic spa, the outdoor entertaining area has been created as your very own resort style escape. Featuring an equipped outdoor kitchen with wine fridge and BBQ hotplate, a flat grassed yard and landscaped gardens, the backyard is a beautiful space for all children and four legged friends to run around.
The property is complete with 5 bedrooms to accommodate the whole family. Downstairs boasts two master suites, both with walk-in wardrobes and ensuites. Upstairs are the remaining 3 bedrooms, all spacious and with ceiling fans, two of which feature walk-in wardrobes. This level also contains the family bathroom, and a large balcony.
Featuring MyAir ducted air-conditioning and ceiling fans throughout for year round comfort, this property is packed with additional features to make everyday living easy. Internal features include a soundproof media room, built-in study, internal laundry with plenty of bench space as well as a dedicated storage space. Meanwhile, outside features include a double lock up garage with an additional 2 off-street parks, fully fenced perimeter with secured gates, a powered garden shed and an automated sprinkler system for the garden.
Situated in a whisper quiet locale with leafy surrounds, it's hard to picture just how close you are to all modern conveniences. Moments away is the Carseldine home centre plus Carseldine Central, featuring all modern amenities. Close by are a range of transport options & a variety of quality schools including St Paul's Anglican School, Aspley State High School & Bald Hills State High School.
Offering an inimitable lifestyle paired with a central yet quiet location, this property is sure to suit a range of buyers looking for their next family home.
Recently nominated in the Queensland HIA Home Awards, this property deserves your inspection – call today to organise a time to suit you!








 View more
View more View more
View more View more
View more View more
View more
