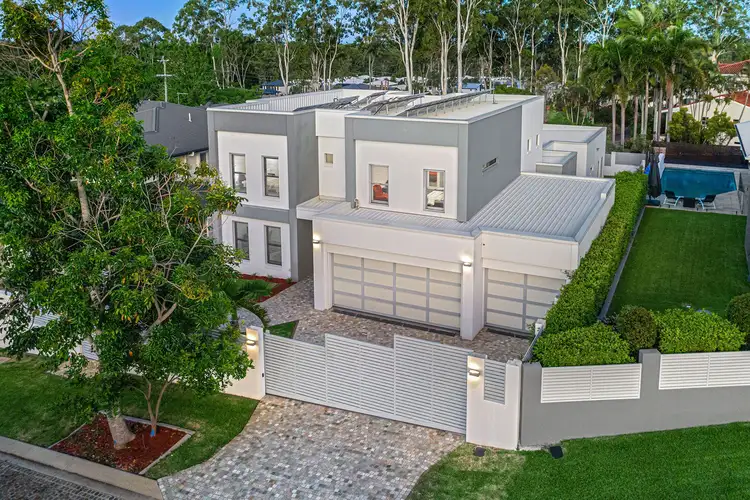Positioned in a private, cobblestone cul-de-sac is this immaculately presented architecturally designed home with a stunning street presence and the wow factor.
Entering via a stylish covered portico, the striking glass front door opens to the spacious entryway, adorned with Southern Oak timber flooring and high ceilings. Two of the home's five bedrooms are located on this level, both with carpeted flooring, plantation shutters and built-in robes. Central to the two bedrooms is a two-way bathroom with a shower, toilet, and single bay vanity with ample storage. The media room offers separation of space, boasting dual entry doors, plush carpeting, acoustic walls, and blackout shutters.
Central to the family home, the open plan living, and dining area has been thoughtfully designed to cater for modern family living with downlights, high ceilings and bi-fold doors which provides access to the outdoor undercover entertaining area. The stunning's chef's kitchen presents a stunning, oversized island bench with breakfast bar, Miele oven, induction cooktop, soft close cabinetry and a large butler's pantry with sink, dishwasher, and ample bench space. There is also a separate laundry with yard access.
On the upstairs level of the home are the bedrooms and family bathroom. The large master bedroom offers an idyllic parent's retreat with feature wall mounted TV, plantation shutters, his and her walk-in robes and a spacious open ensuite with separate vanities, shower, toilet, and a luxe free-standing bathtub. The additional two bedrooms boast built-in robes, and both have access to the two-way bathroom with a freestanding bathtub, shower and two separate vanities with ample storage underneath.
To further compliment this beautiful home is a large outdoor undercover entertaining area with integrated Jamo speakers (including ensuite and living room), ceiling fan and outdoor kitchen with sink and fridge space, sparkling, glass-framed swimming pool with a water feature, grass space, back to base security system, keyless entry front door, glassed panel internal doors, central communication room, video intercom, electric front gates and a three-car automated garage with ample storage space and secure access to the home.
Set on a 734sqm block, the home is approximately 15 kilometres to the Brisbane CBD and 25 minutes to Brisbane Airport via the Airport Link. Here you are also 15 minutes in either direction to quality private schools, namely, St Pauls at Bald Hills and Northside Christian College at Everton Park, and the area is also well serviced by Private Bus Services from some of Brisbane's best private schools.
Key Features
Upper level
-Master bedroom, WIR x 2, ensuite
-2nd Bedroom, built-ins
-3rd Bedroom, built-ins
-2-way family bathroom
-Sky bridge
Lower level
-4th Bedroom, built-ins
-5th Bedroom, built-ins
-Family bathroom
-Storage room
-Media room
-Dining area
-Living area
-Stunning Kitchen with butler's pantry
-Powder room
-Huge entertaining area, ceiling fan
-Security screens on doors and windows
-5.75 KW solar panels
-Magnesium swimming pool with water feature
-Fully fenced 734sqm block
-Electric front gate
-3 car accommodation
-Keyless entry
-Ducted vacuum system
-Central communication room
-Video intercom
-Alarm system
-Heated towel rails
-Close to public transport
-Close to majors shopping centres
-Close to schools








 View more
View more View more
View more View more
View more View more
View more
