Proudly positioned on a corner block, on the high side of a quiet street in this prestigious enclave of quality new builds, this show-stopping stunning family home was once the display for a well-renowned Tasmanian building company. Sure to impress the most discerning buyer, no expense has been spared with the fixtures and fittings throughout the home as this was the pinnacle example of the most premium product those looking to build within Southern Tasmania could dream of and aspire to. With the cost of building increases today, a home like this is now well beyond the reach of most new home buyers. Presenting in as-new condition, this property represents remarkable value for money and is ready to move into today!
From the moment you step through the oversized pivot front door, you will notice the superior attention to detail and quality, which is the hallmark of this exceptional property. High ceilings, modern and minimalist square-set plasterwork, Spotted Gum flooring, 100% wool carpets and stunning LED lighting all set the standard of this lovely home. The living room is at once bright and inviting and is filled with all-day sunshine due to the north facing orientation of the home. Double-glazing adds to the solar-passive appeal and the use of beautiful window furnishings throughout the home is topped off with the pizazz of the electric day/night blinds in the main living and open plan kitchen area.
The sensational kitchen boasts elegant styling and a full suite of Ilve appliances including, two ovens, two microwaves, a 900mm induction cooktop and range hood, an integrated dishwasher and an integrated fridge/freezer pair. State of the art tapware has been fitted and the separate, dream laundry also comes with the Bosch washing machine and dryer package.
The well-planned layout offers two bedrooms with built in robes, the main bathroom, the spacious living/kitchen/dining area, plus an additional media room on the lower level as well as secure internal access from the double garage. Up the beautiful timber stairs, the master suite conceals a two-way walk-in robe behind a Spotted Gum feature wall and the sumptuous ensuite has a double sink and a double shower. The study nook on this level provides a peaceful, work-from-home option.
Views of kunanyi/Mount Wellington can be appreciated from just about every corner of the property, whether you're relaxing privately on the tiled deck off the master suite or entertaining on the timber deck off the dining area or enjoying an evening around the fire pot in the paved courtyard. From the Smoked San Selmo brickwork to the Spotted Gum exterior timber features, which have been purposefully matched to the interior, to the perfect landscaping, if you are thinking of building a new home in a highly sought-after area within only 12 minutes to Hobart, you must inspect this one first!
• State of the art tapware and fixtures
• 2 x Ilve ovens
• 2 x Ilve microwaves
• 900mm Ilve induction cooktop
• 900mm Ilve range hood
• Ilve integrated dishwasher
• Ilve integrated fridge/freezer pair
• Bosch washing machine
• Bosch dryer
• 2 x LG heat pumps
• Spotted gum flooring
• 100% wool carpets
• Spotted Gum timber feature walls internally and externally
• Internal and rear access from garage
Disclaimer: All information contained herein is gathered from sources we believe to be reliable. However we cannot guarantee its accuracy and interested persons should rely on their own enquiries.
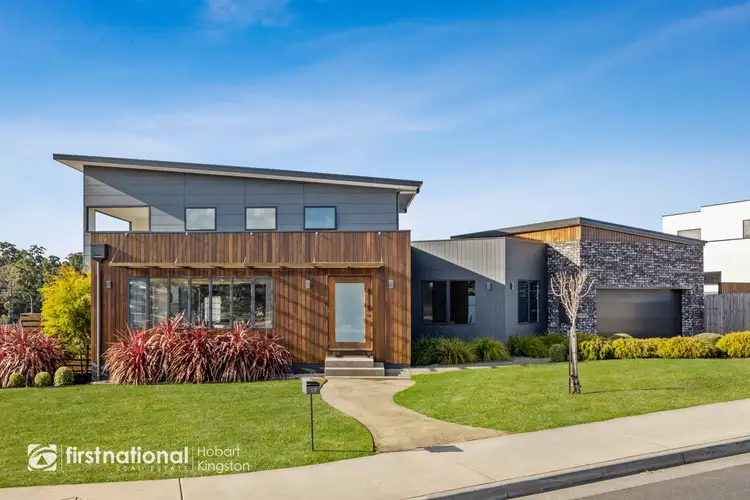
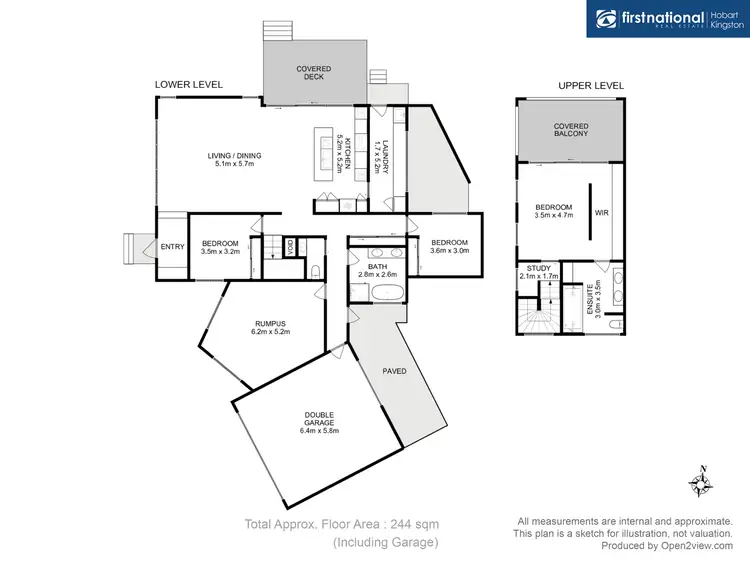
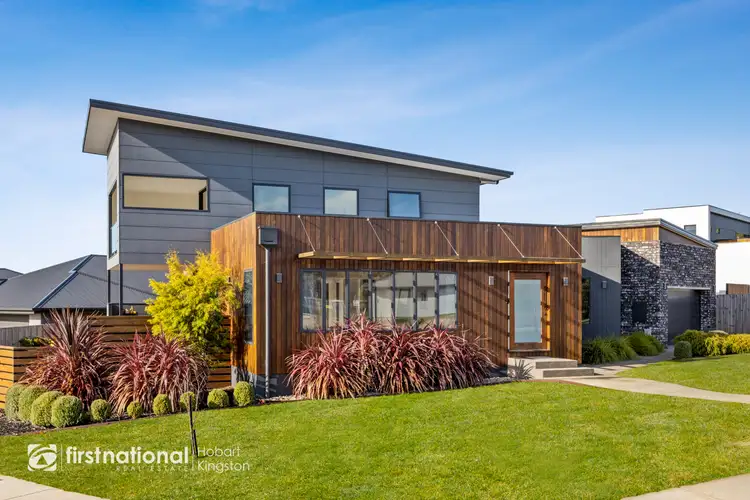
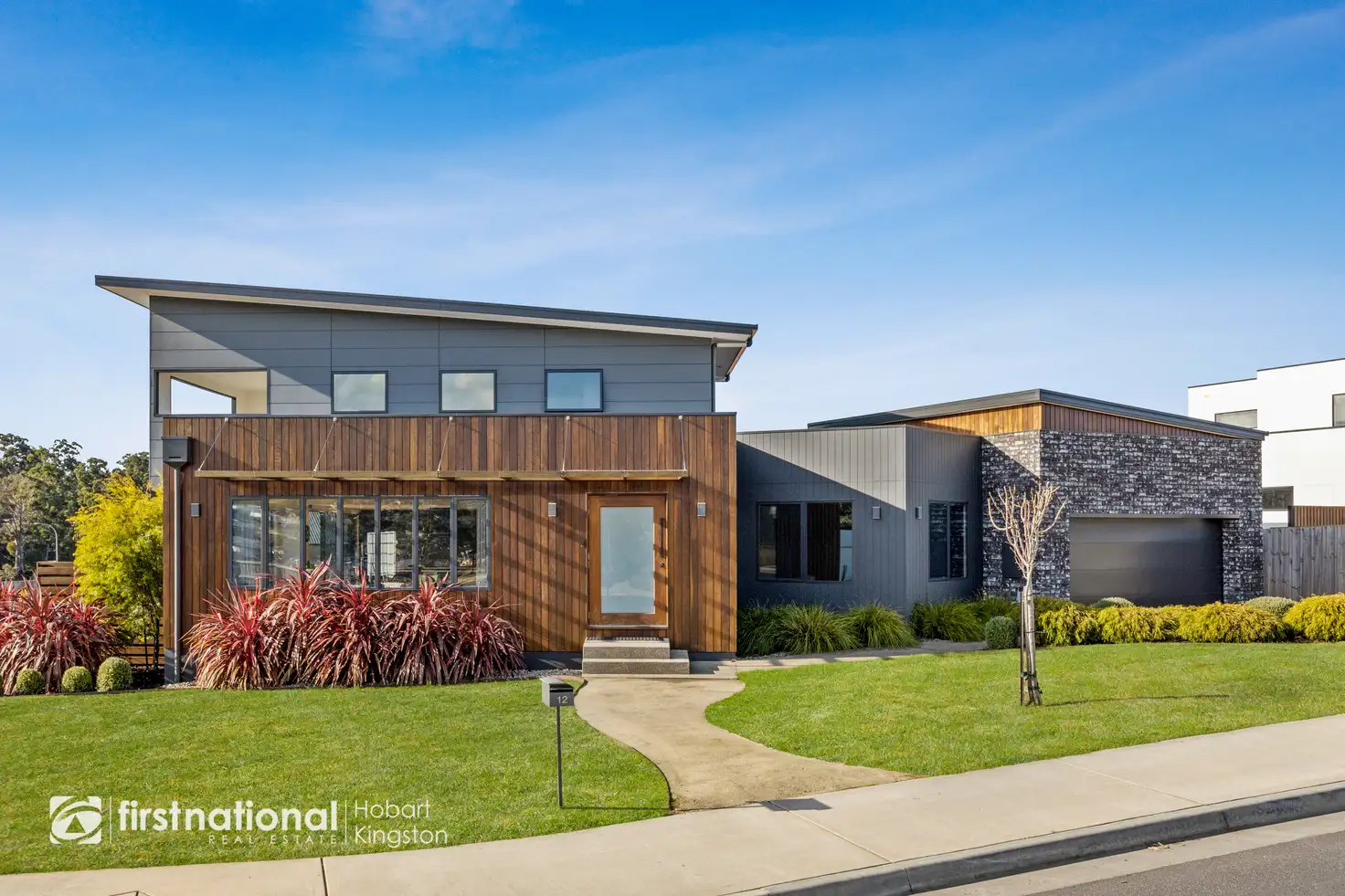


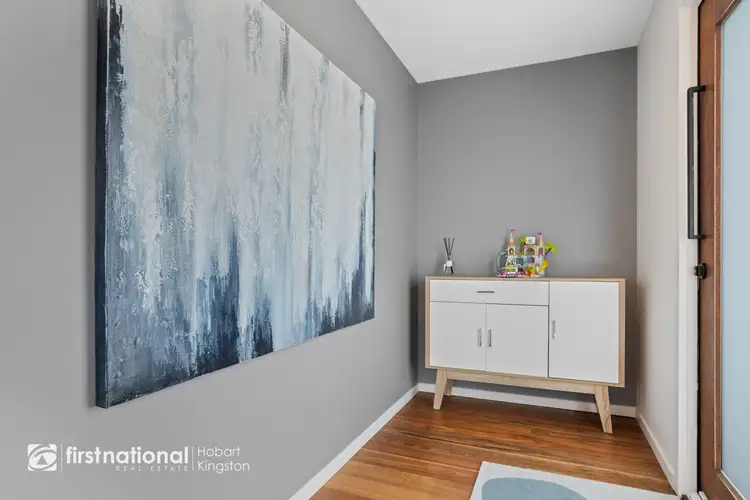
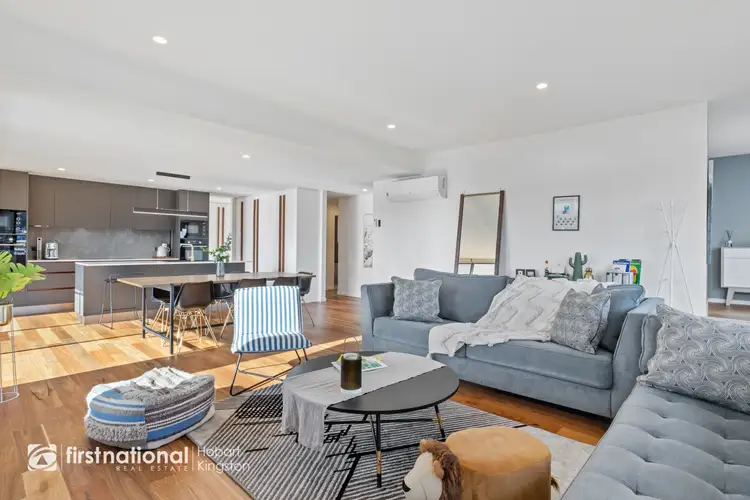
 View more
View more View more
View more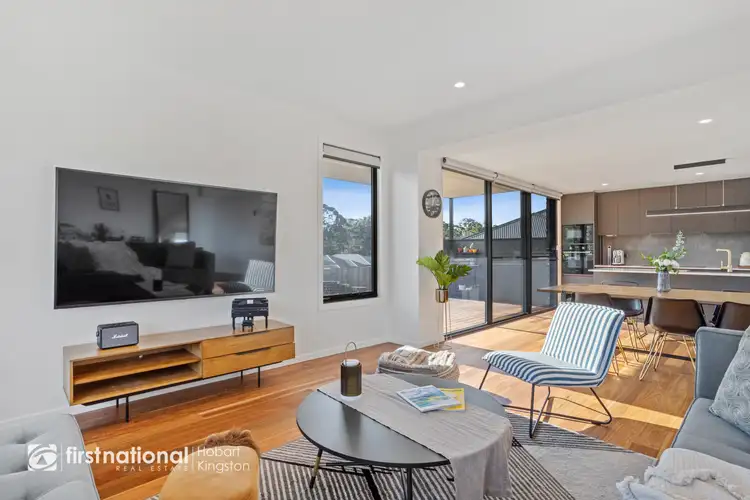 View more
View more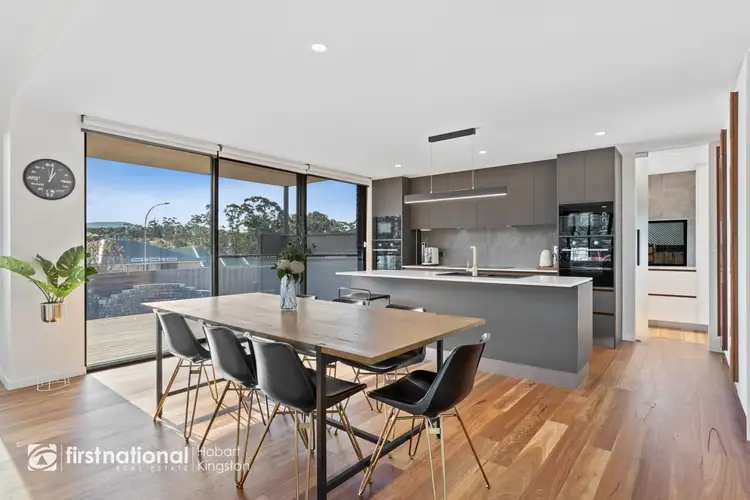 View more
View more
