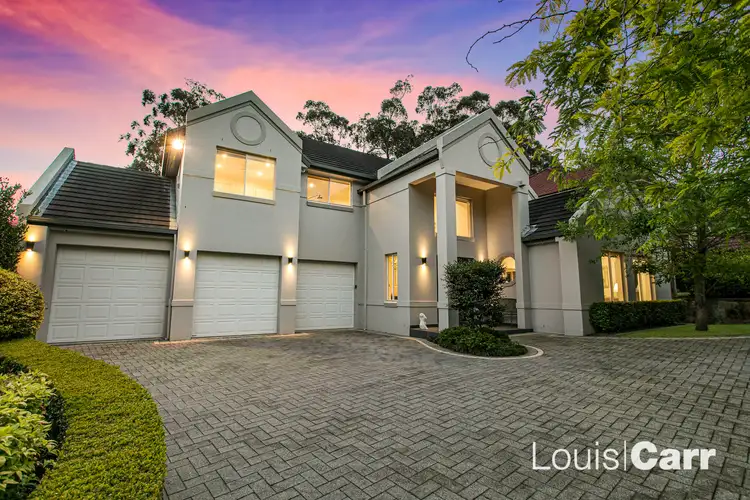“SOLD DECEMBER 2021 - Contact Jennifer Carr 0414 973 115 OR William Carr 0427 933 913 for more details”
Positioned on a sundrenched level parcel on a whisper quiet crescent, this sophisticated contemporary residence delivers the quintessential indoor/outdoor lifestyle. Wrapped by landscaped gardens with recently renovated luxuriously appointed interiors and double height ceilings designed to maximise space and light throughout, the home provides the perfect entertainer's sanctuary within a blue-ribbon West Pennant Hills setting. Incorporating an expansive two storey floor plan with a stunning array of living spaces and a seamless connection to the remarkable alfresco zones, this is a property tailored for homeowners who demand the best. Combining high-end finishes with an exceptional family layout, it basks in a coveted lifestyle pocket proximate to Cherrybrook Metro Station, just moments from the area's popular Coonara Village & Castle Towers shopping precincts and mere footsteps from transport services including city bus services at Thompsons Corner and the neighbouring Cumberland State Forest.
Uncomplicated in its footprint without compromising on scale, connectivity is maintained whilst offering individual spaces to break away with an open plan formal lounge and dining room plus casual living space all complemented by beautifully polished timber flooring. The state-of-the-art gas kitchen is topped in man made stone and has been seamlessly integrated with a full suite of quality stainless-steel appliances. An enticing gathering space for both family and friends it also features a smart built-in casual meals table, extensive cabinetry storage and ample bench top space.
Substantial accommodation comprises 4 upper-level bedrooms, the master is a grand parental retreat with walk in robe and luxurious ensuite with underfloor heating, while all remaining bedrooms feature comprehensive built-in wardrobes plus there is the added benefit of a ground floor 5th bedroom/guest quarters with nearby full bathroom. All 3 renovated bathrooms showcase floor to ceiling tiling, stone topped vanities while the main family bathroom comes complete with underfloor heating, freestanding bathtub and separate WC.
Looking outdoors through walls of multi-pane windows and a series of sliding doors, the established hedges and landscaping creates an incredible vista of greenery while the level lawn provides a wonderful haven for children and pets to play. Designed to enjoy all seasons equally, the great outdoors features a skylit lounging pavilion with heat strips and functional servery window/bar from the kitchen while an entertainer's paradise awaits with an 5-seater spa and fire pit area.
A truly functional and solidly constructed modern masterpiece, comprehensive features include upstairs study nook to suit your work from home needs, triple automatic door garaging with internal access and drive through roller door, ducted reverse cycle air-conditioning, provision for gas heating, security alarm and video cameras, roof storage with attic ladder, ceiling fans, downlights plus convenient circular driveway with ample off-street parking.
School Catchments: Carlingford High School and West Pennant Hills Public School
Disclaimer: This advertisement is a guide only. Whilst all information has been gathered from sources, we deem to be reliable, we do not guarantee the accuracy of this information, nor do we accept responsibility for any action taken by intending purchasers in reliance on this information. No warranty can be given either by the vendors or their agents.

Air Conditioning

Alarm System

Built-in Robes

Ensuites: 1
Close to Schools, Close to Shops, Close to Transport, Heating, Spa








 View more
View more View more
View more View more
View more View more
View more
