Price Undisclosed
3 Bed • 2 Bath • 2 Car • 643m²

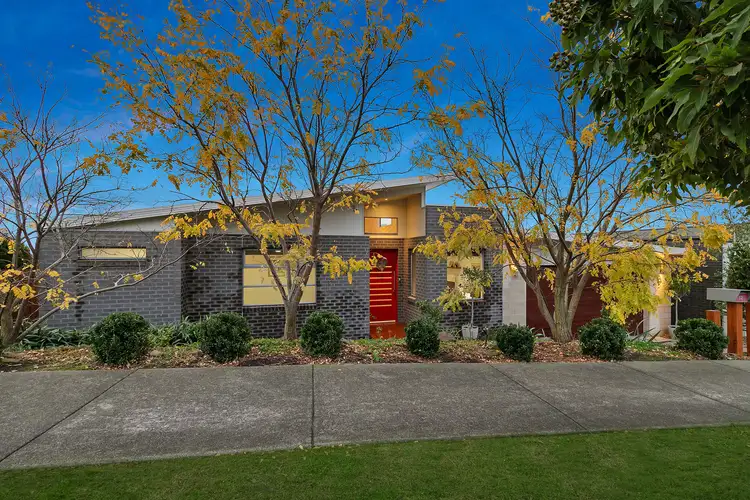
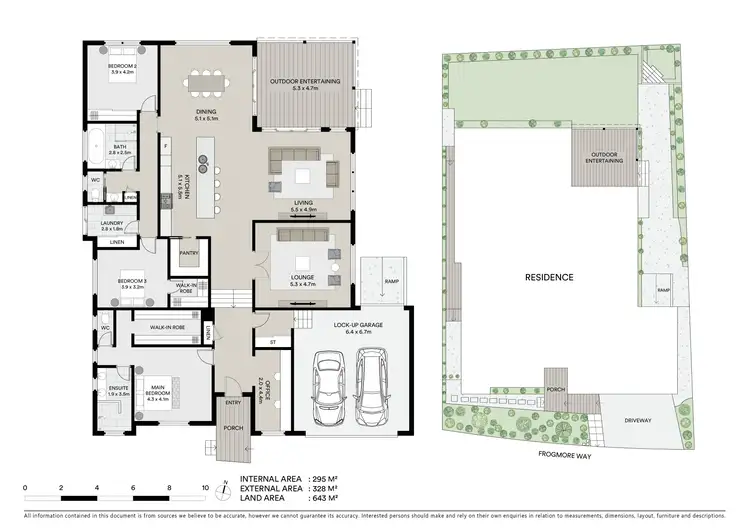
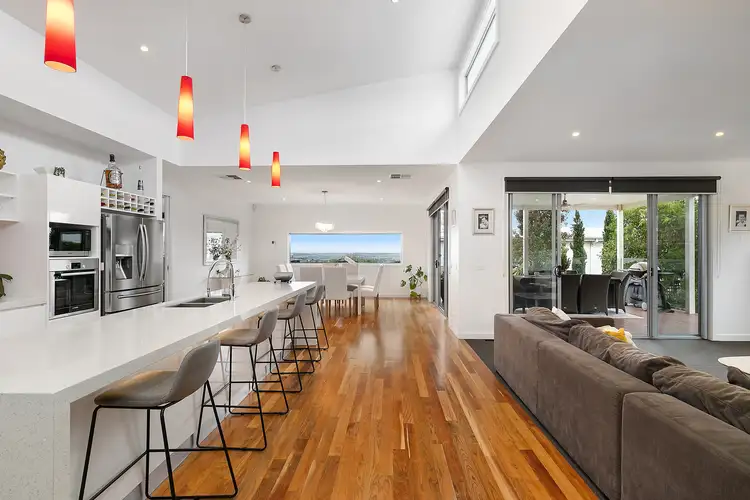
+11
Sold
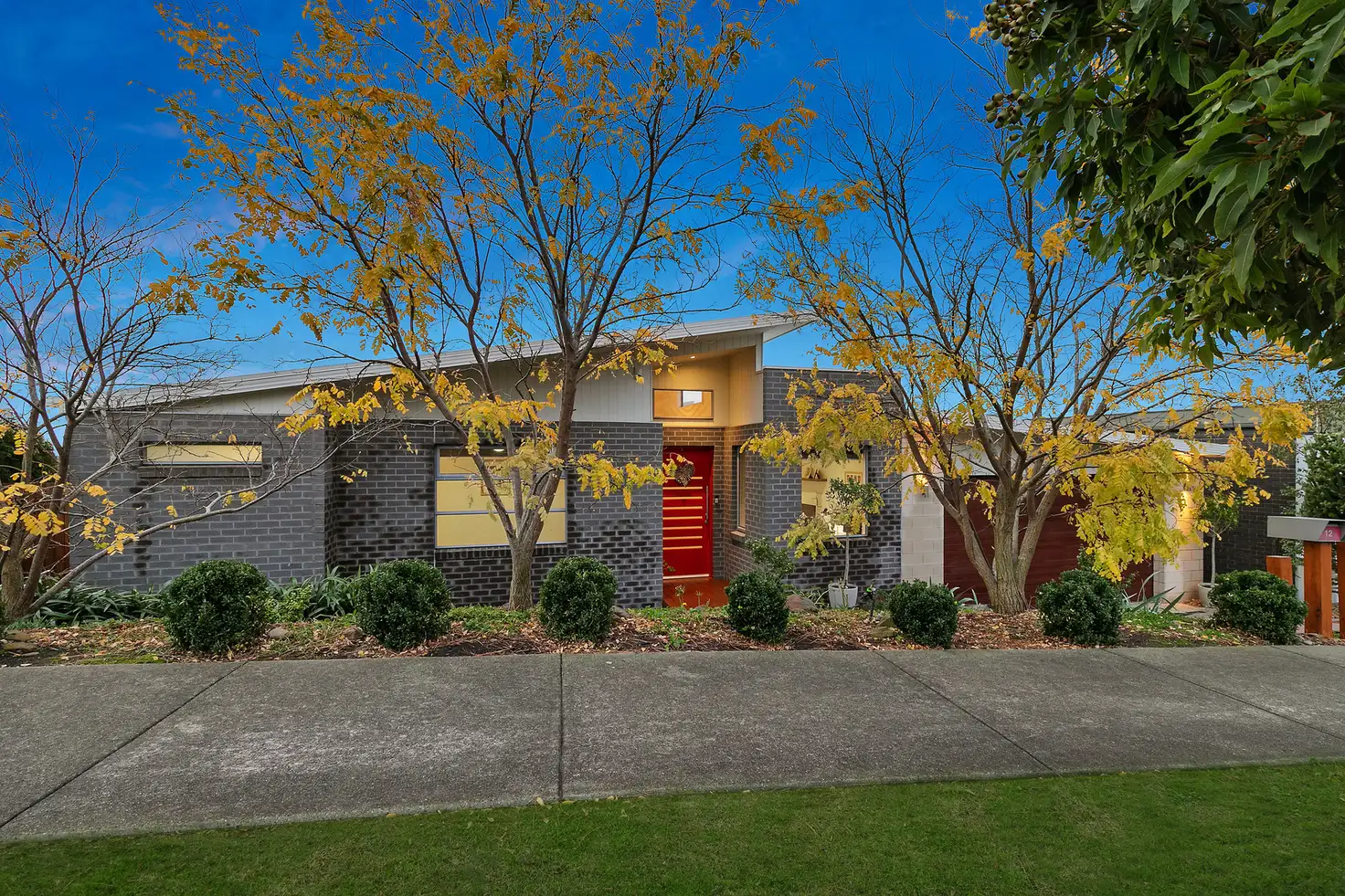


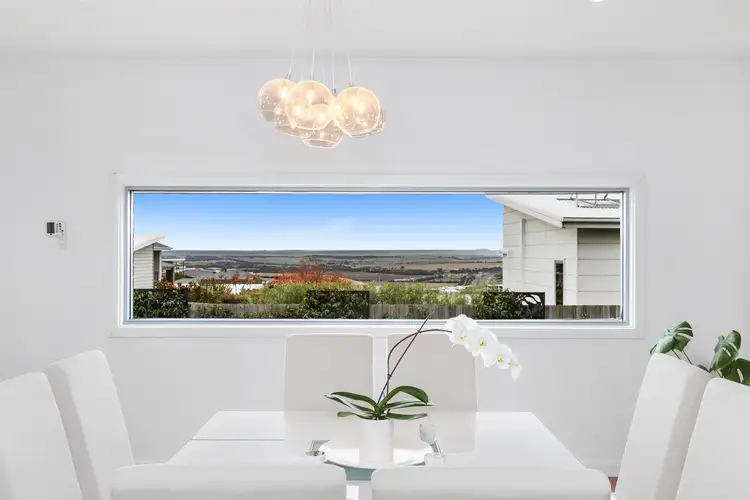
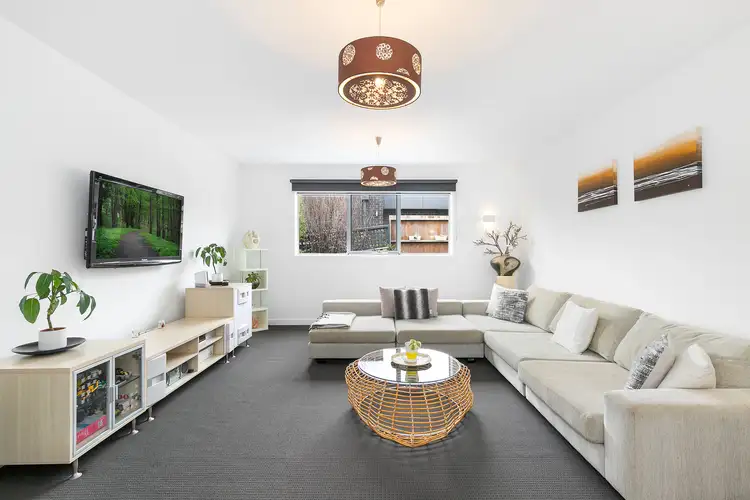
+9
Sold
12 Frogmore Way, Highton VIC 3216
Copy address
Price Undisclosed
- 3Bed
- 2Bath
- 2 Car
- 643m²
House Sold on Fri 30 Jun, 2023
What's around Frogmore Way
House description
“31 Square Home with Picture Perfect Views”
Property features
Building details
Area: 295m²
Land details
Area: 643m²
Property video
Can't inspect the property in person? See what's inside in the video tour.
Interactive media & resources
What's around Frogmore Way
 View more
View more View more
View more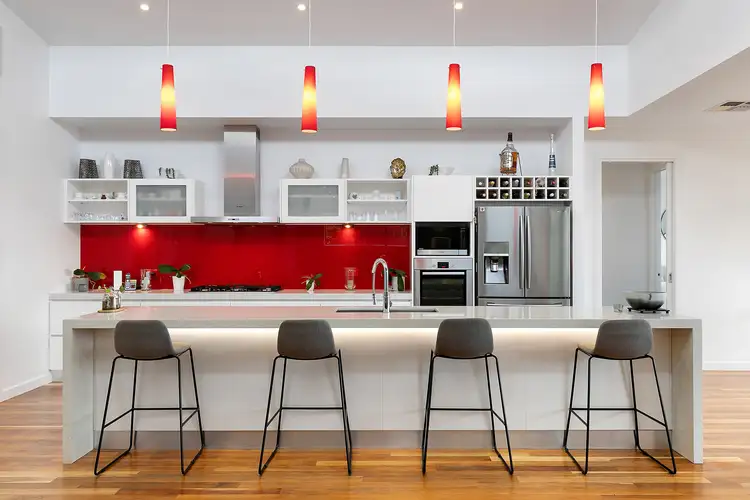 View more
View more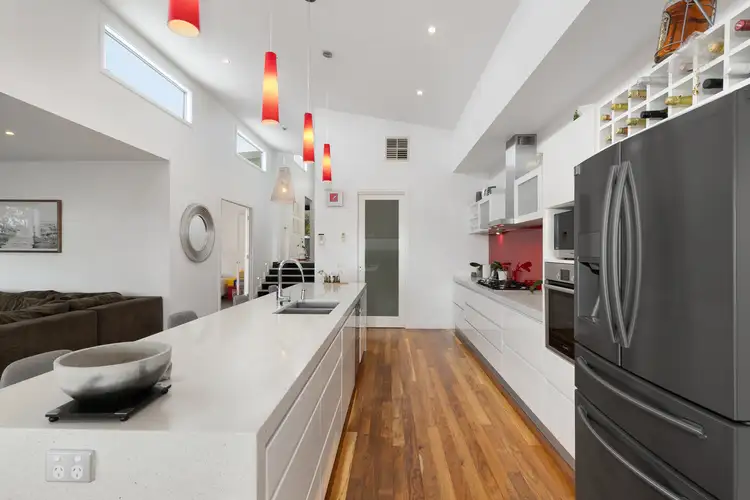 View more
View moreContact the real estate agent


Mergim Ibrahimi
McGrath Geelong | Newtown
5(41 Reviews)
Send an enquiry
This property has been sold
But you can still contact the agent12 Frogmore Way, Highton VIC 3216
Nearby schools in and around Highton, VIC
Top reviews by locals of Highton, VIC 3216
Discover what it's like to live in Highton before you inspect or move.
Discussions in Highton, VIC
Wondering what the latest hot topics are in Highton, Victoria?
Similar Houses for sale in Highton, VIC 3216
Properties for sale in nearby suburbs
Report Listing
