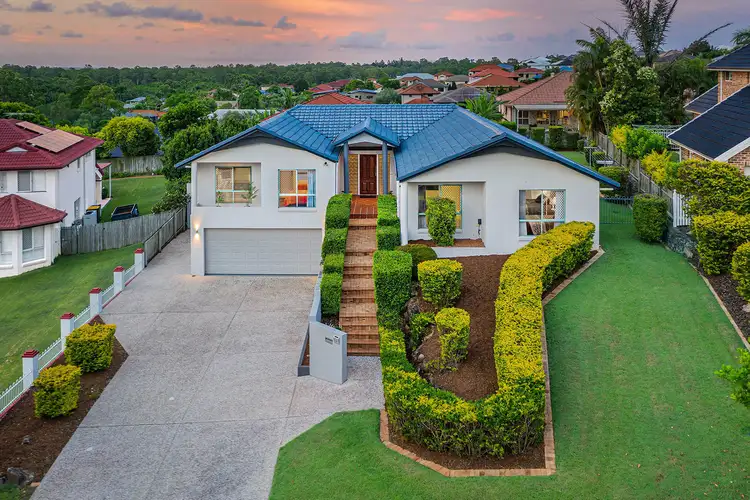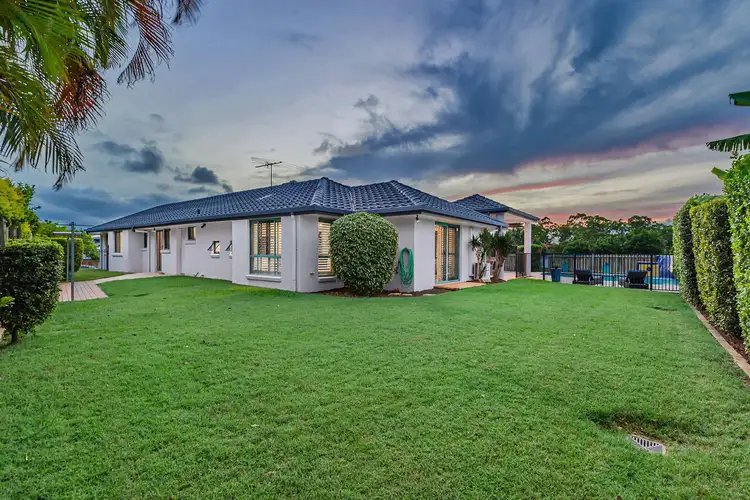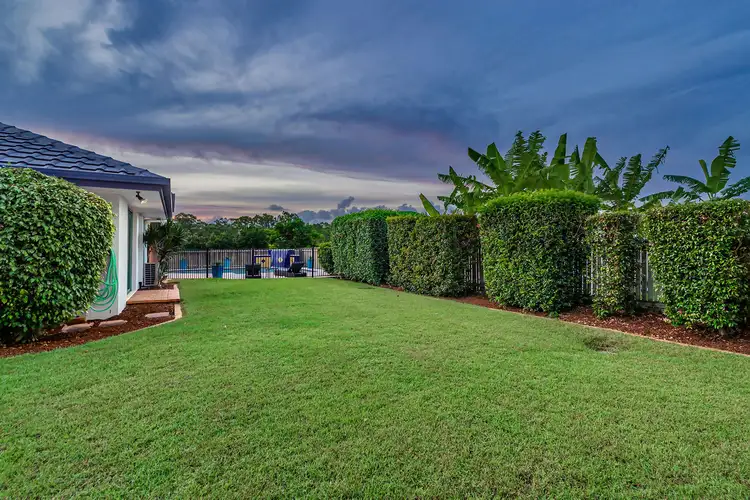Boasting views to Mount Cootha, this block construction rendered builder's home has a stunning street presence, set on a 1,050sqm block in the heart of Bridgeman Downs.
Entering via a stylish covered portico, the timber front door opens to the fully tiled entry foyer which provides seamless access to the home. There is a carpeted formal lounge room with access to the outdoor undercover entertaining area and adjacent tiled formal dining room. At the back of the home is the open plan living, dining and kitchen. The tiled living room has a split system air conditioning with access to the outdoor undercover entertaining area and backyard. Adjacent is the tiled meals area. The beautiful chef's kitchen has black pearl stone benchtops, Asko dishwasher, electric cooktop, soft close drawers and cabinetry and ample storage space.
To the left of the entry, a fully carpeted bedroom with built ins and a ceiling fan. There is also a fully carpeted office or bedroom with a built-in desk, built in robes and a ceiling fan. The large master bedroom has a walk-in wardrobe, ceiling fan, sliding screen doors which provide access to the pool area and an ensuite with a shower, double bay vanity with stone benchtops and ample storage underneath. There are an additional two bedrooms, both with built ins and ceiling fans. There is also a walk-in linen closet, large separate laundry with ample storage space, a large storage room and a family bathroom with a bathtub, shower, single bay vanity with stone benchtops and ample storage space.
To further compliment this stunning home is a covered outdoor entertaining area overlooking the beautiful pool area with approx. 65,000l salt water swimming pool with sheer decent water feature, sandstone tiling and provision for solar heating, a large backyard with ample space for the kids or pets to run around to play, three car bay automated lock up garage with secure access to the house, a workshop and built in cupboards, extra driveway parking for a jet ski, camper trailer, boat or car, intercom system, back to base alarm system, ducted vacuum system and security screens throughout.
The home is situated in an elevated position in Bridgeman Downs and is approximately 15 kilometres to the Brisbane CBD and 25 minutes to Brisbane Airport via the Airport Link Tunnel. Here you are 15 minutes in either direction to quality private schools, namely, St Pauls at Bald Hills and Northside Christian College at Everton Park. The area is also well serviced by Private Bus Services from some of Brisbane's best private schools.
Key Features
-Formal Lounge
-Formal dining
-Living area with air conditioning
-Meals area
-Kitchen with stone benches
-Walk in linen cupboard
-Master Bedroom, ensuite, WIR
-2nd Bedroom with built-ins, ceiling fan
-3rd Bedroom with built-ins, ceiling fan
-4th Bedroom with built-ins, ceiling fan
-5th Bedroom/Office with built-ins, ceiling fan
-Family bathroom
-Storage room
-Large Patio/entertaining area
Lower level
-3 Car accommodation
-Workshop area
-Storage cupboard
-Alarm system
-Ducted vacuum system
-Swimming pool with water feature
-Fully fenced back yard
-1050sqm block size
-Security screens through-out
-Close to schools
-Close to public transport
-Close to majors shopping centres
-Close to bikeways and walking tracks








 View more
View more View more
View more View more
View more View more
View more
