Looking for a brand-new home but want to skip the stress of building? Your next home is right here! This thoughtfully designed double-storey residence features four bedrooms, two bathrooms, dual living zones, and a double-car garage, offering both style and convenience.
The ground floor welcomes you with a spacious master bedroom complete with a built-in robe and a stylish ensuite. The open-plan living space seamlessly connects the family and dining areas with the impressive kitchen, which boasts stone benchtops, stainless steel appliances, a dishwasher, a designated microwave space, and a walk-in pantry. Sliding doors lead out to the alfresco area, complete with gas and water points, and low-maintenance garden, perfect for outdoor entertaining.
Upstairs, the remaining bedrooms, all fitted with built-in robes, offer privacy in a separate wing. The main bathroom features a bathtub, and a separate toilet for added convenience. A dedicated living/retreat area provides the perfect space for relaxation and family time.
Additional features include a combination of carpet and laminate timber flooring, ducted heating, and ceiling fans. Ideally positioned close to everyday amenities, this home is designed for modern living and effortless comfort.
Clyde North is a rapidly growing suburb southeast of Melbourne, making it an attractive option for investors and first-home buyers. With strong rental yields convenient access to shopping centres such as Clyde North Lifestyle Centre and Selandra Rise Shopping Centre, with more retail developments on the way. Public transport is well-connected through multiple bus routes, linking to key train stations and surrounding suburbs. Families will appreciate the abundance of parks, playgrounds, and wetlands, ensuring a scenic and peaceful environment that will remain unchanged.
The main features of the property:
- 4 bedrooms
- 2 bathrooms
- Powder room
- Master bedroom with Ensuite
- BIR to bedrooms
- Main bathroom with bathtub
- Separate toilet
- Family room
- Dining room
- Kitchen with stone benchtops
- Stainless steel appliances
- Microwave space
- Dishwasher
- WIP
- Laundry
- Extra wide double car garage
- Alfresco with gas and water points
- Ducted heating
- Fans
- Low maintenance gardens
Chattels: All Fittings and Fixtures as Inspected as Permanent Nature
Deposit Terms: 10% of Purchase Price
Preferred Settlement: 30/45/60 Days
Located in the prestigious St Germain estate located close to,
- St Germain shopping precinct
- Hillcrest and Rivercrest Christian colleges
- Grayling Primary School
- Future Clyde North Primary School (opening early 2025)
- Berwick Chase Primary School
- St Francis Xavier College
- Clyde Grammar
- Other Primary and Secondary schools
- Berwick Waters Lake, park and playground
- Shops, cafes and gyms
- Eden Rise shopping centre
- Fountain Gate shopping centre
- Medical centres and hospitals
- Berwick and Beaconsfield train stations
- Berwick Station
- Freeway and Highway
- Sporting facilities
- Reserves, Cricket and Soccer Clubs
For Top Quality Service and your Real Estate needs Please contact Raman Sidhu today and make this your next home.
PHOTO ID REQUIRED AT OPEN HOMES
Due Diligence Checklist
Every care has been taken to verify the accuracy of the details in this advertisement, however, we cannot guarantee its accuracy, and interested persons should rely on their own enquiries. Prospective purchasers are requested to take such action as is necessary, to satisfy themselves of any relevant matters. The photo is for demonstrative purposes only. You can learn more by visiting the due diligence checklist page on the Consumer Affairs Victoria website https://www.consumer.vic.gov.au/housing/buying-and-selling-property/checklists/due-diligence
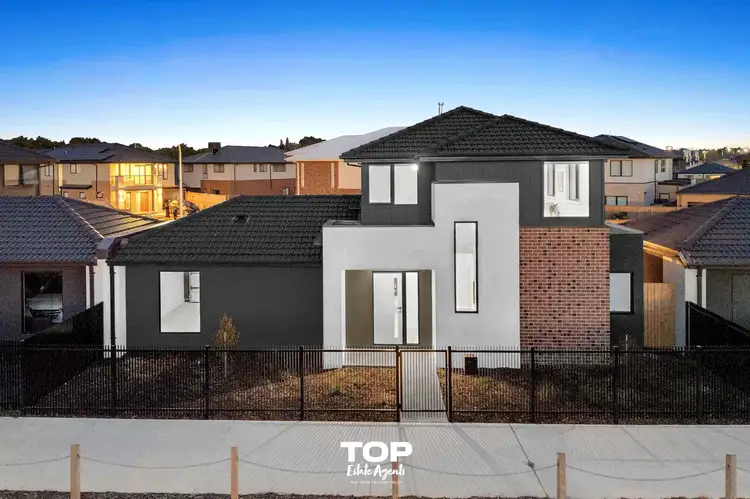
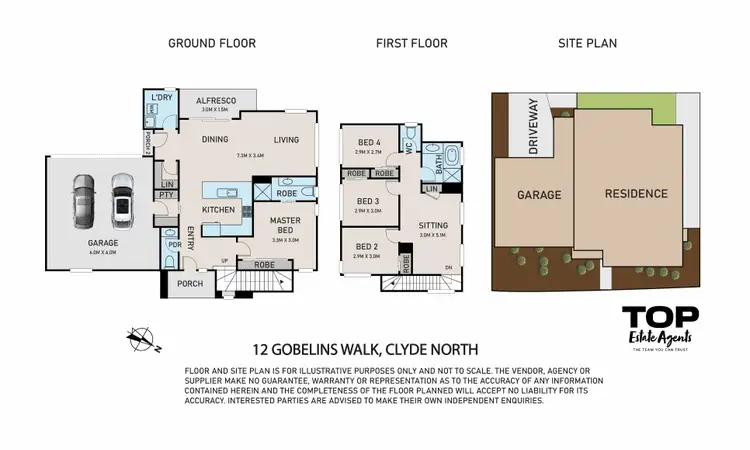
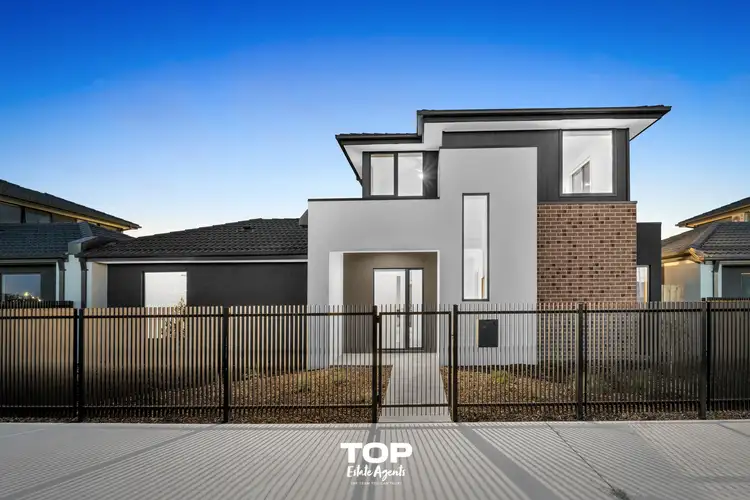
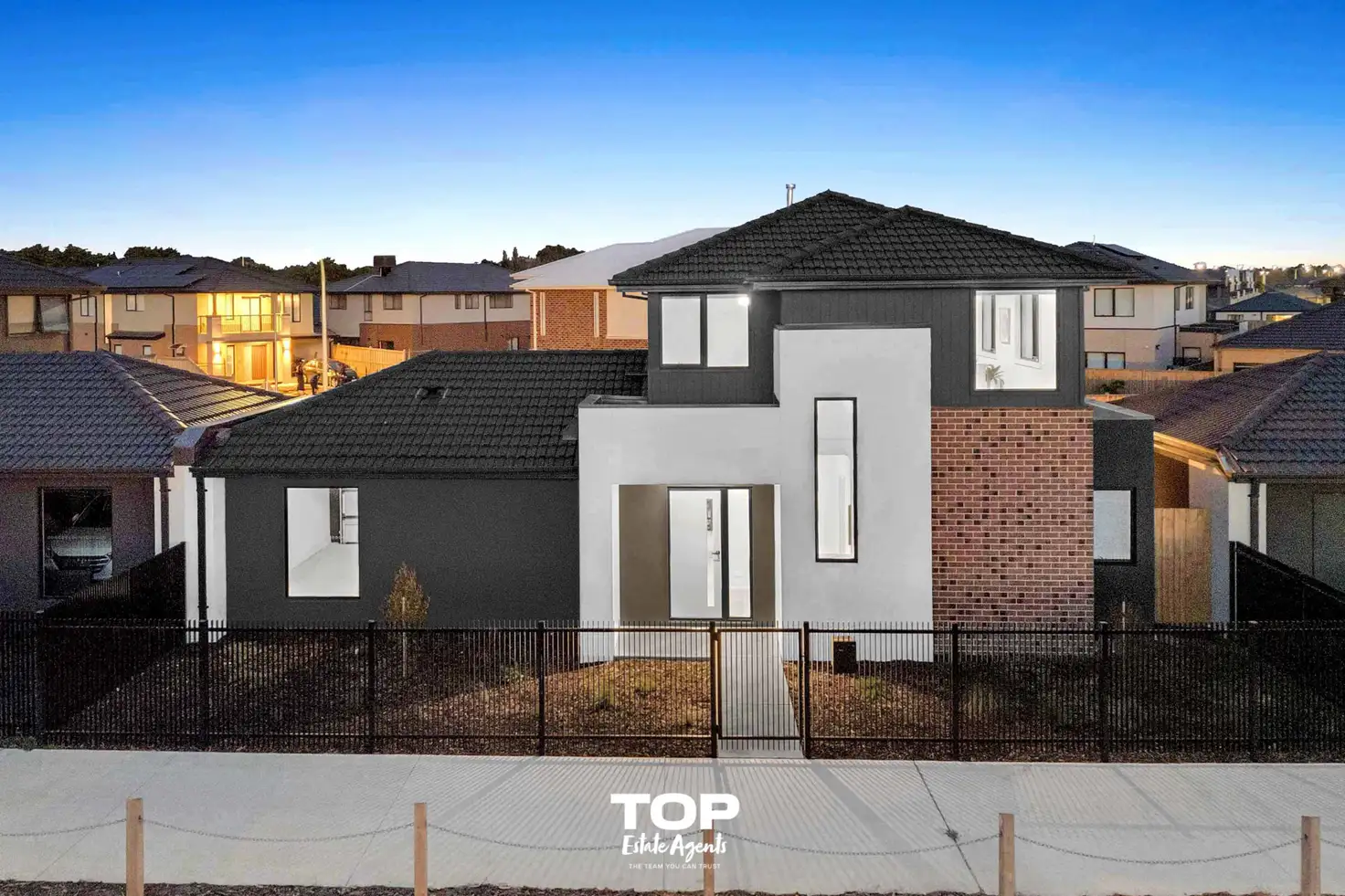


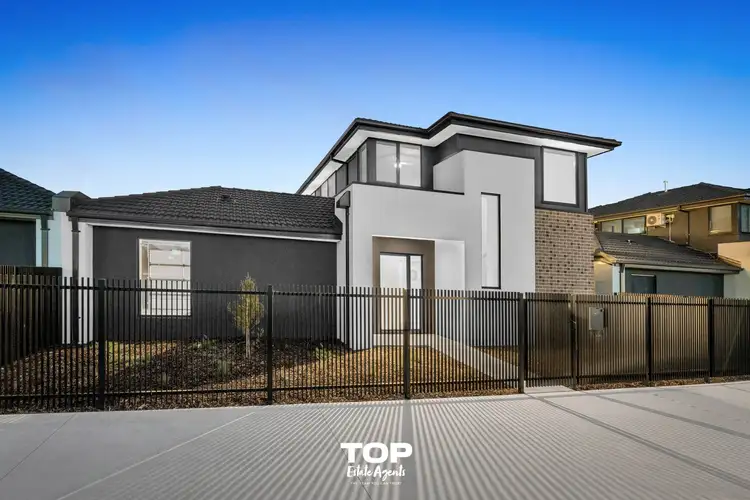
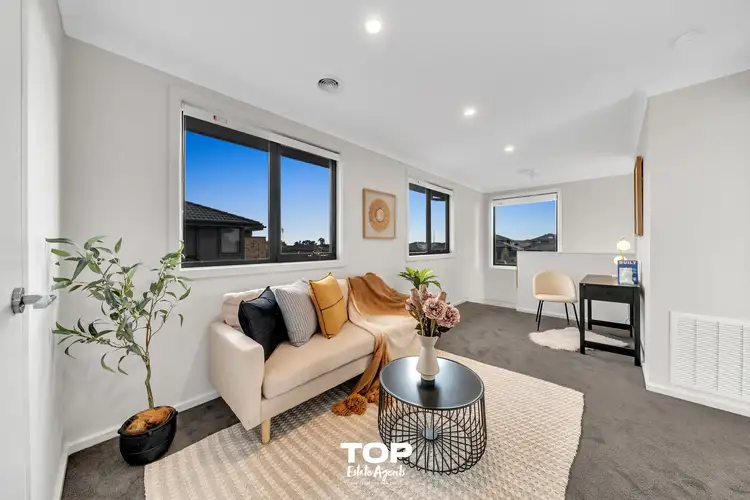
 View more
View more View more
View more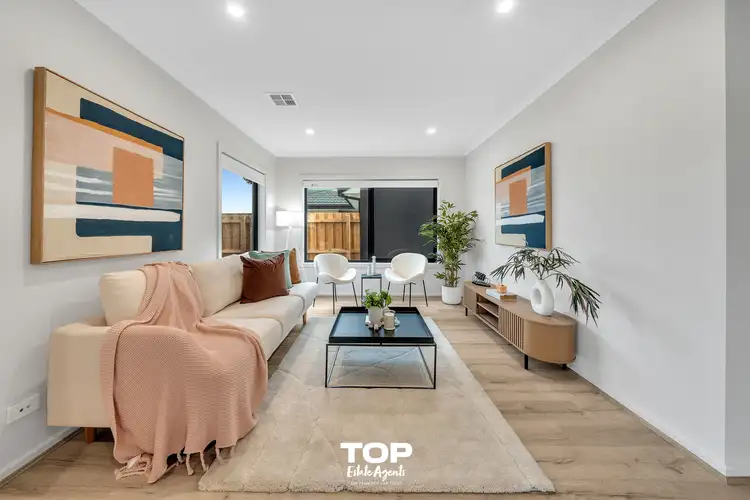 View more
View more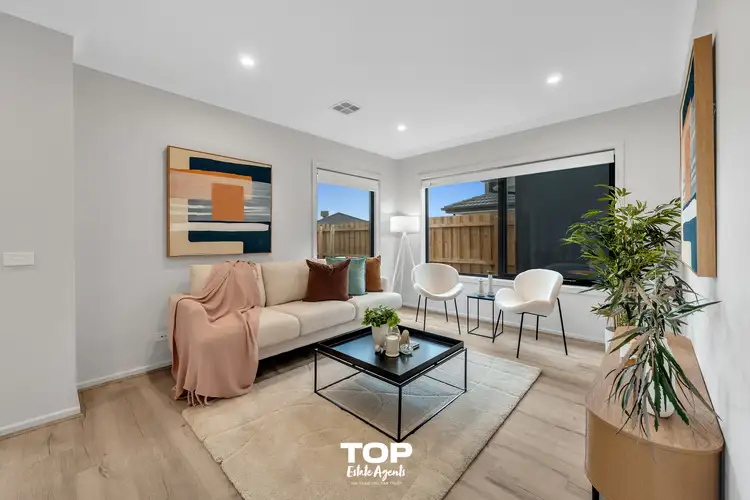 View more
View more
