Superb 4 Bedroom, 2 Bathroom, Spacious Modern Kitchen + WIP, Open Living, Separate Dining, Alfresco & Double Garage!
Located in the prestigious Selandra Rise Estate, this Henley-built residence offers the perfect blend of contemporary elegance, quality craftsmanship, and everyday functionality. Surrounded by serene parks, open ovals, peaceful creekside trails, and just a short stroll to Selandra Rise Shopping Centre, the setting is both tranquil and convenient. Designed for modern family living, the home boasts four generously sized bedrooms, two stylish bathrooms, and a spacious open-plan layout that flows effortlessly into a designer kitchen complete with a walk-in pantry. A dedicated dining area opens out to an expansive alfresco with an extra-wide Merbau deck-perfect for entertaining or relaxing amidst beautifully landscaped gardens. Positioned on a quiet, family-friendly street with a double garage, this home also offers easy access to top-rated schools, medical facilities, public transport, and all essential amenities-delivering a complete lifestyle package.
Property Highlights:
• Henley-Built Excellence: Superior craftsmanship and quality materials.
• Premium Location: Sought-after creekside setting in a family-friendly area.
• Move-In Ready: Immaculately presented for immediate occupancy.
• 4 Spacious Bedrooms: Designed for comfort and relaxation.
• 2 Stylish Bathrooms: Modern, functional, and elegant.
• Open-Plan Living: Ideal for family gatherings and everyday living.
• Modern Kitchen with Walk-In Pantry: High-end appliances and ample storage.
• Dedicated Dining Area: Perfect for meals and entertaining.
• Bright & Airy Interiors: Abundant natural light throughout.
• Large Alfresco with Merbau Decking: Seamless indoor-outdoor living.
• Colour Concrete Driveway & Surrounds: Stylish and low-maintenance.
• Landscaped Front & Backyard: Beautiful yet easy to maintain.
• Double Garage: Secure and spacious.
• 6.5kW Solar System: Energy-efficient and cost-saving.
Additional Features:
Elegant hardwood flooring, a striking 40mm Caesarstone island benchtop, energy-efficient LED lighting, ducted heating and evaporative cooling, premium blinds and curtains, stylish feature lighting throughout, NBN connectivity, a sleek letterbox, and more-offering the perfect balance of style, comfort, and functionality.
Community Highlights: Nestled in a tranquil street, this residence is a perfect retreat for family living, offering both peace and privacy. Located close to parks, ovals, and wetlands, it invites outdoor activities and leisurely walks, encouraging an active lifestyle. Impeccably maintained and ready for immediate move-in, the home ensures a smooth transition, while its proximity to excellent schools provides top-tier education for your children. Surrounded by abundant green spaces, convenient amenities such as Selandra Rise & Hunt Club shopping centres, medical facilities, and efficient transport links, this home offers the ultimate in family comfort within the highly sought-after Selandra Rise Estate.
For more information or to make this property your new home, please contact Gary Thind at 0403 524 212 or Guru Hayer at 0433 321 603. They are here to assist and look forward to helping you secure this exceptional home.
**PHOTO ID REQUIRED AT ALL INSPECTIONS**
DISCLAIMERS:
Every precaution has been taken to establish the accuracy of the above information; however, it does not constitute any representation by the vendor, agent or agency. Our floor plans are for representational purposes only and should be used as such. We accept no liability for the accuracy or details contained in our floorplan.
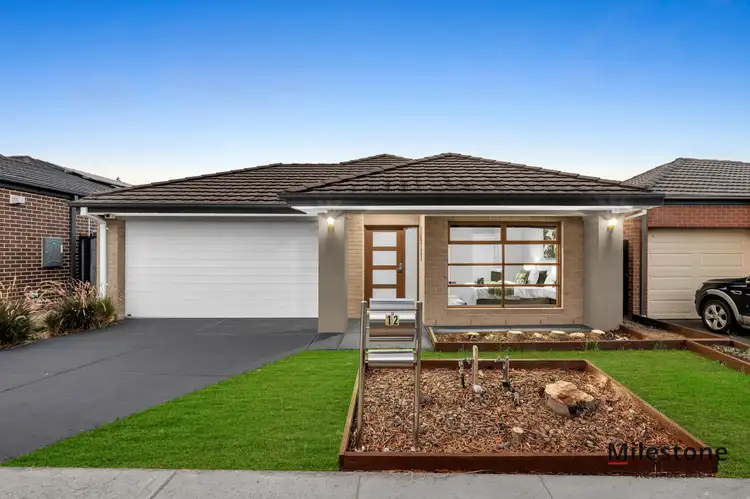
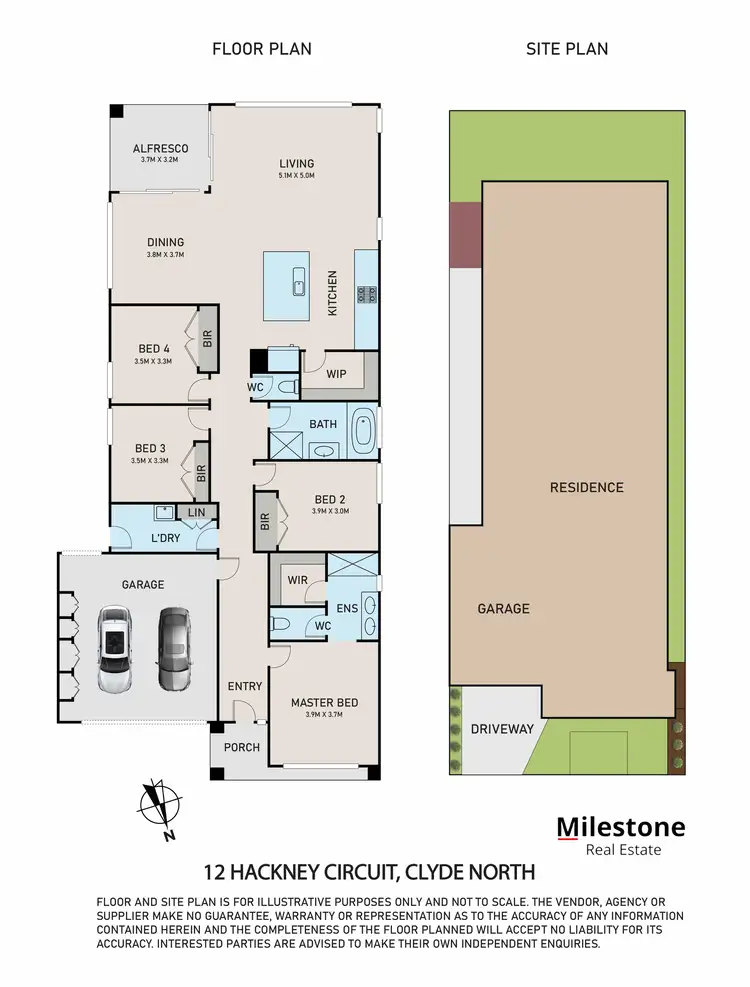
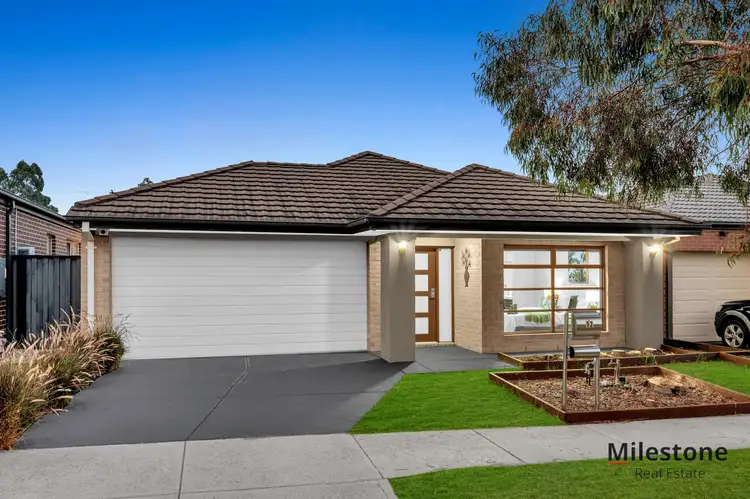
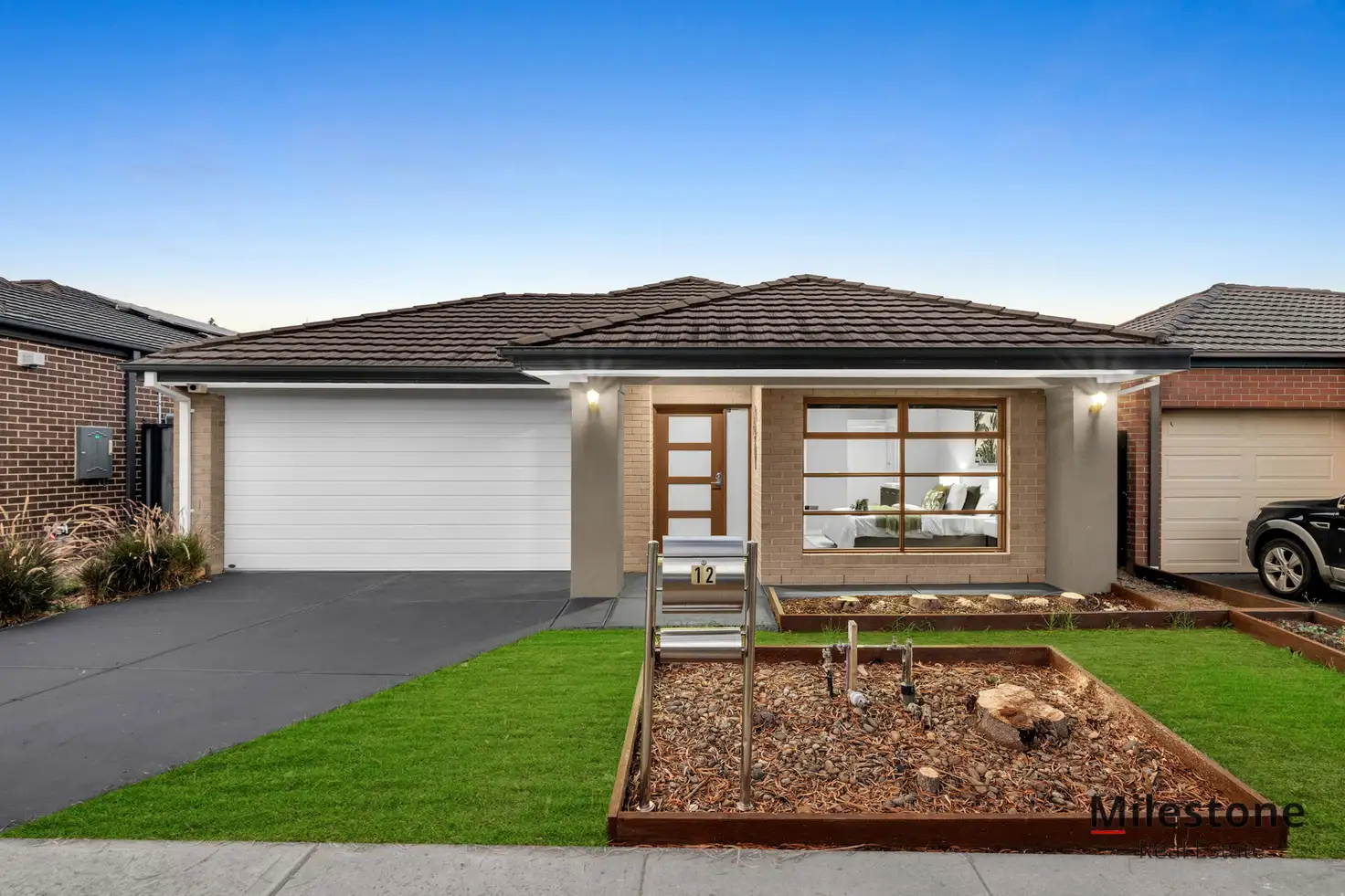


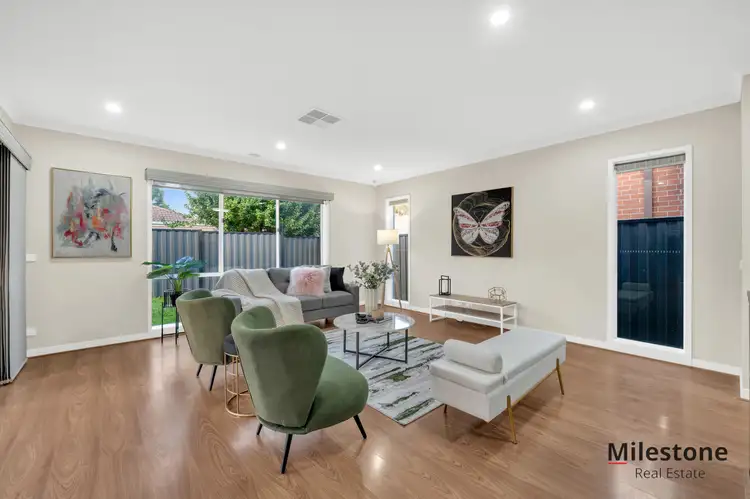
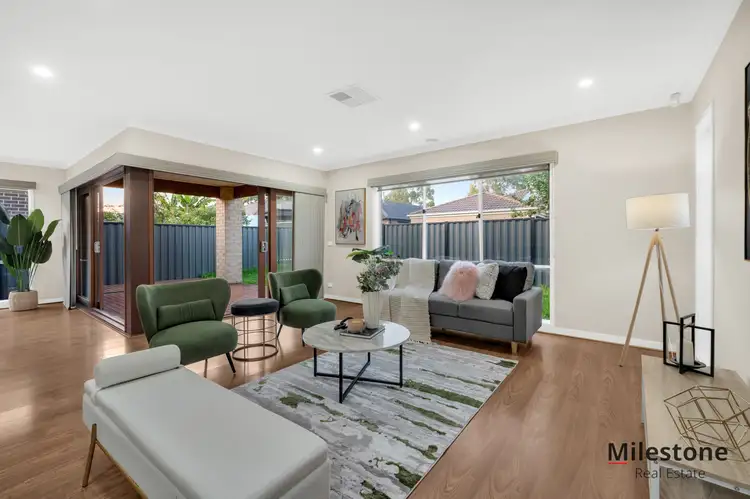
 View more
View more View more
View more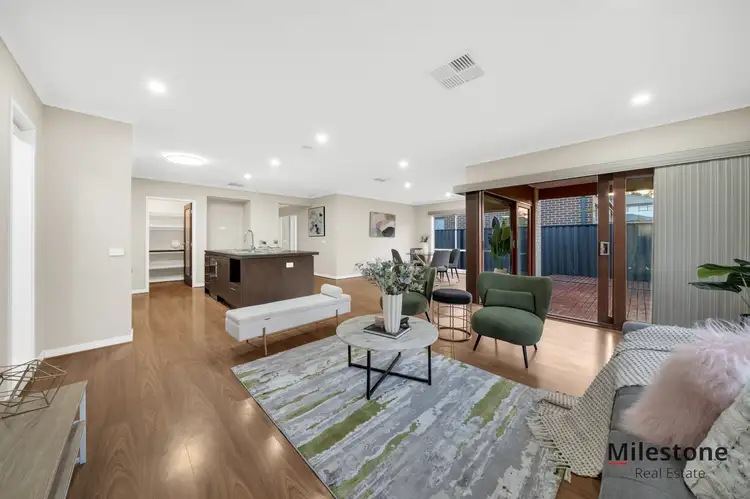 View more
View more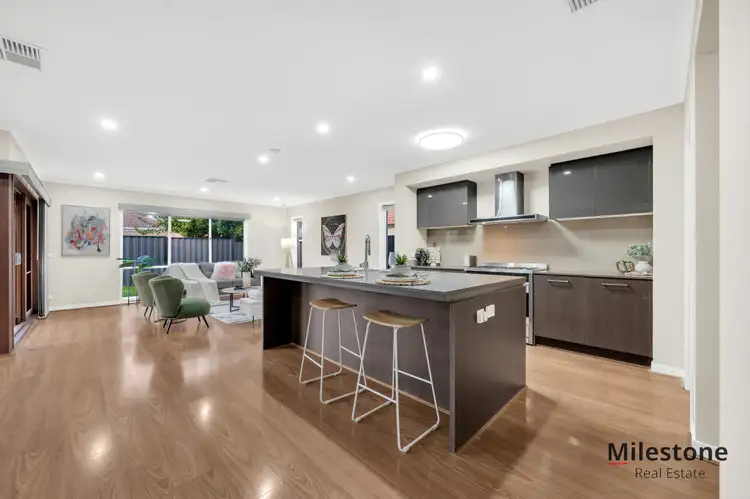 View more
View more
